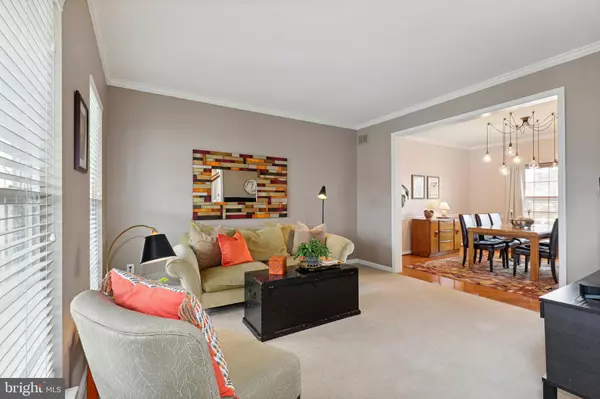$481,500
$475,000
1.4%For more information regarding the value of a property, please contact us for a free consultation.
67 HARVEST CT Smyrna, DE 19977
4 Beds
3 Baths
3,065 SqFt
Key Details
Sold Price $481,500
Property Type Single Family Home
Sub Type Detached
Listing Status Sold
Purchase Type For Sale
Square Footage 3,065 sqft
Price per Sqft $157
Subdivision Heritage Trace
MLS Listing ID DEKT2017388
Sold Date 05/12/23
Style Colonial
Bedrooms 4
Full Baths 3
HOA Fees $24
HOA Y/N Y
Abv Grd Liv Area 2,750
Originating Board BRIGHT
Year Built 2006
Annual Tax Amount $1,608
Tax Year 2022
Lot Size 10,867 Sqft
Acres 0.25
Lot Dimensions 81.60 x 120.27
Property Description
Nestled on a quarter of an acre lot in a quiet cul-de-sac, this two-story single-family home in Heritage Trace has a fenced backyard and a sweeping pond view. The recently renovated kitchen is just stunning! High end features include granite countertops, a craftsman styled white kitchen with 42” inch soft close cabinetry accentuated by modern brass hardware pulls, stainless steel Café appliances, a gas range with a vented hood, a classic subway tile backsplash, and an island providing additional seating with beautiful overhead pendant lighting. Off the kitchen you can transition through atrium doors to the two-tiered patio with exterior lighting overlooking the tranquil pond. Living space flow seamlessly to the beautifully appointed family room complete with warm hardwood flooring, a soaring vaulted ceiling, an impressive sphere chandelier, and expansive transom windows framing the cozy gas fireplace. This first floor is quite spacious with separate dining and living rooms, a home office behind French doors, a 2-story foyer with feature lighting and a full bath. Travel upstairs to four bedrooms including a primary with a tray ceiling, deep walk-in closet and ensuite bath with soaking tub, stall shower and a dual sink vanity. A full hall bath and laundry room completes the upper-level sleeping quarters. There is added value with a partially finished basement including an expansive unfinished section being used as a home gym area and storage. The finished room is ideal as an additional family room or additional office space. Just off this area is a door that leads to a bathroom sized space with rough ins for plumbing. Heritage Trace is in a central location, just minutes from restaurants, shopping, and an easy commute to Dover, Wilmington and surrounding major cities. Why wait to build? Don’t miss this opportunity to live in a great community with low HOA fees. Make an appointment for a private showing today!
Location
State DE
County Kent
Area Smyrna (30801)
Zoning AC
Rooms
Other Rooms Living Room, Dining Room, Primary Bedroom, Bedroom 2, Bedroom 3, Bedroom 4, Kitchen, Foyer, Laundry, Office, Bonus Room
Basement Heated, Interior Access, Partially Finished, Poured Concrete, Sump Pump, Windows, Rough Bath Plumb
Interior
Interior Features Breakfast Area, Carpet, Ceiling Fan(s), Chair Railings, Combination Kitchen/Living, Crown Moldings, Dining Area, Family Room Off Kitchen, Kitchen - Gourmet, Pantry, Primary Bath(s), Recessed Lighting, Soaking Tub, Stall Shower, Tub Shower, Upgraded Countertops, Walk-in Closet(s), Window Treatments, Wood Floors
Hot Water 60+ Gallon Tank
Heating Central, Forced Air
Cooling Central A/C
Flooring Hardwood, Partially Carpeted, Ceramic Tile, Laminate Plank
Fireplaces Number 1
Fireplaces Type Fireplace - Glass Doors, Mantel(s), Gas/Propane
Equipment Dishwasher, Disposal, Dryer, Exhaust Fan, Icemaker, Microwave, Oven - Self Cleaning, Oven - Single, Oven/Range - Gas, Range Hood, Refrigerator, Stainless Steel Appliances, Stove, Washer, Water Heater
Fireplace Y
Window Features Double Pane,Screens,Transom,Vinyl Clad
Appliance Dishwasher, Disposal, Dryer, Exhaust Fan, Icemaker, Microwave, Oven - Self Cleaning, Oven - Single, Oven/Range - Gas, Range Hood, Refrigerator, Stainless Steel Appliances, Stove, Washer, Water Heater
Heat Source Natural Gas
Laundry Upper Floor
Exterior
Exterior Feature Patio(s), Porch(es)
Parking Features Garage - Front Entry
Garage Spaces 4.0
Water Access N
View Garden/Lawn, Pond, Water
Roof Type Architectural Shingle,Pitched
Accessibility Other
Porch Patio(s), Porch(es)
Attached Garage 2
Total Parking Spaces 4
Garage Y
Building
Lot Description Cul-de-sac, Front Yard, Landscaping, Rear Yard, SideYard(s)
Story 2
Foundation Other
Sewer Public Sewer
Water Private
Architectural Style Colonial
Level or Stories 2
Additional Building Above Grade, Below Grade
Structure Type 2 Story Ceilings,9'+ Ceilings,Dry Wall,High,Tray Ceilings,Vaulted Ceilings
New Construction N
Schools
High Schools Smyrna
School District Smyrna
Others
Senior Community No
Tax ID KH-00-02704-01-8100-000
Ownership Fee Simple
SqFt Source Assessor
Security Features Main Entrance Lock,Smoke Detector
Special Listing Condition Standard
Read Less
Want to know what your home might be worth? Contact us for a FREE valuation!

Our team is ready to help you sell your home for the highest possible price ASAP

Bought with Tyler Ferraioli • Realty Mark Associates - KOP






