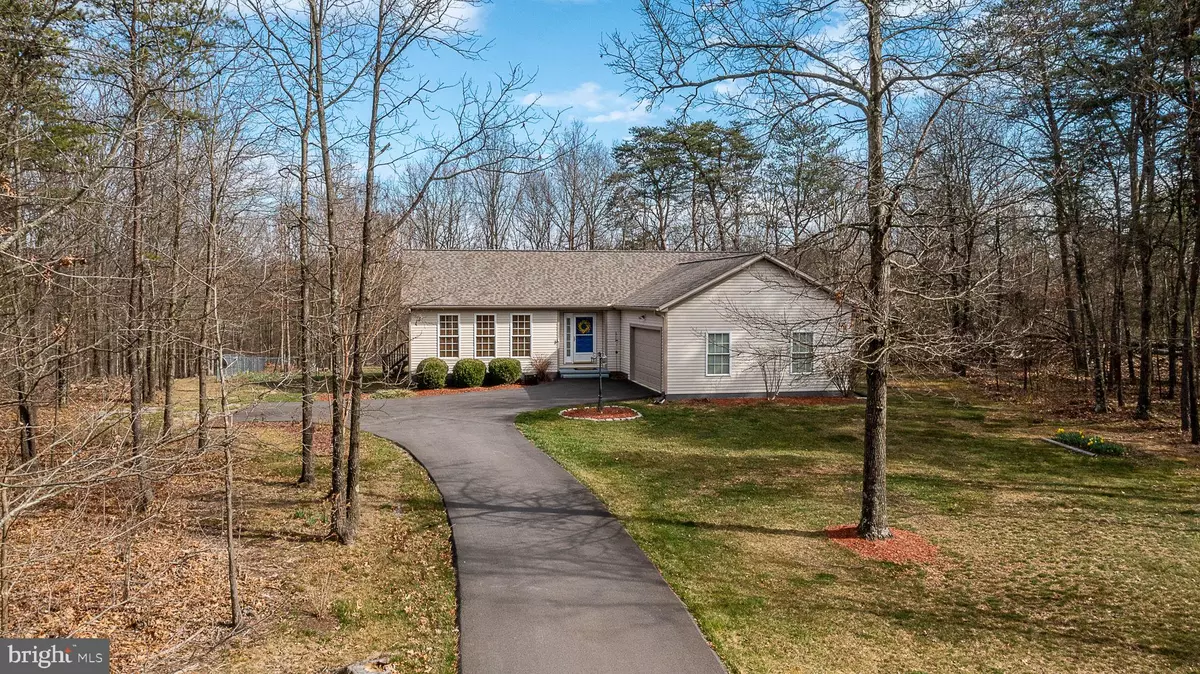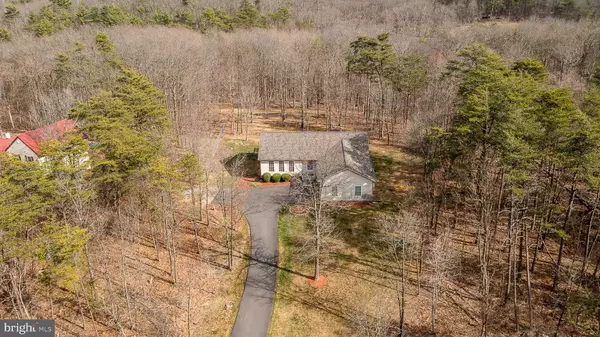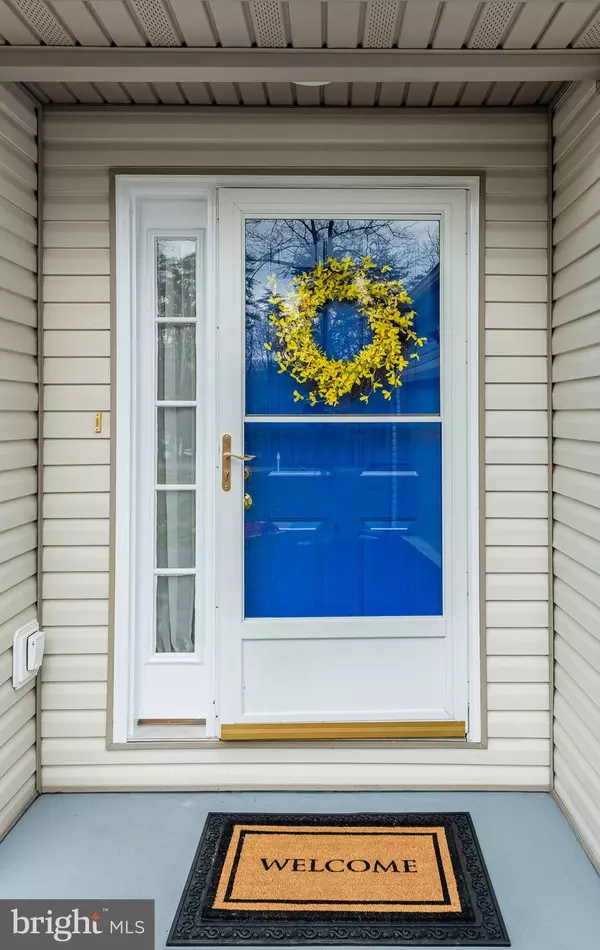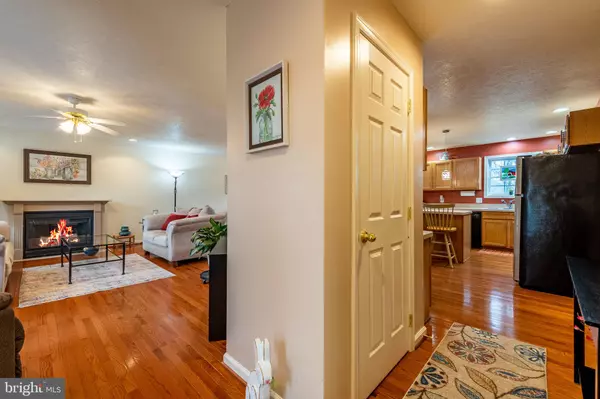$310,000
$310,000
For more information regarding the value of a property, please contact us for a free consultation.
661 HONEYCREST DR Berkeley Springs, WV 25411
3 Beds
2 Baths
1,576 SqFt
Key Details
Sold Price $310,000
Property Type Single Family Home
Sub Type Detached
Listing Status Sold
Purchase Type For Sale
Square Footage 1,576 sqft
Price per Sqft $196
Subdivision None Available
MLS Listing ID WVMO2002880
Sold Date 05/12/23
Style Ranch/Rambler
Bedrooms 3
Full Baths 2
HOA Y/N N
Abv Grd Liv Area 1,576
Originating Board BRIGHT
Year Built 2006
Annual Tax Amount $1,297
Tax Year 2022
Lot Size 2.340 Acres
Acres 2.34
Property Description
Just Like New - Located in Hiles Subdivision with county maintained road. 2.34 acres with this well maintained rancher. Home features: Eat in Kitchen with range, refrigerator, dishwasher, microwave, pantry and center island. Formal Dining Room, Living Room, Entry Foyer, 3 Bedrooms (primary BR has full attached BA), with oak hardwood floors and recessed lights! 2 Baths, Laundry closet, and area leading to the two car garage. Sliding glass door onto the rear deck and fenced in back yard. Extras include: paved driveway, new 50 year shingles in 2021, new HVAC in 2018, plus much more. Conveniently located to downtown Berkeley Springs
Location
State WV
County Morgan
Zoning 101
Rooms
Other Rooms Living Room, Dining Room, Primary Bedroom, Bedroom 2, Bedroom 3, Kitchen, Laundry, Other, Bathroom 2, Primary Bathroom
Main Level Bedrooms 3
Interior
Interior Features Attic, Ceiling Fan(s), Combination Dining/Living, Entry Level Bedroom, Floor Plan - Traditional, Kitchen - Eat-In, Kitchen - Island, Kitchen - Table Space, Pantry, Recessed Lighting, Tub Shower, Wood Floors
Hot Water Electric
Heating Heat Pump(s)
Cooling Central A/C
Flooring Hardwood, Vinyl
Fireplaces Number 1
Fireplaces Type Fireplace - Glass Doors, Gas/Propane
Equipment Built-In Microwave, Dishwasher, Oven/Range - Electric, Refrigerator
Fireplace Y
Window Features Double Hung
Appliance Built-In Microwave, Dishwasher, Oven/Range - Electric, Refrigerator
Heat Source Electric
Laundry Main Floor
Exterior
Parking Features Garage - Side Entry, Garage Door Opener, Inside Access
Garage Spaces 2.0
Fence Chain Link
Water Access N
Roof Type Architectural Shingle
Street Surface Paved
Accessibility None
Attached Garage 2
Total Parking Spaces 2
Garage Y
Building
Story 1
Foundation Crawl Space, Block
Sewer Septic Exists
Water Well
Architectural Style Ranch/Rambler
Level or Stories 1
Additional Building Above Grade, Below Grade
Structure Type Dry Wall
New Construction N
Schools
School District Morgan County Schools
Others
Senior Community No
Tax ID 02 11002500050000
Ownership Fee Simple
SqFt Source Assessor
Acceptable Financing Cash, Conventional, FHA, USDA, VA
Listing Terms Cash, Conventional, FHA, USDA, VA
Financing Cash,Conventional,FHA,USDA,VA
Special Listing Condition Standard
Read Less
Want to know what your home might be worth? Contact us for a FREE valuation!

Our team is ready to help you sell your home for the highest possible price ASAP

Bought with Caleb Gee • The Glocker Group Realty Results






