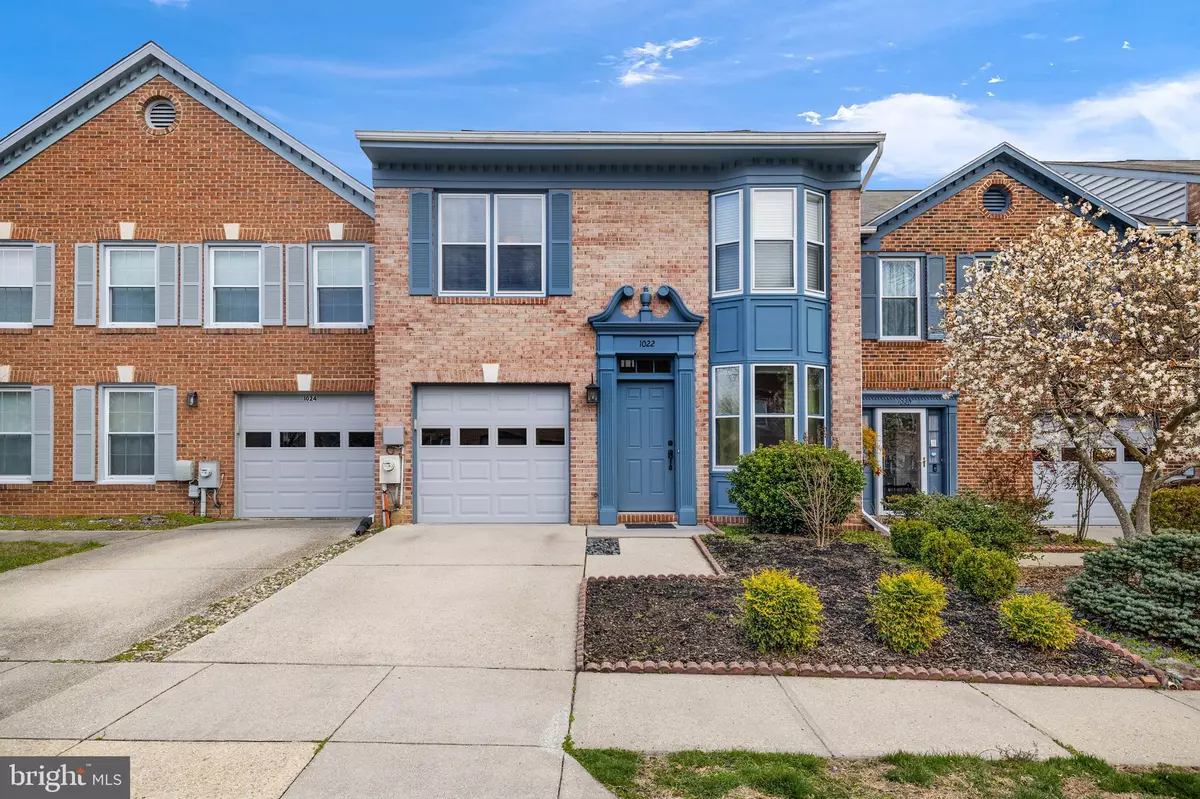$495,000
$495,000
For more information regarding the value of a property, please contact us for a free consultation.
1022 SEXTANT CT Annapolis, MD 21401
2 Beds
3 Baths
2,092 SqFt
Key Details
Sold Price $495,000
Property Type Townhouse
Sub Type Interior Row/Townhouse
Listing Status Sold
Purchase Type For Sale
Square Footage 2,092 sqft
Price per Sqft $236
Subdivision Heritage Harbour
MLS Listing ID MDAA2056404
Sold Date 05/15/23
Style Traditional
Bedrooms 2
Full Baths 2
Half Baths 1
HOA Fees $160/mo
HOA Y/N Y
Abv Grd Liv Area 2,092
Originating Board BRIGHT
Year Built 1988
Annual Tax Amount $3,809
Tax Year 2022
Lot Size 2,040 Sqft
Acres 0.05
Property Description
This beautiful two story townhouse in Heritage Harbour's Skipjack Landing has been lovingly maintained. The living room has a high ceiling, lots of windows, and a gorgeous chandelier that can be lowered electronically for cleaning. The first level has hardwood floors throughout, with the exceptiion of the kitchen that has large ceramic tiles. The kitchen has granite countertops and stainless steel appliances. There is a separate formal dining room next to the open concept kitchen and den. The den that leads to the backyard has a woodburning fireplace. Upstairs the primary suite features a large walk-in closet and updated ensuite bathroom with a large skylight and linen closet. The primary bedroom overlooks the backyard. The laundry room is conveniently located on the second fldoor. The second bedroom is large and has a full bathroom. There is a cozy area outside the second bedroom with built-in bookcases and a railing overlooking the living room downstairs. There are lots of closets throughout the home and a generously sized one car garage. Heritage Harbour is a 55+ community with excellent amenities. There is a one time $2,075 recreational fee due at settlement.
Location
State MD
County Anne Arundel
Zoning R2
Rooms
Other Rooms Living Room, Dining Room, Bedroom 2, Kitchen, Den, Loft
Interior
Interior Features Attic, Attic/House Fan, Breakfast Area, Family Room Off Kitchen, Formal/Separate Dining Room, Kitchen - Gourmet, Pantry, Primary Bath(s), Skylight(s), Stall Shower, Tub Shower, Walk-in Closet(s), Window Treatments, Wood Floors
Hot Water Electric
Heating Heat Pump(s)
Cooling Attic Fan, Energy Star Cooling System, Heat Pump(s), Programmable Thermostat, Central A/C
Flooring Solid Hardwood, Ceramic Tile, Carpet
Fireplaces Number 1
Equipment Built-In Microwave, Dishwasher, Disposal, Dryer - Electric, Oven - Self Cleaning, Refrigerator, Stainless Steel Appliances, Stove, Washer, Water Heater - High-Efficiency
Appliance Built-In Microwave, Dishwasher, Disposal, Dryer - Electric, Oven - Self Cleaning, Refrigerator, Stainless Steel Appliances, Stove, Washer, Water Heater - High-Efficiency
Heat Source Electric
Exterior
Parking Features Garage - Front Entry, Garage Door Opener, Inside Access
Garage Spaces 2.0
Water Access N
Roof Type Asphalt
Accessibility Other
Attached Garage 1
Total Parking Spaces 2
Garage Y
Building
Story 2
Foundation Slab
Sewer Public Sewer
Water Public
Architectural Style Traditional
Level or Stories 2
Additional Building Above Grade, Below Grade
Structure Type Dry Wall,9'+ Ceilings
New Construction N
Schools
School District Anne Arundel County Public Schools
Others
Pets Allowed Y
Senior Community Yes
Age Restriction 55
Tax ID 020289290051622
Ownership Fee Simple
SqFt Source Assessor
Acceptable Financing Cash, FHA, VA, Conventional
Listing Terms Cash, FHA, VA, Conventional
Financing Cash,FHA,VA,Conventional
Special Listing Condition Standard
Pets Allowed Number Limit
Read Less
Want to know what your home might be worth? Contact us for a FREE valuation!

Our team is ready to help you sell your home for the highest possible price ASAP

Bought with Lisa Dawn Wood • O Brien Realty






