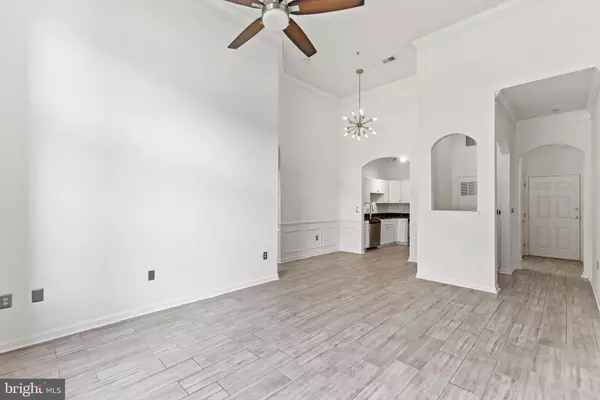$392,000
$379,900
3.2%For more information regarding the value of a property, please contact us for a free consultation.
7 GRANITE PL #116 Gaithersburg, MD 20878
2 Beds
2 Baths
1,290 SqFt
Key Details
Sold Price $392,000
Property Type Condo
Sub Type Condo/Co-op
Listing Status Sold
Purchase Type For Sale
Square Footage 1,290 sqft
Price per Sqft $303
Subdivision The Colonnade At Kentlands
MLS Listing ID MDMC2089070
Sold Date 05/15/23
Style Colonial
Bedrooms 2
Full Baths 2
Condo Fees $593/mo
HOA Y/N N
Abv Grd Liv Area 1,290
Originating Board BRIGHT
Year Built 2005
Annual Tax Amount $3,877
Tax Year 2022
Property Description
Open House Cancelled. Unit is under contract.
Welcome to 7 Granite PL #116, a beautiful 2-bedroom condo located in the heart of Gaithersburg, MD. This property is a perfect fit for those seeking comfortable, low-maintenance living in a convenient location.
As you enter the home, you'll be greeted by a spacious living area with an open floor plan and soaring 14 foot ceilings! The floor plan seamlessly connects the living room, dining area, and kitchen. The living room is filled with natural light from large windows and access to the private patio.
The kitchen features stainless steel appliances, granite counters and ample cabinet and a spacious pantry, making meal prep and entertaining a breeze. The adjacent dining area is perfect for hosting friends and family.
Both bedrooms in this home are generously sized and offer plenty of closet space for all your storage needs. Also both bedrooms include ensuite bathrooms with a large vanity and a tub/shower.
Additional features of this property include in-unit laundry and assigned garage parking. The community also offers amenities such as a fitness center, pool, and clubhouse.
Located conveniently to shopping, dining, and entertainment options, this property offers the perfect balance of suburban living and urban convenience. Don't miss out on the opportunity to make this fantastic condo your new home!
Location
State MD
County Montgomery
Zoning MXD
Rooms
Other Rooms Living Room, Dining Room, Primary Bedroom, Kitchen, Foyer
Main Level Bedrooms 2
Interior
Interior Features Combination Kitchen/Dining, Butlers Pantry, Combination Dining/Living, Upgraded Countertops, Primary Bath(s), Entry Level Bedroom, Chair Railings, Crown Moldings, Window Treatments, Wood Floors, Floor Plan - Open
Hot Water Natural Gas
Heating Forced Air
Cooling Central A/C
Equipment Washer/Dryer Hookups Only, Refrigerator, Dishwasher, Disposal, Microwave, Oven - Single, Oven/Range - Gas, Stove
Fireplace N
Window Features Double Pane,Vinyl Clad,Screens
Appliance Washer/Dryer Hookups Only, Refrigerator, Dishwasher, Disposal, Microwave, Oven - Single, Oven/Range - Gas, Stove
Heat Source Natural Gas
Exterior
Parking Features Covered Parking, Garage - Side Entry, Garage Door Opener
Garage Spaces 1.0
Utilities Available Cable TV Available
Amenities Available Billiard Room, Elevator, Exercise Room, Fitness Center, Library, Party Room, Pool - Outdoor, Community Center
Water Access N
Roof Type Asphalt
Accessibility Other
Total Parking Spaces 1
Garage Y
Building
Story 1
Unit Features Garden 1 - 4 Floors
Sewer Public Sewer
Water Public
Architectural Style Colonial
Level or Stories 1
Additional Building Above Grade, Below Grade
Structure Type Dry Wall,2 Story Ceilings,High
New Construction N
Schools
Elementary Schools Rachel Carson
Middle Schools Lakelands Park
High Schools Quince Orchard
School District Montgomery County Public Schools
Others
Pets Allowed Y
HOA Fee Include Common Area Maintenance,Ext Bldg Maint,Management,Insurance,Pool(s),Reserve Funds,Snow Removal,Trash,Other
Senior Community No
Tax ID 160903513601
Ownership Condominium
Security Features Sprinkler System - Indoor,Smoke Detector,Carbon Monoxide Detector(s)
Special Listing Condition Standard
Pets Allowed Number Limit
Read Less
Want to know what your home might be worth? Contact us for a FREE valuation!

Our team is ready to help you sell your home for the highest possible price ASAP

Bought with Catelin Schwarz • NextHome Envision





