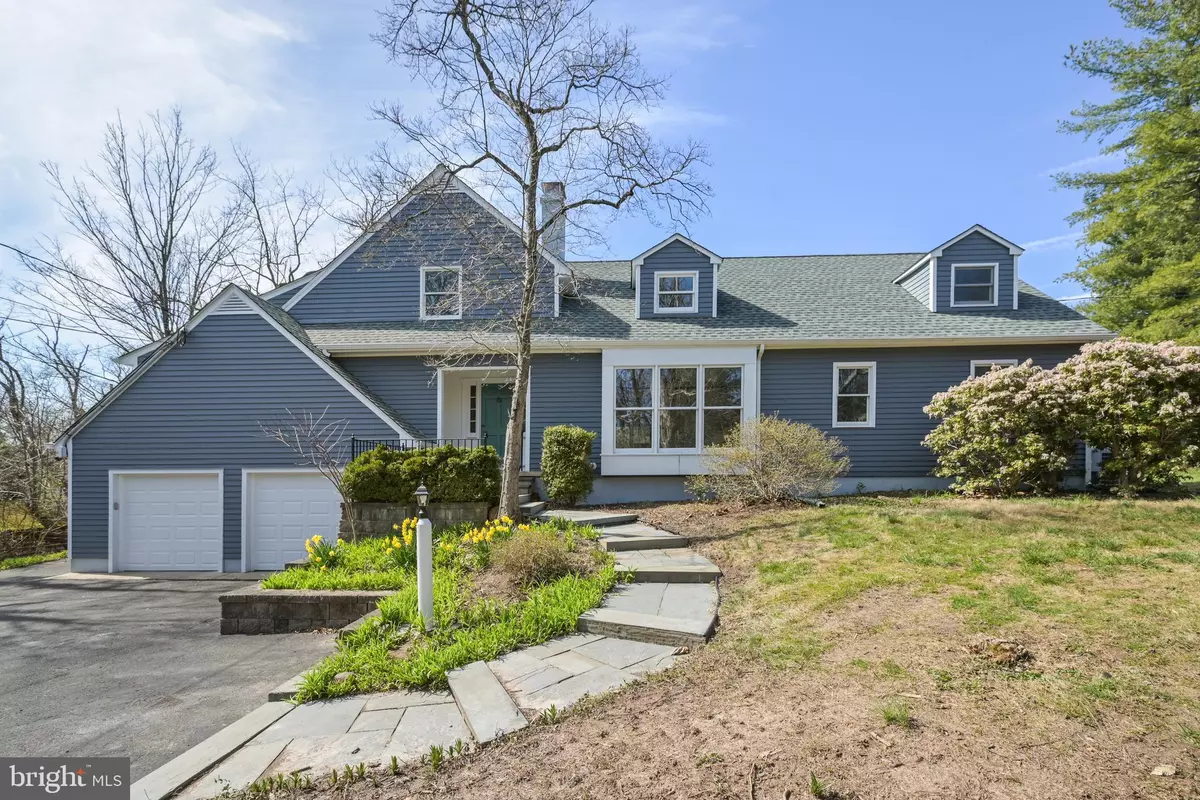$1,090,000
$1,089,900
For more information regarding the value of a property, please contact us for a free consultation.
533 MERCER RD Princeton, NJ 08540
4 Beds
4 Baths
3,538 SqFt
Key Details
Sold Price $1,090,000
Property Type Single Family Home
Sub Type Detached
Listing Status Sold
Purchase Type For Sale
Square Footage 3,538 sqft
Price per Sqft $308
Subdivision None Available
MLS Listing ID NJME2027392
Sold Date 05/18/23
Style Colonial
Bedrooms 4
Full Baths 3
Half Baths 1
HOA Y/N N
Abv Grd Liv Area 3,538
Originating Board BRIGHT
Year Built 1956
Annual Tax Amount $16,839
Tax Year 2022
Lot Size 0.710 Acres
Acres 0.71
Lot Dimensions 0.00 x 0.00
Property Description
Welcome to the unique architect designed and modified home in Princeton! It has lots of potential with your magic touch to become your dream home! From the front porch, entering the foyer, the spacious and bright living room is waiting for you, with a fireplace, plenty windows, and view to the private back yard. Across the foyer, one side is a large and bright family room; the other side is the kitchen and dining room. The kitchen has two ceiling fans, dual sinks and ranges, and a patio door to the patio and back yard, ; The dining room has high ceiling with chandelier, build-in wood shelving around the fireplace, wood door and trims, and 3 floor-to-ceiling windows. Walking through the dining room, there are 2 generous bedrooms, both connecting to a landing with more closet or storage, and a full bath, good for in-law suit or guest room. Upstairs, the spacious master bedroom has a fireplace, plenty closets, a walk-in closet in the sitting area, and the attached master bath with stall sink and bath tub; a full bath in the hallway is next to the other bedroom, a good size of loft can be used as an office. More features are: a large full basement, just freshly painted, with a workshop and plenty storage areas; two car garage with brand new doors; newer roof only about 4 years; whole house freshly painted interior and exterior, and beautiful flowers in the front and back yard. It is located next to the Historic Princeton Battlefield State Park, the park's hiking trails lead to the Delaware and Raritan Canal and to the 588-acre (2 km2) adjacent property of the Institute for Advanced Study. It is close to downtown Princeton, shopping, restaurants, Excellent Princeton School District, easy to commuting to major roadways.
Location
State NJ
County Mercer
Area Princeton (21114)
Zoning R3
Rooms
Other Rooms Living Room, Dining Room, Primary Bedroom, Bedroom 2, Bedroom 3, Bedroom 4, Family Room, Den, Loft, Primary Bathroom, Full Bath, Half Bath
Basement Workshop, Full, Garage Access, Unfinished
Main Level Bedrooms 2
Interior
Interior Features Additional Stairway, Attic/House Fan, Breakfast Area, Built-Ins, Carpet, Ceiling Fan(s), Double/Dual Staircase, Formal/Separate Dining Room, Kitchen - Eat-In, Pantry, Soaking Tub, Stall Shower, Walk-in Closet(s), Wood Floors
Hot Water Electric
Heating Forced Air
Cooling Central A/C
Flooring Carpet, Ceramic Tile, Hardwood
Fireplaces Number 3
Equipment Washer, Dryer, Refrigerator
Furnishings No
Fireplace Y
Appliance Washer, Dryer, Refrigerator
Heat Source Natural Gas
Laundry Basement
Exterior
Exterior Feature Patio(s)
Parking Features Garage - Front Entry
Garage Spaces 2.0
Water Access N
Accessibility None
Porch Patio(s)
Attached Garage 2
Total Parking Spaces 2
Garage Y
Building
Story 2
Foundation Other
Sewer Public Sewer
Water Public
Architectural Style Colonial
Level or Stories 2
Additional Building Above Grade, Below Grade
Structure Type 9'+ Ceilings,Wood Walls,2 Story Ceilings
New Construction N
Schools
Middle Schools Princeton
High Schools Princeton H.S.
School District Princeton Regional Schools
Others
Senior Community No
Tax ID 14-09901-00016
Ownership Fee Simple
SqFt Source Estimated
Special Listing Condition Standard
Read Less
Want to know what your home might be worth? Contact us for a FREE valuation!

Our team is ready to help you sell your home for the highest possible price ASAP

Bought with Xiaoyi Charlie Wu • Queenston Realty, LLC





