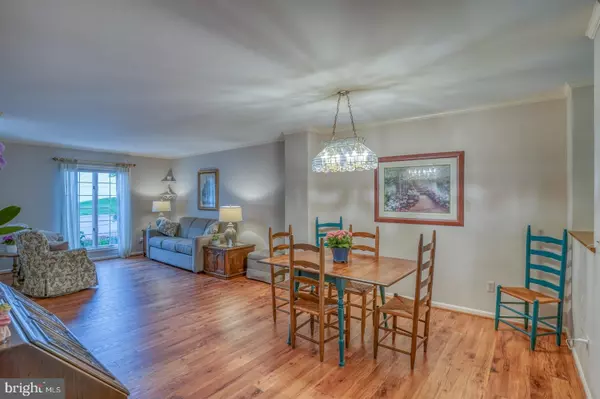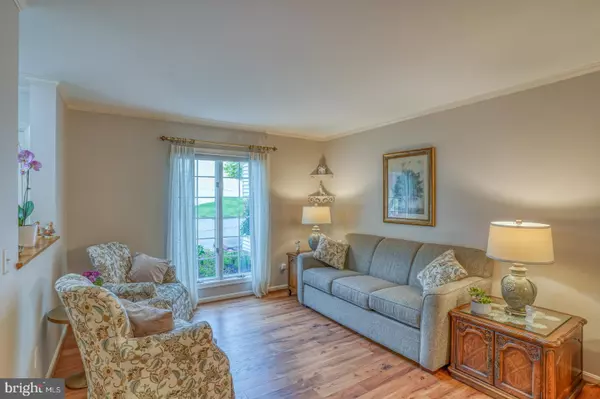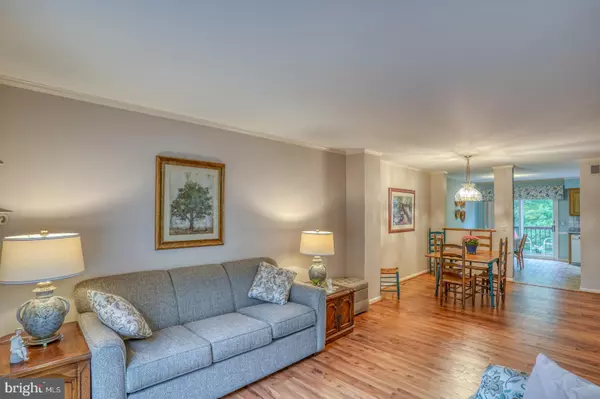$336,100
$315,000
6.7%For more information regarding the value of a property, please contact us for a free consultation.
4820 MISTY CT Wilmington, DE 19808
2 Beds
3 Baths
2,213 SqFt
Key Details
Sold Price $336,100
Property Type Townhouse
Sub Type Interior Row/Townhouse
Listing Status Sold
Purchase Type For Sale
Square Footage 2,213 sqft
Price per Sqft $151
Subdivision Weatherhill Farms
MLS Listing ID DENC2041706
Sold Date 05/19/23
Style Traditional
Bedrooms 2
Full Baths 2
Half Baths 1
HOA Fees $12/ann
HOA Y/N Y
Abv Grd Liv Area 1,475
Originating Board BRIGHT
Year Built 1986
Annual Tax Amount $1,900
Tax Year 2023
Lot Size 2,178 Sqft
Acres 0.05
Property Description
Peaceful and private is the setting for this lovingly maintained and updated Townhome in the sought after community of Weatherhill Farms. Enter into a 6 x 5 Foyer and step into the spacious Living Room open to the Dining Room both appointed with updated laminate flooring . The Kitchen accented with oak cabinetry and granite counters has abundant storage, pantry closet and a large Breakfast Room/Dining Area with a slider that opens to an expanded deck which over looks woods and the community pond...one of the best views in the neighborhood.....the perfect spot for your morning coffee and watching the rising morning sun. Upper Level has two large en-suites with their own private baths. Primary Bedroom has a large walk-in closet. Hall Closet has Laundry Hook up (never used by owner). Lower Level has a Family Room with walk out slider, Laundry/Utility Room and extra storage. A Special Feature is a reverse osmosis system. Conveniently located near Pike Creek Shopping and Restaurants and a walking trail that begins at the entrance of the neighborhood.
Location
State DE
County New Castle
Area Elsmere/Newport/Pike Creek (30903)
Zoning NCPUD
Rooms
Other Rooms Living Room, Dining Room, Primary Bedroom, Bedroom 2, Kitchen, Family Room, Breakfast Room, Bathroom 2, Primary Bathroom
Basement Fully Finished, Walkout Level
Interior
Hot Water Electric
Heating Heat Pump - Electric BackUp
Cooling Central A/C
Fireplace N
Heat Source Electric
Exterior
Garage Spaces 2.0
Water Access N
Accessibility None
Total Parking Spaces 2
Garage N
Building
Story 2
Foundation Block
Sewer Public Sewer
Water Public
Architectural Style Traditional
Level or Stories 2
Additional Building Above Grade, Below Grade
New Construction N
Schools
School District Red Clay Consolidated
Others
Senior Community No
Tax ID 08-031.30-162
Ownership Fee Simple
SqFt Source Estimated
Special Listing Condition Standard
Read Less
Want to know what your home might be worth? Contact us for a FREE valuation!

Our team is ready to help you sell your home for the highest possible price ASAP

Bought with Nancy Pu-Chou • BHHS Fox & Roach - Hockessin





