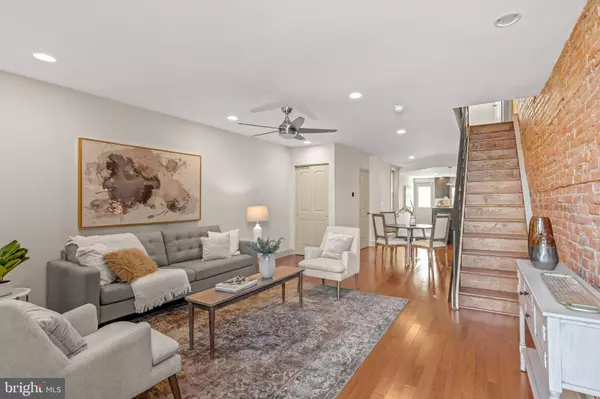$599,000
$649,000
7.7%For more information regarding the value of a property, please contact us for a free consultation.
2048 ELLSWORTH ST Philadelphia, PA 19146
3 Beds
3 Baths
1,721 SqFt
Key Details
Sold Price $599,000
Property Type Townhouse
Sub Type Interior Row/Townhouse
Listing Status Sold
Purchase Type For Sale
Square Footage 1,721 sqft
Price per Sqft $348
Subdivision Point Breeze
MLS Listing ID PAPH2203342
Sold Date 05/19/23
Style Straight Thru
Bedrooms 3
Full Baths 2
Half Baths 1
HOA Y/N N
Abv Grd Liv Area 1,721
Originating Board BRIGHT
Year Built 1923
Annual Tax Amount $2,356
Tax Year 2023
Lot Size 1,040 Sqft
Acres 0.02
Lot Dimensions 16.00 x 65.00
Property Description
Looking for South Philly living with 2 car parking? LOOK NO FURTHER! This spacious and unique row home features modern amenities, a roof deck with incredible Philly skyline views and a 2 car driveway in the back! Truly a one of a kind gem in Point Breeze yet just 12 blocks from Rittenhouse square! Located on a tree lined street boasting the recently renovated Ellsworth Concert Garden. Step inside and marvel at the 100yr+ brick wall, luscious red oak hardwood and stunning natural light that spills in from oversize windows that line the first floor. A convenient coat closet and powder room lead you into the gorgeous and generously sized kitchen complete with stainless steel appliances and exceptional functionality. A fully finished basement completes the downstairs and features plenty of storage options. The second floor showcases 2 large bedrooms, a full bath and the laundry closet. The primary bedroom and ensuite are located on the third floor with access to the back deck featuring spiral staircase up to the custom roof deck. Primary bedroom features oversized windows with skyline views and incredible natural light throughout. Recently renovated ensuite boasts luxurious shower and soaker tub that will have you transported into a spa! This stunning bathroom highlights impeccable tile work, attention to detail and a custom Ultracraft vanity with lots of storage. Take in 360 degree unobstructed views of the city while enjoying your favorite beverage with your favorite people! You will never tire of this view no matter the season! The roof deck also showcases a custom built privacy wall and maintenance-free Trex, making this the perfect place to entertain guests! There is so much to love about this unique property, you don't want to let this home pass you by! One year left in 10-year tax abatement, buyer to verify ending date with OPA.
Location
State PA
County Philadelphia
Area 19146 (19146)
Zoning RSA5
Rooms
Other Rooms Dining Room, Primary Bedroom, Bedroom 2, Kitchen, Den, Basement, Bathroom 1
Basement Fully Finished
Interior
Interior Features Floor Plan - Open
Hot Water Electric
Cooling Central A/C
Flooring Hardwood
Equipment Built-In Microwave, Built-In Range, Dishwasher, Disposal, Dryer - Electric, Washer - Front Loading
Fireplace N
Appliance Built-In Microwave, Built-In Range, Dishwasher, Disposal, Dryer - Electric, Washer - Front Loading
Heat Source Natural Gas
Exterior
Garage Spaces 2.0
Water Access N
Roof Type Rubber
Accessibility None
Total Parking Spaces 2
Garage N
Building
Story 3
Foundation Stone
Sewer Public Sewer
Water Public
Architectural Style Straight Thru
Level or Stories 3
Additional Building Above Grade, Below Grade
Structure Type Brick,Dry Wall
New Construction N
Schools
School District The School District Of Philadelphia
Others
Senior Community No
Tax ID 361017700
Ownership Fee Simple
SqFt Source Assessor
Acceptable Financing Cash, Conventional, FHA
Listing Terms Cash, Conventional, FHA
Financing Cash,Conventional,FHA
Special Listing Condition Standard
Read Less
Want to know what your home might be worth? Contact us for a FREE valuation!

Our team is ready to help you sell your home for the highest possible price ASAP

Bought with Galit Abramovitz Winokur • Compass RE





