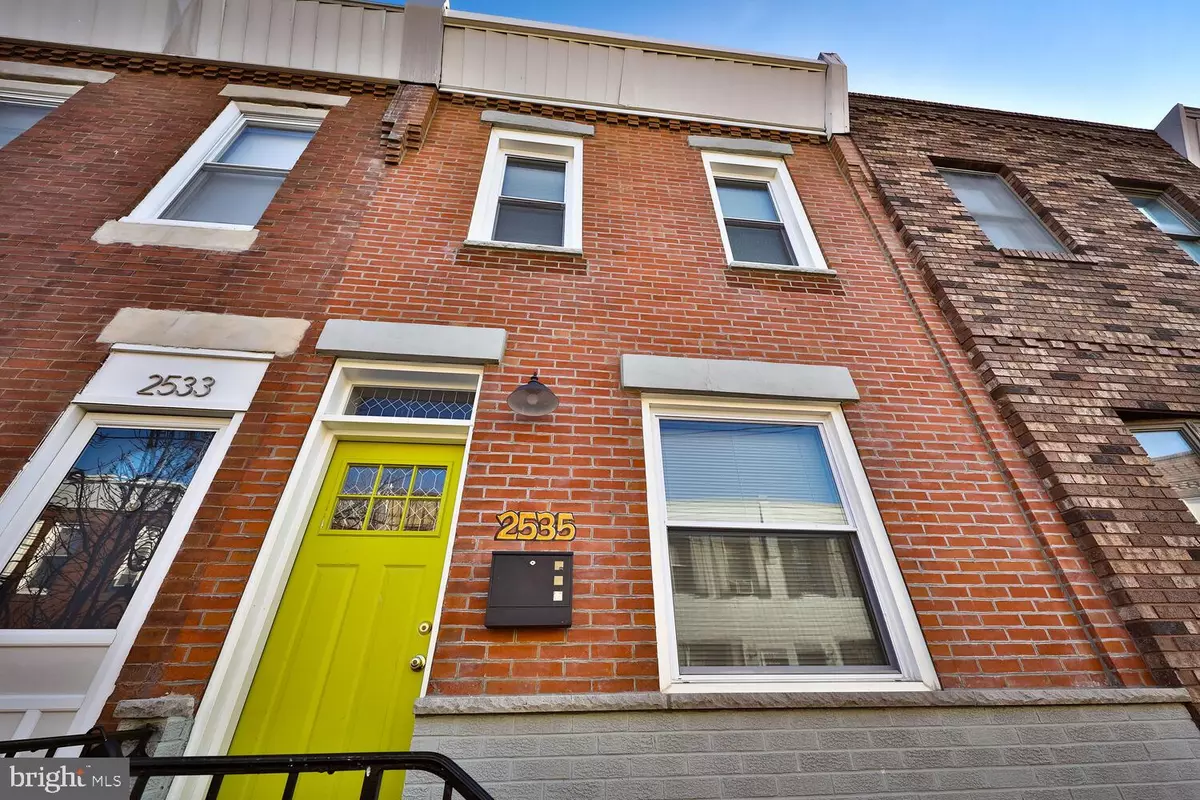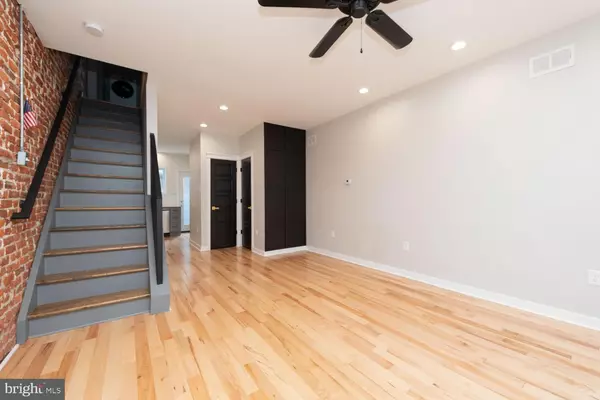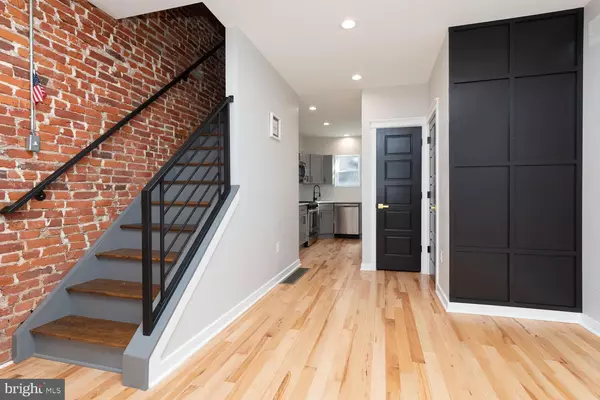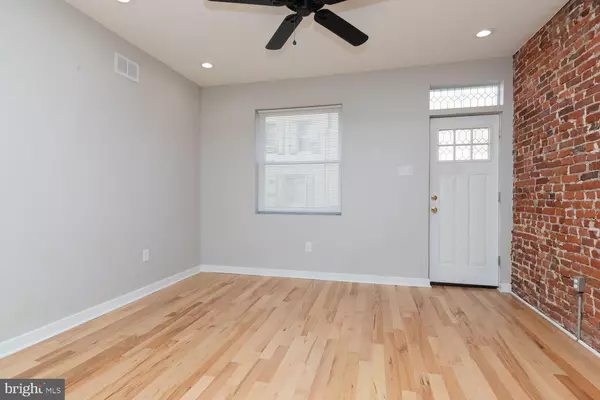$270,000
$275,000
1.8%For more information regarding the value of a property, please contact us for a free consultation.
2535 S FAIRHILL ST Philadelphia, PA 19148
2 Beds
2 Baths
1,000 SqFt
Key Details
Sold Price $270,000
Property Type Townhouse
Sub Type Interior Row/Townhouse
Listing Status Sold
Purchase Type For Sale
Square Footage 1,000 sqft
Price per Sqft $270
Subdivision Whitman
MLS Listing ID PAPH2187908
Sold Date 05/22/23
Style Contemporary
Bedrooms 2
Full Baths 1
Half Baths 1
HOA Y/N N
Abv Grd Liv Area 1,000
Originating Board BRIGHT
Year Built 1915
Annual Tax Amount $2,385
Tax Year 2023
Lot Size 672 Sqft
Acres 0.02
Lot Dimensions 14.00 x 48.00
Property Description
Welcome to 2535 S Fairhill Street located in south Philadelphia. This home has been completely renovated top to bottom. First floor walk into a living room with ceiling fan, dining room, large coat closet and powder room with floating sink, beautiful expose brick. Further back a full size kitchen with stainless steel appliances, dishwasher garbage disposal included, rear yard spacious for entertaining and cookouts. This home also has a finished basement with natural light, rear storage area and mechanical room. Walk upstairs you will find two bedrooms, one of the bedrooms comes with ceiling fan and has expose brick, laundry area, skylight in the hallway and one large bathroom. This home has a great feel and flow, comes with hardwood floors throughout, central air conditioning and heat, recessed led lighting. Excellent location in south Philadelphia walking distance to Mifflin Square Park, Murphy Recreation Center John H, Taggart elementary and middle school, Whitman Plaza for all your shopping needs. easy access for public transit and fast commute to major highways. Limited home warranty included in the sale. Make your appointment today!
Location
State PA
County Philadelphia
Area 19148 (19148)
Zoning RSA5
Rooms
Basement Partially Finished
Main Level Bedrooms 2
Interior
Interior Features Ceiling Fan(s), Floor Plan - Open, Skylight(s), Tub Shower
Hot Water Natural Gas
Heating Forced Air
Cooling Central A/C
Equipment Built-In Microwave, Dishwasher, Disposal, Dryer, Washer
Furnishings No
Fireplace N
Appliance Built-In Microwave, Dishwasher, Disposal, Dryer, Washer
Heat Source Natural Gas
Laundry Upper Floor
Exterior
Utilities Available Electric Available, Water Available, Sewer Available, Natural Gas Available
Water Access N
Accessibility None
Garage N
Building
Story 2
Foundation Stone
Sewer Public Sewer
Water Public
Architectural Style Contemporary
Level or Stories 2
Additional Building Above Grade, Below Grade
New Construction N
Schools
Elementary Schools John H Taggart School
Middle Schools John H Taggart School
High Schools Horace Furness
School District The School District Of Philadelphia
Others
Pets Allowed Y
Senior Community No
Tax ID 392314300
Ownership Fee Simple
SqFt Source Assessor
Acceptable Financing Cash, Conventional, FHA
Listing Terms Cash, Conventional, FHA
Financing Cash,Conventional,FHA
Special Listing Condition Standard
Pets Allowed Cats OK, Dogs OK
Read Less
Want to know what your home might be worth? Contact us for a FREE valuation!

Our team is ready to help you sell your home for the highest possible price ASAP

Bought with June Kang • Compass RE





