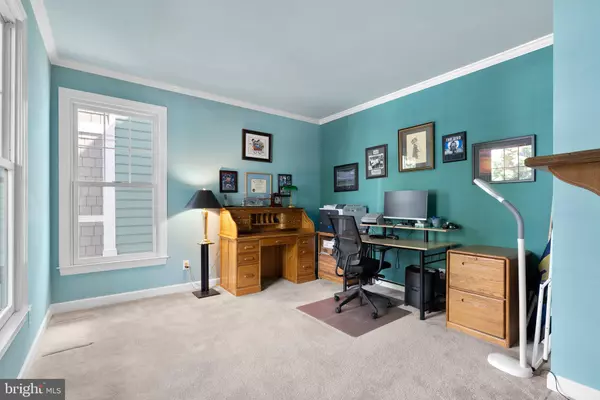$1,000,000
$1,000,000
For more information regarding the value of a property, please contact us for a free consultation.
637 KENT OAKS WAY Gaithersburg, MD 20878
4 Beds
4 Baths
3,448 SqFt
Key Details
Sold Price $1,000,000
Property Type Single Family Home
Sub Type Detached
Listing Status Sold
Purchase Type For Sale
Square Footage 3,448 sqft
Price per Sqft $290
Subdivision Kentlands Hill District
MLS Listing ID MDMC2090554
Sold Date 05/24/23
Style Colonial
Bedrooms 4
Full Baths 3
Half Baths 1
HOA Fees $154/mo
HOA Y/N Y
Abv Grd Liv Area 2,448
Originating Board BRIGHT
Year Built 1998
Annual Tax Amount $10,150
Tax Year 2022
Lot Size 4,402 Sqft
Acres 0.1
Property Description
Welcome to your dream home in the highly sought after Kentlands Hill District! This beautiful property boasts a recently renovated kitchen with high quality cabinetry, stainless steel appliances, Quartz counter tops and convenient center island. Additionally, the owners bath and upper level hall bath have been recently renovated as well.
You will love the relaxing Trex deck with both open area and covered portions. The expansive deck is perfect for entertaining or simply enjoying the outdoors. The gorgeous front porch with recessed lighting provides a warm and inviting welcome to the home.
All siding has been replaced with Hardy plank, providing long-lasting durability. The roof has been recently replaced with a high quality synthetic slate roof by Echo-Star.
All windows were recently replaced, providing improved energy efficiency. The floors throughout the main level are a high quality LVP, which adds a touch of modern elegance while being easy to maintain. .
The basement has a large recreation room with walk-out to the rear yard. There is also a bonus room perfect for a home office, home gym, or media area and a third full bath. The basement leads to a brick walkway which leads to the enormous 2 car garage. The attic space in the garage is absolutely enormous and also has possibilities of finishing off in the future to create livable space. Additionally, there is a patio with large and private hot tub underneath the deck as well as high quality terracing and garden beds in the rear yard.
One other notable feature you may not catch when you tour the home is a whole house water filtration system which provides clean drinking water throughout the home.
There is a contract deadline of Monday, 5/1 at 11pm. Sellers may need short rent back. Contact agent with questions.
Location
State MD
County Montgomery
Zoning MXD
Rooms
Basement Fully Finished, Rear Entrance, Walkout Level
Interior
Interior Features Ceiling Fan(s), Crown Moldings, Dining Area, Family Room Off Kitchen, Floor Plan - Traditional, Formal/Separate Dining Room, Kitchen - Eat-In, Kitchen - Island, Primary Bath(s), Walk-in Closet(s), Wood Floors
Hot Water Natural Gas
Heating Forced Air
Cooling Central A/C
Flooring Carpet, Vinyl
Fireplaces Number 1
Equipment Oven/Range - Gas, Refrigerator, Washer, Microwave, Dryer - Gas
Fireplace Y
Appliance Oven/Range - Gas, Refrigerator, Washer, Microwave, Dryer - Gas
Heat Source Natural Gas
Laundry Basement
Exterior
Parking Features Garage - Rear Entry, Additional Storage Area
Garage Spaces 2.0
Amenities Available Common Grounds, Pool - Outdoor, Tennis Courts, Tot Lots/Playground, Club House, Community Center, Exercise Room, Fitness Center, Recreational Center, Swimming Pool, Other
Water Access N
Roof Type Composite,Shingle
Accessibility Doors - Swing In
Total Parking Spaces 2
Garage Y
Building
Story 3
Foundation Concrete Perimeter
Sewer Public Sewer
Water Public
Architectural Style Colonial
Level or Stories 3
Additional Building Above Grade, Below Grade
Structure Type Dry Wall
New Construction N
Schools
Elementary Schools Rachel Carson
Middle Schools Lakelands Park
High Schools Quince Orchard
School District Montgomery County Public Schools
Others
HOA Fee Include Snow Removal,Management,Recreation Facility,Trash
Senior Community No
Tax ID 160903022652
Ownership Fee Simple
SqFt Source Assessor
Acceptable Financing Cash, Conventional, FHA, VA
Horse Property N
Listing Terms Cash, Conventional, FHA, VA
Financing Cash,Conventional,FHA,VA
Special Listing Condition Standard
Read Less
Want to know what your home might be worth? Contact us for a FREE valuation!

Our team is ready to help you sell your home for the highest possible price ASAP

Bought with Michael B Aubrey • Berkshire Hathaway HomeServices PenFed Realty





