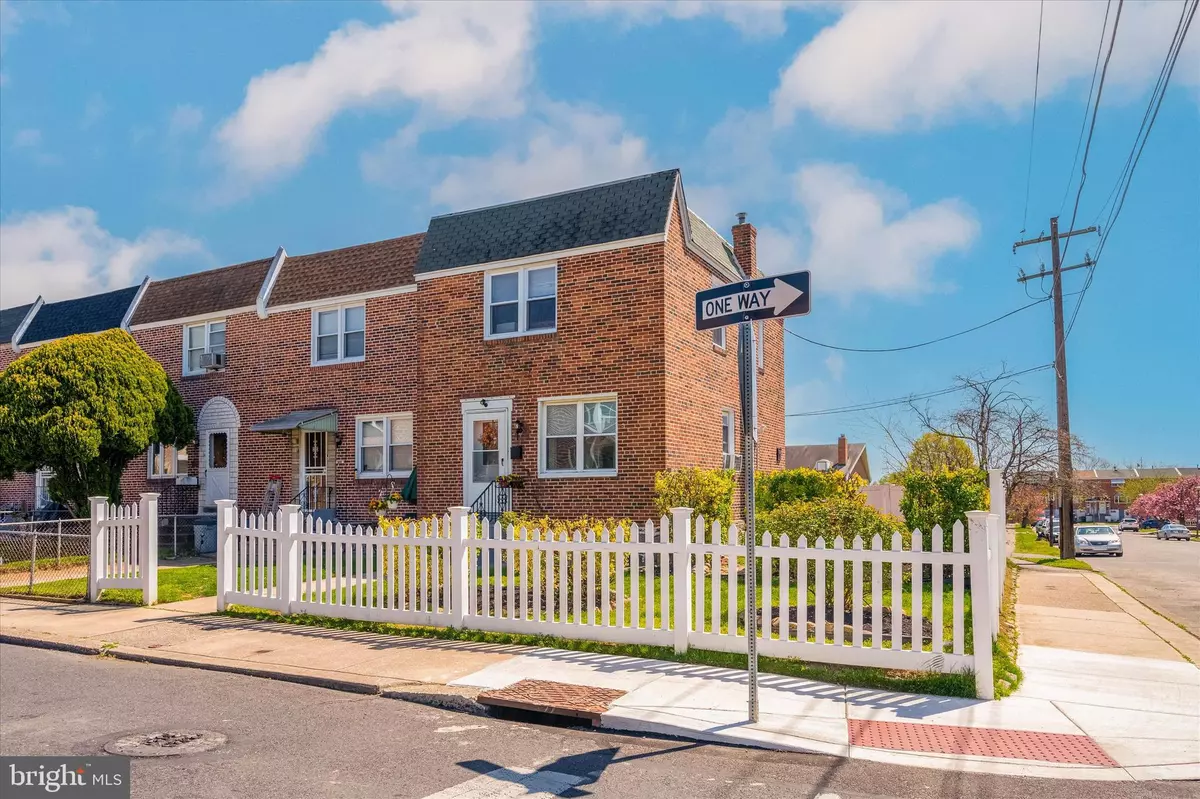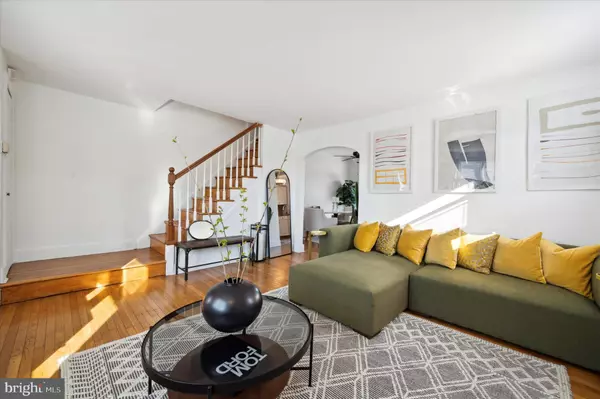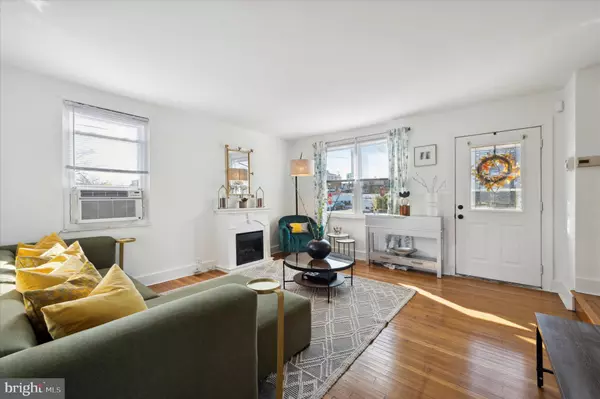$195,000
$195,000
For more information regarding the value of a property, please contact us for a free consultation.
7244 GUYER AVE Philadelphia, PA 19153
2 Beds
1 Bath
1,026 SqFt
Key Details
Sold Price $195,000
Property Type Townhouse
Sub Type End of Row/Townhouse
Listing Status Sold
Purchase Type For Sale
Square Footage 1,026 sqft
Price per Sqft $190
Subdivision Penrose Park
MLS Listing ID PAPH2216248
Sold Date 05/24/23
Style AirLite
Bedrooms 2
Full Baths 1
HOA Y/N N
Abv Grd Liv Area 1,026
Originating Board BRIGHT
Year Built 1966
Annual Tax Amount $1,683
Tax Year 2022
Lot Size 1,781 Sqft
Acres 0.04
Lot Dimensions 27.00 x 67.00
Property Description
Welcome to your charming new starter home in Penrose Park! This adorable 2 bedroom, 1 bathroom home is situated on a spacious corner lot, providing plenty of room for outdoor activities and entertaining guests.
Step inside and you'll be greeted by a cozy living area, perfect for relaxing after a long day. The living area leads to a bright and airy kitchen, featuring modern appliances and plenty of cabinet space for all of your storage needs.
The home's two bedrooms are spacious and offer plenty of natural light, making them the perfect place to unwind and rest. The bathroom has been recently updated with modern fixtures and features a shower/tub combination.
But that's not all! This home also features an unfinished basement, offering plenty of storage space or the potential to be finished into additional living space. The possibilities are endless!
Outside, you'll find a beautifully landscaped front and side yard, providing plenty of space for gardening or outdoor play. The home also features a large deck, perfect for enjoying all year round...sitting by a firepit in the fall & winter or hosting barbeques in the spring & summer. And with two complimentary parking spots, you'll never have to worry about finding a place to park on the street.
Located in a quiet and family-friendly neighborhood, this home offers easy access to local shopping, Philadelphia International Airport, I-95, and dining & entertainment in Center City Philadelphia. With its prime location and charming features, this is the perfect starter home for anyone looking to start their new chapter in a welcoming community. Use the First Front Door and/or Philly First Home grant to significantly reduce your closing costs and make this home yours. Don't miss out on this fantastic opportunity!
Location
State PA
County Philadelphia
Area 19153 (19153)
Zoning RM1
Rooms
Basement Interior Access, Unfinished, Windows
Interior
Interior Features Ceiling Fan(s), Floor Plan - Traditional, Tub Shower, Upgraded Countertops, Wood Floors
Hot Water Natural Gas
Heating Forced Air, Programmable Thermostat
Cooling Ceiling Fan(s), Window Unit(s)
Flooring Hardwood
Fireplaces Number 1
Fireplaces Type Electric
Equipment Dishwasher, Dryer, Dryer - Front Loading, Dryer - Electric, Dryer - Gas, Microwave, Oven/Range - Electric, Oven/Range - Gas, Refrigerator, Six Burner Stove, Washer, Washer - Front Loading, Water Heater
Fireplace Y
Appliance Dishwasher, Dryer, Dryer - Front Loading, Dryer - Electric, Dryer - Gas, Microwave, Oven/Range - Electric, Oven/Range - Gas, Refrigerator, Six Burner Stove, Washer, Washer - Front Loading, Water Heater
Heat Source Natural Gas
Laundry Basement
Exterior
Garage Spaces 2.0
Fence Vinyl
Water Access N
Roof Type Flat
Accessibility 2+ Access Exits
Total Parking Spaces 2
Garage N
Building
Story 2
Foundation Concrete Perimeter
Sewer Public Sewer
Water Public
Architectural Style AirLite
Level or Stories 2
Additional Building Above Grade, Below Grade
Structure Type Plaster Walls
New Construction N
Schools
School District The School District Of Philadelphia
Others
Senior Community No
Tax ID 404356700
Ownership Fee Simple
SqFt Source Assessor
Acceptable Financing Cash, Conventional, FHA, FHA 203(b), FHA 203(k), VA
Listing Terms Cash, Conventional, FHA, FHA 203(b), FHA 203(k), VA
Financing Cash,Conventional,FHA,FHA 203(b),FHA 203(k),VA
Special Listing Condition Standard
Read Less
Want to know what your home might be worth? Contact us for a FREE valuation!

Our team is ready to help you sell your home for the highest possible price ASAP

Bought with Patricia Gadson • Coldwell Banker Realty





