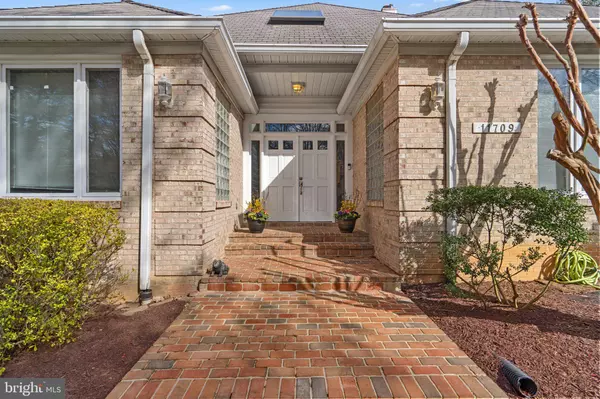$1,460,000
$1,495,000
2.3%For more information regarding the value of a property, please contact us for a free consultation.
11709 ROBERTS GLEN CT Potomac, MD 20854
5 Beds
5 Baths
7,223 SqFt
Key Details
Sold Price $1,460,000
Property Type Single Family Home
Sub Type Detached
Listing Status Sold
Purchase Type For Sale
Square Footage 7,223 sqft
Price per Sqft $202
Subdivision Roberts Glen
MLS Listing ID MDMC2085778
Sold Date 05/25/23
Style Colonial
Bedrooms 5
Full Baths 4
Half Baths 1
HOA Fees $70/ann
HOA Y/N Y
Abv Grd Liv Area 4,358
Originating Board BRIGHT
Year Built 1994
Annual Tax Amount $14,875
Tax Year 2022
Lot Size 0.637 Acres
Acres 0.64
Property Description
CUSTOM-BUILT, 7200+ SQUARE FOOT HOME ON QUIET, PRIVATE ROAD IN HIGHLY RATED CHURCHILL HS DISTRICT. This 5 bedroom/4.5 bathroom home sits on a large .64 acre lot at the end of the cul-de-sac with only 7 other homes on the street. The main level features two-story foyer with marble flooring. The rest of the main level has hardwood flooring throughout, with 9-foot ceilings, wide open floor plan and tons of natural light coming through oversized windows. The gourmet, eat-in kitchen features new granite counters and updated stainless steel appliances. Slider off the kitchen leads to extra large covered patio overlooking spacious, serene fenced-in yard. Off the kitchen are the full-sized dining room and family room with two-sided fireplace. Also featured on this level is the formal living room/salon as well as a bedroom/office and powder room. ONE OF THE BEST FEATURES of the home is the freshly painted and carpeted main level owner's suite with a separate sitting room, two large walk-in closets and en-suite owner's bathroom with skylights plus shower, tub and separate vanities. Walk up the stairs to the upper level and you are greeted by a huge sitting area, big enough to be its own upper-level entertainment area. All 3 bedrooms on this level are HUGE, with one of the bedrooms being a guest bedroom with its own bathroom. The other two bedrooms are connected by the bathroom, with each room having its own separate vanity. All 3 bedrooms have walk-in closets. The walk-out lower level has been freshly carpeted and has an enormous rec area, including space with a parquet floor that can be used for dancing, exercising, or as a party room. Also on this level is a full bathroom, library, and den/playroom/hobby room. Extra long driveway leads to the attached 2-car garage and detached 1-car garage. Another custom feature of this home is the efficient, three-zone HVAC system allowing each level of the home to control its own temperature.
Location
State MD
County Montgomery
Zoning R200
Rooms
Basement Fully Finished, Walkout Stairs
Main Level Bedrooms 2
Interior
Hot Water Natural Gas
Heating Central
Cooling Central A/C
Fireplace Y
Heat Source Natural Gas
Exterior
Parking Features Garage - Side Entry
Garage Spaces 3.0
Water Access N
Accessibility None
Attached Garage 2
Total Parking Spaces 3
Garage Y
Building
Story 3
Foundation Other
Sewer Public Sewer
Water Public
Architectural Style Colonial
Level or Stories 3
Additional Building Above Grade, Below Grade
New Construction N
Schools
Elementary Schools Wayside
Middle Schools Herbert Hoover
High Schools Winston Churchill
School District Montgomery County Public Schools
Others
Senior Community No
Tax ID 161003023350
Ownership Fee Simple
SqFt Source Assessor
Special Listing Condition Standard
Read Less
Want to know what your home might be worth? Contact us for a FREE valuation!

Our team is ready to help you sell your home for the highest possible price ASAP

Bought with Li Zhang • UnionPlus Realty, Inc.





