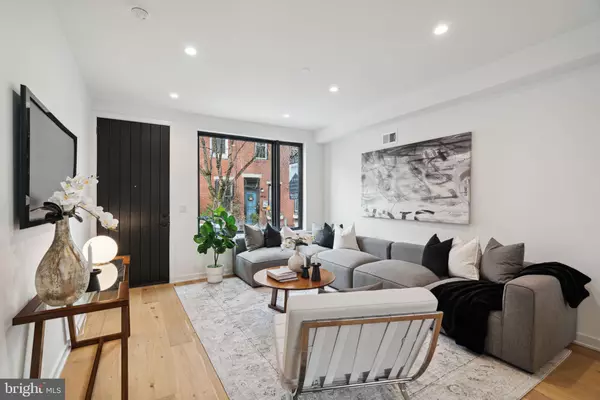$1,015,000
$1,050,000
3.3%For more information regarding the value of a property, please contact us for a free consultation.
1936 PEMBERTON ST Philadelphia, PA 19146
3 Beds
3 Baths
2,116 SqFt
Key Details
Sold Price $1,015,000
Property Type Townhouse
Sub Type Interior Row/Townhouse
Listing Status Sold
Purchase Type For Sale
Square Footage 2,116 sqft
Price per Sqft $479
Subdivision Graduate Hospital
MLS Listing ID PAPH2171546
Sold Date 05/19/23
Style Traditional
Bedrooms 3
Full Baths 3
HOA Y/N N
Abv Grd Liv Area 2,116
Originating Board BRIGHT
Year Built 2023
Annual Tax Amount $5,958
Tax Year 2023
Lot Size 810 Sqft
Acres 0.02
Lot Dimensions 15.00 x 54.00
Property Description
Welcome to 1936 Pemberton Street! Placed right on 19th and Pemberton, this charming tree lined street offers a beautiful brand new single family townhome right in the heart of Graduate Hospital. This home boasts 3 bedrooms, 3 bathrooms, over 2,000 square feet of living space, and high end finishes. Upon arrival into the home, please notice the exquisite, tan exterior brick with matte black accent features. Make your way inside to the spacious open floor plan layout and large windows allowing for natural light to pour in. The chef's kitchen features tons of white cabinetry for storage, stainless steel appliances, large island, and sliding door access to your private rear patio! Each bedroom offers ample closet space. The primary bathroom features a large dual vanity with under sink storage and beautiful glass door entry shower. Finally, make your way up to the spacious roof top deck with SPECTACULAR center city views!! 1936 Pemberton comes with a full 10 Year Tax Abatement and is in walking distance to Fitzwater Street Bagels, Loco Pez, Pub & Kitchen, and tons of other Graduate Hospital favorites, this home is truly in a perfect location. Schedule your showing today!
Location
State PA
County Philadelphia
Area 19146 (19146)
Zoning RSA5
Rooms
Basement Fully Finished
Interior
Hot Water Instant Hot Water
Heating Forced Air
Cooling Central A/C
Fireplaces Number 1
Heat Source Natural Gas
Exterior
Water Access N
Accessibility None
Garage N
Building
Story 3
Foundation Other
Sewer Public Sewer
Water Public
Architectural Style Traditional
Level or Stories 3
Additional Building Above Grade, Below Grade
New Construction Y
Schools
School District The School District Of Philadelphia
Others
Senior Community No
Tax ID 301081900
Ownership Fee Simple
SqFt Source Assessor
Acceptable Financing Cash, Conventional, FHA, VA
Listing Terms Cash, Conventional, FHA, VA
Financing Cash,Conventional,FHA,VA
Special Listing Condition Standard
Read Less
Want to know what your home might be worth? Contact us for a FREE valuation!

Our team is ready to help you sell your home for the highest possible price ASAP

Bought with Thomas Toole III • RE/MAX Main Line-West Chester





