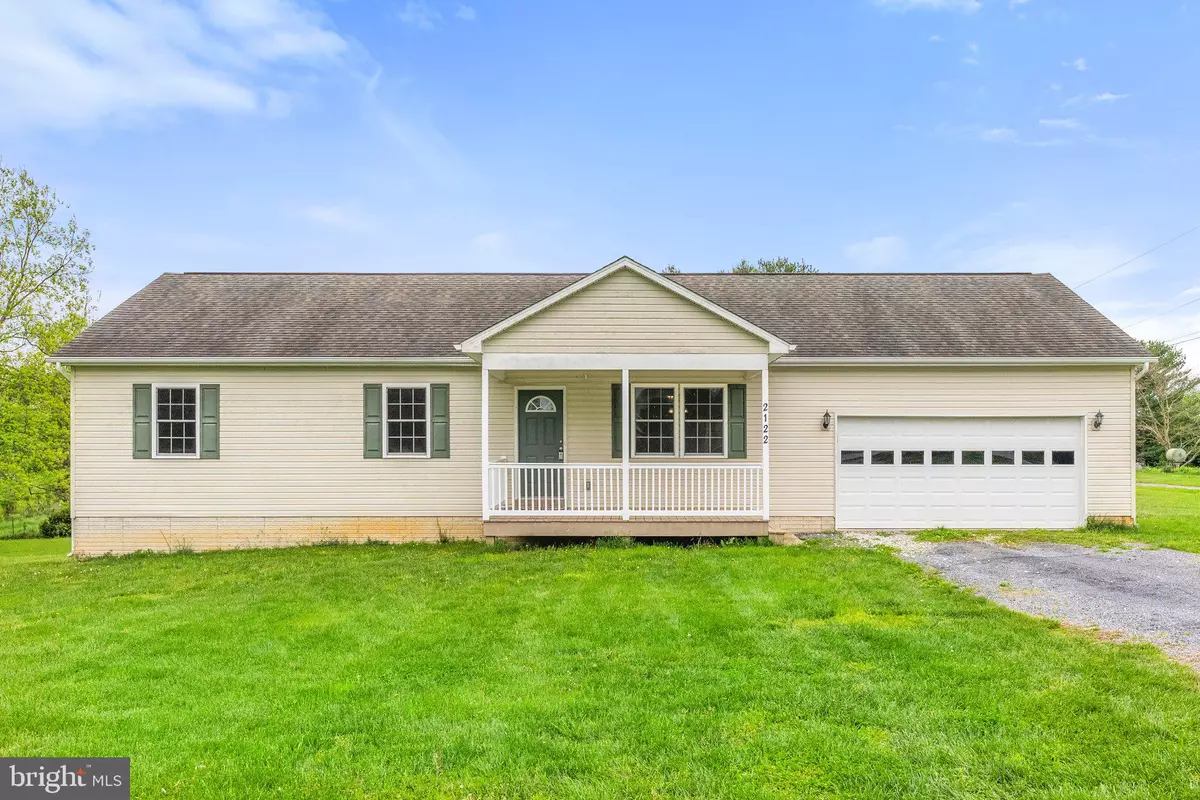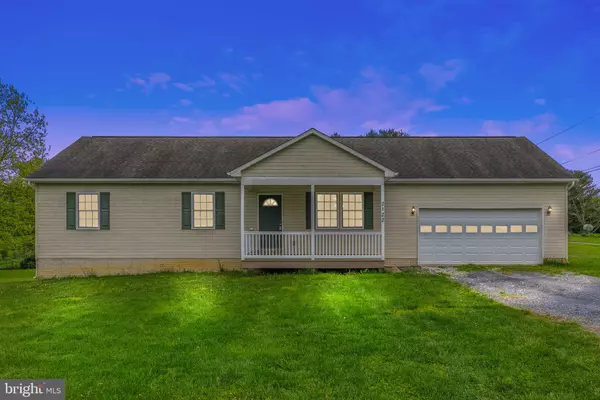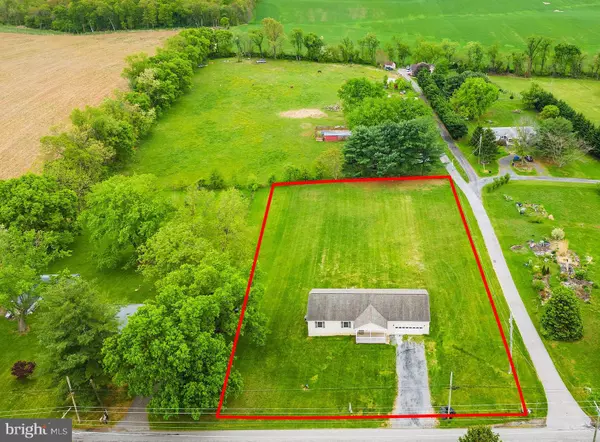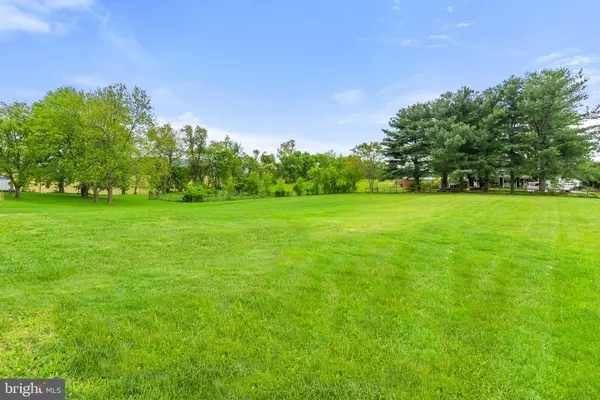$340,000
$340,000
For more information regarding the value of a property, please contact us for a free consultation.
2122 MYERSTOWN RD Charles Town, WV 25414
3 Beds
2 Baths
1,288 SqFt
Key Details
Sold Price $340,000
Property Type Single Family Home
Sub Type Detached
Listing Status Sold
Purchase Type For Sale
Square Footage 1,288 sqft
Price per Sqft $263
Subdivision None Available
MLS Listing ID WVJF2007606
Sold Date 05/25/23
Style Ranch/Rambler
Bedrooms 3
Full Baths 2
HOA Y/N N
Abv Grd Liv Area 1,288
Originating Board BRIGHT
Year Built 2013
Annual Tax Amount $1,445
Tax Year 2022
Lot Size 1.000 Acres
Acres 1.0
Property Description
Welcome to your new oasis! This charming rancher boasts 3 bedrooms and 2 bathrooms, providing ample space for all your needs. The beautiful drive home down a country road sets the tone for the tranquil setting of this property. Step inside to find a generously sized family room just off the kitchen featuring stainless steel appliances and the separate dining area with sliding glass doors just waiting for you to add a deck to take full advantage of the beautiful surroundings. The 1-acre lot is level and cleared, offering plenty of space for outdoor activities. Take a moment to relax on the nicely sized front porch and soak in the peaceful serenity of the surrounding area. The extra-deep 2-car garage with shelves and racks provides ample storage space for all your tools and toys. The unfinished basement is a blank canvas, ready for your customization to make it your own. The well pump was recently replaced in the fall of 2022. Custom-fit blinds are included, adding a touch of style and functionality to every room.
Location
State WV
County Jefferson
Zoning 101
Rooms
Other Rooms Dining Room, Primary Bedroom, Bedroom 2, Bedroom 3, Kitchen, Family Room, Basement, Bathroom 2, Primary Bathroom
Basement Connecting Stairway, Interior Access, Space For Rooms, Unfinished, Rear Entrance, Walkout Level
Main Level Bedrooms 3
Interior
Interior Features Carpet, Ceiling Fan(s), Dining Area, Entry Level Bedroom, Family Room Off Kitchen, Floor Plan - Traditional, Formal/Separate Dining Room, Kitchen - Efficiency, Primary Bath(s), Recessed Lighting, Tub Shower, Water Treat System, Window Treatments, Wood Floors, Other
Hot Water Electric
Heating Heat Pump(s), Forced Air
Cooling Central A/C, Heat Pump(s)
Flooring Carpet, Hardwood, Vinyl
Equipment Washer, Dryer, Dishwasher, Built-In Microwave, Extra Refrigerator/Freezer, Icemaker, Refrigerator, Stove, Water Conditioner - Owned, Stainless Steel Appliances
Furnishings No
Fireplace N
Window Features Double Pane,Insulated,Vinyl Clad
Appliance Washer, Dryer, Dishwasher, Built-In Microwave, Extra Refrigerator/Freezer, Icemaker, Refrigerator, Stove, Water Conditioner - Owned, Stainless Steel Appliances
Heat Source Electric
Laundry Basement, Dryer In Unit, Washer In Unit
Exterior
Exterior Feature Porch(es)
Parking Features Garage - Front Entry, Additional Storage Area, Garage Door Opener, Inside Access, Oversized
Garage Spaces 6.0
Utilities Available Electric Available, Phone Available
Water Access N
View Garden/Lawn, Pasture, Street
Roof Type Architectural Shingle
Street Surface Black Top
Accessibility Low Pile Carpeting
Porch Porch(es)
Road Frontage State
Attached Garage 2
Total Parking Spaces 6
Garage Y
Building
Lot Description Cleared, Front Yard, Level, Not In Development, Rear Yard, SideYard(s)
Story 1
Foundation Concrete Perimeter
Sewer Septic = # of BR, Septic Exists, Septic Permit Issued
Water Well, Well Permit on File
Architectural Style Ranch/Rambler
Level or Stories 1
Additional Building Above Grade, Below Grade
Structure Type Dry Wall
New Construction N
Schools
Middle Schools Charles Town
High Schools Washington
School District Jefferson County Schools
Others
Senior Community No
Tax ID 06 21000100040000
Ownership Fee Simple
SqFt Source Assessor
Acceptable Financing Cash, Conventional, FHA, USDA, VA
Horse Property Y
Listing Terms Cash, Conventional, FHA, USDA, VA
Financing Cash,Conventional,FHA,USDA,VA
Special Listing Condition Standard
Read Less
Want to know what your home might be worth? Contact us for a FREE valuation!

Our team is ready to help you sell your home for the highest possible price ASAP

Bought with DEBRA L CROSLEY • Keller Williams Realty






