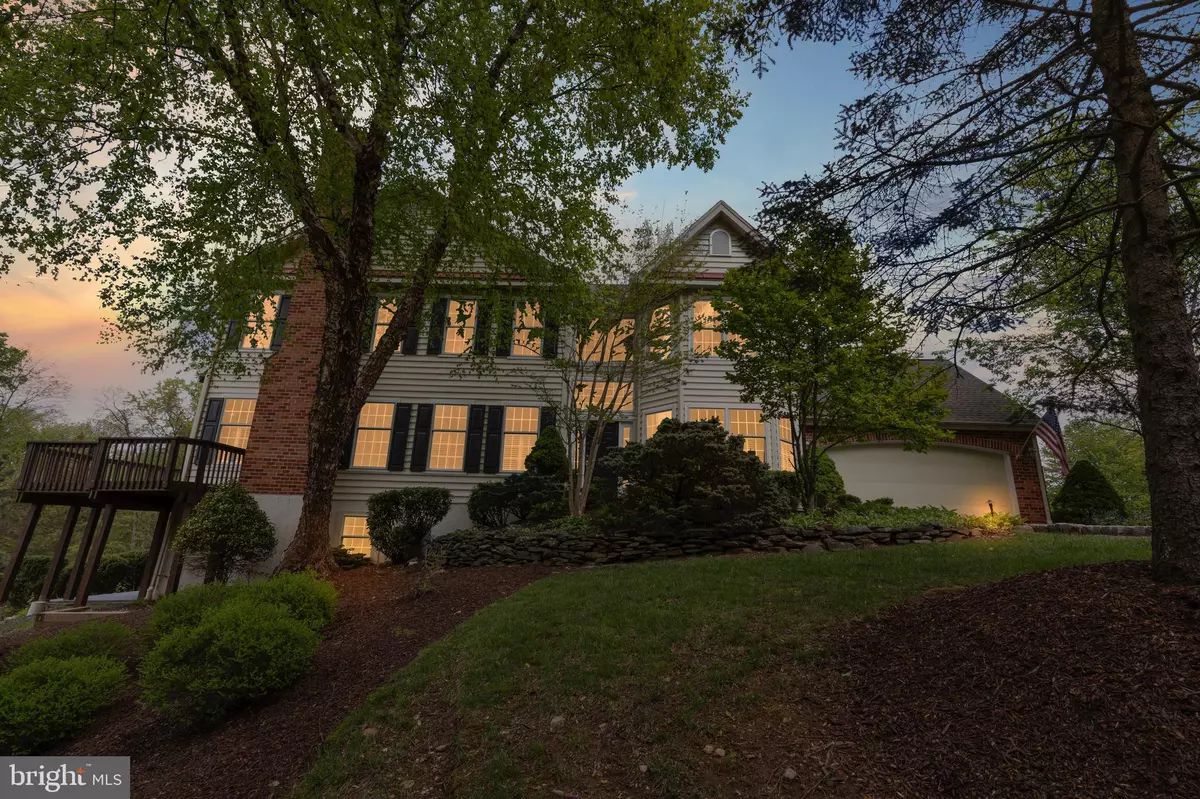$669,900
$669,900
For more information regarding the value of a property, please contact us for a free consultation.
17 FENWYCK CIR Phoenixville, PA 19460
4 Beds
4 Baths
2,654 SqFt
Key Details
Sold Price $669,900
Property Type Townhouse
Sub Type End of Row/Townhouse
Listing Status Sold
Purchase Type For Sale
Square Footage 2,654 sqft
Price per Sqft $252
Subdivision Fernleigh
MLS Listing ID PACT2044336
Sold Date 05/31/23
Style Colonial
Bedrooms 4
Full Baths 3
Half Baths 1
HOA Fees $355/mo
HOA Y/N Y
Abv Grd Liv Area 2,654
Originating Board BRIGHT
Year Built 1996
Annual Tax Amount $9,106
Tax Year 2023
Lot Size 1,732 Sqft
Acres 0.04
Lot Dimensions 0.00 x 0.00
Property Description
This is it! A stunning mix of classic charm, a stately presence, an open floorplan, and unrivaled privacy. Situated in an absolutely prime location in sought after Fernleigh, 17 Fenwyck is set at the end of the cul-de-sac abutting 25 Acres of dedicated open space giving the appearance and feeling of a private estate. Approaching this home, you are struck by the charming brick & siding construction and large windows. Upon entering the open layout is light filled and elegant. The formal living & dining rooms feature hardwood flooring, extensive millwork and gorgeous windows with plantation shutters (which are plentiful throughout the home). The living room is anchored by one of the two gas fireplaces. Beyond the formal spaces is a large combination Kitchen, Breakfast, and Family room. The kitchen features 42” inch cabinetry, Corian countertops, stainless steel appliances along with a built-in ice machine. The Family area is complete with custom built-ins, gas fireplace, and two sets of French doors to the deck. The deck provides an absolute serene and bucolic view. It is oversized and serviced by two awnings for optimal enjoyment. The main floor also features a powder room and amazing coat & storage closet space. The second level features a large master suite with vaulted ceiling, custom carpets, walk-in closet, ensuite bath with soaking tub, and additional sitting/dressing room. (The additional sitting/dressing room was the 3rd bedroom in the original floor plan and could easily be converted back) The guest bedroom features generous closet space, new LVT flooring, and a built-in window seat in front of the sprawling bow window. The guest bedroom is serviced by the hall bathroom next to the second-floor laundry. The finished walk out lower level feature a large entertaining space with small bar area, French doors to the lower patio, bedroom suite with full 3 piece bathroom, and great storage. I don't usually mention much about the garage, but this garage is something to talk about. From the rubber tile flooring to the massive amount of built-in storage cabinetry, this garage is something to be envious of! Fernleigh is conveniently located with in minutes of the Main Line, King of Prussia, and Paoli for fantastic shopping & restaurants. Across the street is Phoenxvillle Country is very convenient as well. 17 Fenwyck is the complete package which you have been waiting for!
Location
State PA
County Chester
Area Schuylkill Twp (10327)
Zoning R10
Rooms
Basement Full, Fully Finished, Walkout Level, Windows
Interior
Interior Features Built-Ins, Breakfast Area, Carpet, Ceiling Fan(s), Crown Moldings, Family Room Off Kitchen, Floor Plan - Traditional, Formal/Separate Dining Room, Kitchen - Eat-In, Kitchen - Island, Recessed Lighting, Stall Shower, Upgraded Countertops, Walk-in Closet(s), Window Treatments, Wood Floors
Hot Water Natural Gas
Heating Forced Air
Cooling Central A/C
Flooring Carpet, Hardwood
Fireplaces Number 2
Fireplaces Type Gas/Propane
Equipment Cooktop, Dishwasher, Disposal, Dryer, Icemaker, Microwave, Oven - Single, Refrigerator, Stainless Steel Appliances, Washer
Furnishings No
Fireplace Y
Appliance Cooktop, Dishwasher, Disposal, Dryer, Icemaker, Microwave, Oven - Single, Refrigerator, Stainless Steel Appliances, Washer
Heat Source Natural Gas
Laundry Upper Floor
Exterior
Exterior Feature Deck(s), Patio(s)
Parking Features Garage - Front Entry, Garage Door Opener
Garage Spaces 2.0
Water Access N
View Scenic Vista, Trees/Woods
Roof Type Asphalt
Accessibility Chairlift
Porch Deck(s), Patio(s)
Attached Garage 2
Total Parking Spaces 2
Garage Y
Building
Story 2
Foundation Concrete Perimeter
Sewer Public Sewer
Water Public
Architectural Style Colonial
Level or Stories 2
Additional Building Above Grade, Below Grade
Structure Type Tray Ceilings
New Construction N
Schools
High Schools Phoenixville Area
School District Phoenixville Area
Others
HOA Fee Include All Ground Fee,Common Area Maintenance,Ext Bldg Maint,Insurance,Lawn Maintenance,Road Maintenance,Snow Removal,Trash
Senior Community No
Tax ID 27-06 -0855
Ownership Fee Simple
SqFt Source Assessor
Special Listing Condition Standard
Read Less
Want to know what your home might be worth? Contact us for a FREE valuation!

Our team is ready to help you sell your home for the highest possible price ASAP

Bought with Margaret H Sobota • Engel & Volkers





