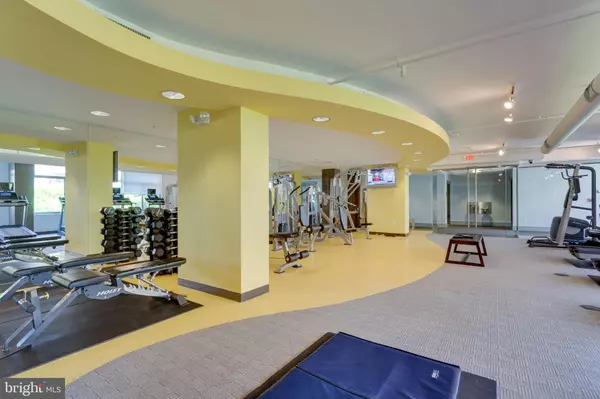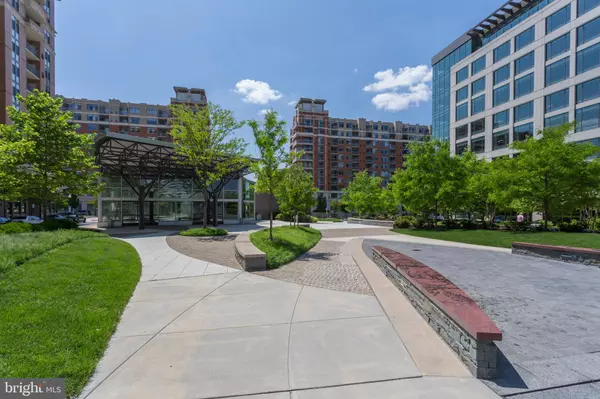$395,000
$399,999
1.2%For more information regarding the value of a property, please contact us for a free consultation.
3600 S GLEBE RD #208W Arlington, VA 22202
1 Bed
1 Bath
669 SqFt
Key Details
Sold Price $395,000
Property Type Condo
Sub Type Condo/Co-op
Listing Status Sold
Purchase Type For Sale
Square Footage 669 sqft
Price per Sqft $590
Subdivision Eclipse On Center Park
MLS Listing ID VAAR2024096
Sold Date 05/26/23
Style Contemporary
Bedrooms 1
Full Baths 1
Condo Fees $400/mo
HOA Y/N N
Abv Grd Liv Area 669
Originating Board BRIGHT
Year Built 2006
Annual Tax Amount $3,691
Tax Year 2022
Property Description
Enter the lap of Arlington Condo Luxury located in an extremely popular area with tons of shopping and travel conveniences! Fabulous One spacious bedroom Condo with a 2 way bathroom and a walk-in closet creates convenient/comfortable residing! Bright open floor play layout ! Everything In the Condo has been upgraded (appliances, fixtures, etc.)
*Engineered Hardwood Floors That's Waterproof*!!!
Kitchen features granite countertops, SS appliances and 42 inch cabinets for plenty of storage & space for displaying cooking/culinary skills! Built-In Microwave! Italian Crystalline light fixtures! Combination living/dining area is illuminated w/ streams of radiant light emanating from the large windows! Hardwood Floors! 1 Square Feet Ceramic Tile Floor In Bathroom! Romantic sequestered balcony completes the package with plenty of room for a table/chairs to enjoy morning coffee or evening relaxing beverage! (Flat Screen TV Conveys!) Condo Fee Includes Exercise Room/Fitness Center & Meeting/Party Rooms! Secure Parking In 1 Car Assigned Garage Parking Space! Assigned Storage Unit Bin! 24/7 Concierge! Rooftop Swimming Pool, Gym, Community Meeting & Party Rooms and Huge Rooftop Terrace with Panoramic Views of DC! Washer & Dryer In Unit In Addition To Main Floor Laundry! The Closely Located Metro Transit Will Work W/ Your Employer To Provide A Monthly Subsidy! Capital Bike Share! Pet friendly! Convenient access to Harris Teeter only a quick elevator ride away downstairs! Incomparable location includes proximity & quick access to Crystal City, Pentagon City, Reagan Airport, DC and future Amazon HQ2!!! Also, enjoy an amazing pastry at Mah-Ze-Dahr Bakery, coffee at Commonwealth Joe Coffee Roasters, as well as contactless grocery shopping at Amazon Fresh and Whole Foods. New Potomac Yard Metro Station & Virginia Tech Campus At Your Doorstep! Ideal for commuters and investors alike! Jewel Of A Purchase!
Location
State VA
County Arlington
Zoning C-O-1.5
Rooms
Other Rooms Living Room, Dining Room, Kitchen, Bedroom 1
Main Level Bedrooms 1
Interior
Interior Features Breakfast Area, Combination Dining/Living, Dining Area, Entry Level Bedroom, Floor Plan - Traditional, Bathroom - Tub Shower, Upgraded Countertops, Wood Floors, Built-Ins, Elevator, Kitchen - Gourmet, Walk-in Closet(s)
Hot Water Natural Gas
Heating Forced Air
Cooling Central A/C
Equipment Stainless Steel Appliances, Built-In Microwave, Exhaust Fan, Oven/Range - Gas, Washer/Dryer Stacked, Dishwasher, Disposal, Icemaker, Stove, Water Heater
Appliance Stainless Steel Appliances, Built-In Microwave, Exhaust Fan, Oven/Range - Gas, Washer/Dryer Stacked, Dishwasher, Disposal, Icemaker, Stove, Water Heater
Heat Source Natural Gas
Exterior
Parking Features Basement Garage, Covered Parking, Inside Access, Underground
Garage Spaces 1.0
Amenities Available Concierge, Elevator, Exercise Room, Extra Storage, Fitness Center, Pool - Outdoor, Storage Bin, Swimming Pool, Meeting Room, Party Room
Water Access N
Accessibility Elevator, Other
Total Parking Spaces 1
Garage Y
Building
Story 1
Unit Features Hi-Rise 9+ Floors
Sewer Public Sewer
Water Public
Architectural Style Contemporary
Level or Stories 1
Additional Building Above Grade, Below Grade
New Construction N
Schools
Elementary Schools Call School Board
Middle Schools Call School Board
High Schools Wakefield
School District Arlington County Public Schools
Others
Pets Allowed Y
HOA Fee Include Common Area Maintenance,Ext Bldg Maint,Insurance,Management,Pool(s),Custodial Services Maintenance,Lawn Care Front,Lawn Care Rear,Recreation Facility,Reserve Funds,Sewer,Trash
Senior Community No
Tax ID 34-027-082
Ownership Condominium
Special Listing Condition Standard
Pets Allowed Case by Case Basis
Read Less
Want to know what your home might be worth? Contact us for a FREE valuation!

Our team is ready to help you sell your home for the highest possible price ASAP

Bought with Jonathan Chvala • KW Metro Center





