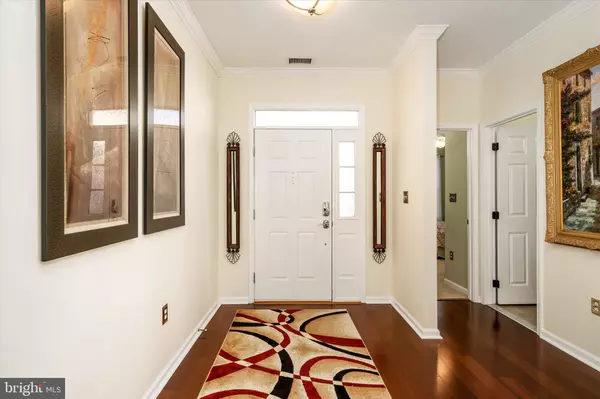$520,000
$529,000
1.7%For more information regarding the value of a property, please contact us for a free consultation.
4 MINUTEMAN CIR Allentown, NJ 08501
3 Beds
2 Baths
2,318 SqFt
Key Details
Sold Price $520,000
Property Type Single Family Home
Sub Type Detached
Listing Status Sold
Purchase Type For Sale
Square Footage 2,318 sqft
Price per Sqft $224
Subdivision Four Seasons
MLS Listing ID NJMM2001394
Sold Date 05/26/23
Style Ranch/Rambler
Bedrooms 3
Full Baths 2
HOA Fees $368/mo
HOA Y/N Y
Abv Grd Liv Area 2,318
Originating Board BRIGHT
Year Built 2004
Annual Tax Amount $9,747
Tax Year 2022
Lot Size 7,680 Sqft
Acres 0.18
Lot Dimensions 0.00 x 0.00
Property Description
Most sought after 4 Seasons Active Adult community in Allentown NJ. This stunning home sits directly across from the plush grounds of the Club house with waterfalls, babbling brook pond and occasional sightings of swans and other native water fowl. The moment you enter the home your are taken by its grand entrance. 20 ft cathedral ceiling spanning the length of the home. This home offers 3 bedrooms and home office. Open floor plan for a modern living style. Eat in gourmet kitchen with breakfast bar overlooking the grand family room and formal dining room. Sun room addition with panoramic views of the hardscape patio and common grounds with plenty of privacy. Expanded Master bedroom suite with master bathroom. 2 car attached garage with walk up loft area for all your seasonal storage. The community amenities include both outdoor and indoor pool, fitness room, Billiards and poker tables. It truly is a resort you get to live all year round. 1 hour to NYC, 45 Mins to Philly, 20 Mins to Princeton and 30 mins to the Jersey shore. 5 Mins to exit 7a off the New Jersey Turnpike 195, 295 & 95.
Location
State NJ
County Monmouth
Area Upper Freehold Twp (21351)
Zoning RESID
Rooms
Other Rooms Living Room, Dining Room, Primary Bedroom, Bedroom 2, Bedroom 3, Kitchen, Study, Sun/Florida Room, Laundry, Attic
Main Level Bedrooms 3
Interior
Interior Features Primary Bath(s), Butlers Pantry, Ceiling Fan(s), Stall Shower, Kitchen - Eat-In
Hot Water Natural Gas
Heating Forced Air
Cooling Central A/C
Flooring Wood, Fully Carpeted, Tile/Brick
Equipment Dishwasher, Built-In Microwave
Fireplace Y
Window Features Replacement
Appliance Dishwasher, Built-In Microwave
Heat Source Natural Gas
Laundry Main Floor
Exterior
Exterior Feature Patio(s)
Parking Features Garage Door Opener
Garage Spaces 10.0
Utilities Available Cable TV, Phone, Under Ground
Amenities Available Swimming Pool, Club House, Bar/Lounge, Bike Trail, Billiard Room, Common Grounds, Community Center, Gated Community, Game Room, Fitness Center, Exercise Room, Jog/Walk Path, Lake, Meeting Room, Pool - Indoor, Pool - Outdoor, Recreational Center, Retirement Community
Water Access N
View Garden/Lawn, Panoramic, Trees/Woods
Roof Type Shingle
Street Surface Black Top
Accessibility None
Porch Patio(s)
Road Frontage Private
Attached Garage 2
Total Parking Spaces 10
Garage Y
Building
Lot Description Front Yard, Backs to Trees, Landscaping, Private, Rear Yard
Story 1
Foundation Slab
Sewer Public Sewer
Water Public
Architectural Style Ranch/Rambler
Level or Stories 1
Additional Building Above Grade, Below Grade
Structure Type Cathedral Ceilings
New Construction N
Schools
School District Upper Freehold Regional Schools
Others
Pets Allowed Y
HOA Fee Include Pool(s),Common Area Maintenance,Lawn Maintenance,Snow Removal,Trash,Management,Ext Bldg Maint,Health Club,Recreation Facility,Reserve Funds,Security Gate
Senior Community Yes
Age Restriction 55
Tax ID 51-00047 01-00097
Ownership Fee Simple
SqFt Source Assessor
Special Listing Condition Standard
Pets Allowed No Pet Restrictions
Read Less
Want to know what your home might be worth? Contact us for a FREE valuation!

Our team is ready to help you sell your home for the highest possible price ASAP

Bought with Bartholomew L DiNola • Smires & Associates






