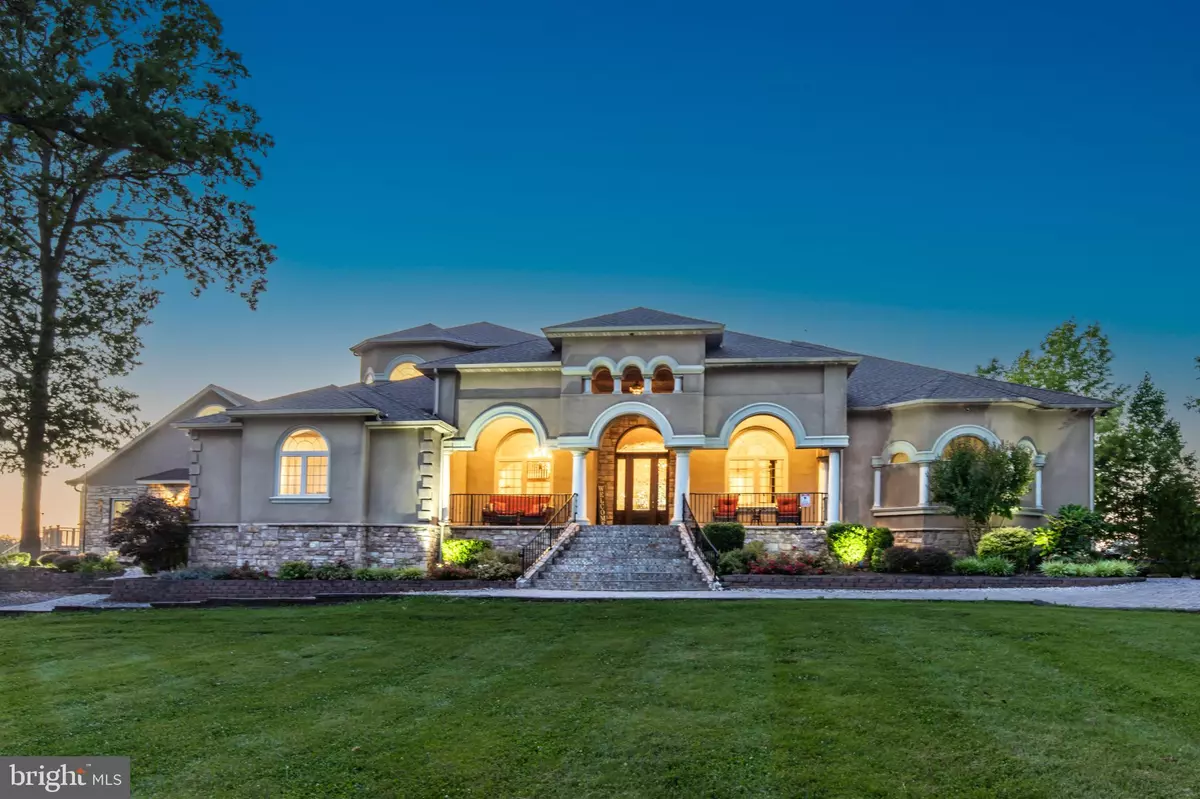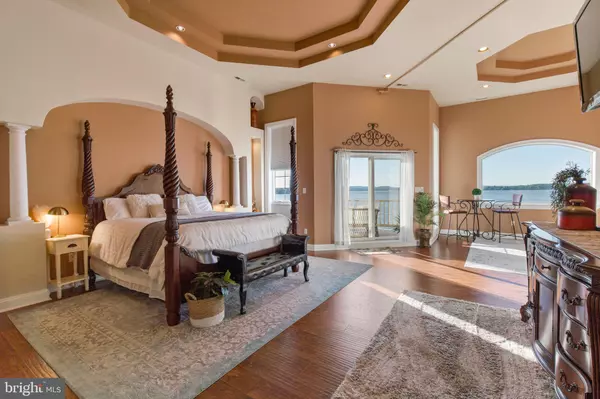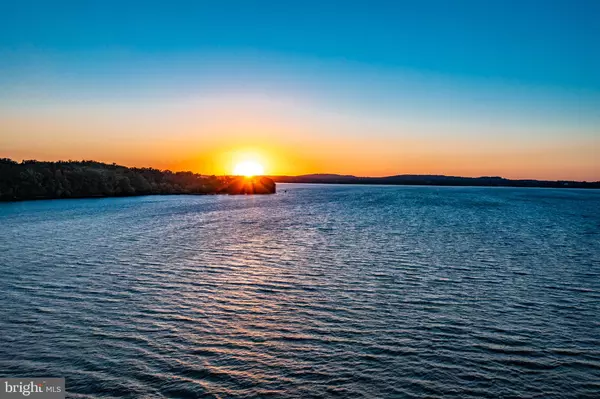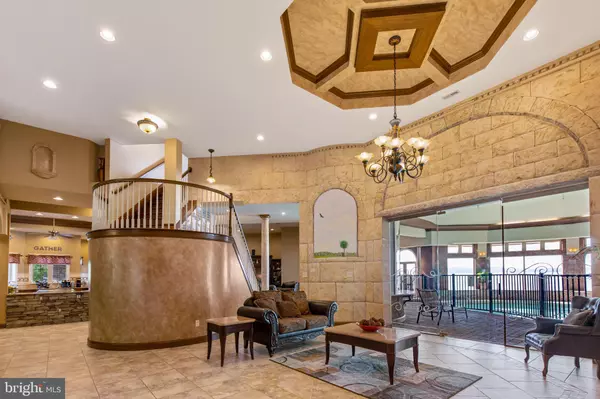$2,700,000
$2,898,000
6.8%For more information regarding the value of a property, please contact us for a free consultation.
265 VEAZEY COVE RD Earleville, MD 21919
7 Beds
6 Baths
10,023 SqFt
Key Details
Sold Price $2,700,000
Property Type Single Family Home
Sub Type Detached
Listing Status Sold
Purchase Type For Sale
Square Footage 10,023 sqft
Price per Sqft $269
Subdivision Veazey Cove
MLS Listing ID MDCC2008568
Sold Date 05/29/23
Style Coastal,Mediterranean
Bedrooms 7
Full Baths 6
HOA Y/N N
Abv Grd Liv Area 10,023
Originating Board BRIGHT
Year Built 1950
Annual Tax Amount $16,825
Tax Year 2022
Lot Size 7.605 Acres
Acres 7.61
Property Description
Welcome to paradise! This incredible Eastern Shore estate is an absolute dream, spanning over 7 serene acres. Encompassing over 10,000 SF, this magnificent residence, graced by soaring ceilings, breathtaking architecture and wall-to-wall windows is a haven for water and nature lovers, featuring some of the best sunset views you'll find anywhere in the world. The grand entryway with a sweeping courthouse staircase draws you into a voluminous layout created to delight the most discriminating host. The exquisitely appointed living and great rooms with seamless glass doors to the private pool deck creates a dramatic focal point of the main level, accompanied by an elegant formal dining room, three fireplaces for those cozy winter evenings, and tremendous fully stocked chef's kitchen outfitted with all appliances. The stunning primary suite is absolutely a highlight of the home, featuring soaring tray ceilings, expansive windows and a private balcony on the water, and an opulent ensuite bath with grand soaking tub and separate spa shower. Closet space abounds, and the suite is wonderfully private with it's own staircase leading away from the main living area. Besides this suite, three of the other six bedrooms also feature ensuite baths and are truly amazing in their own right. And for entertaining, if you ever tire of the amazing indoor pool area which features a stocked bar area with seating for 9+, you can head to the game room. Featuring space for pool, ping pong, and whatever else you might desire, this area also features a fireplace and expansive windows overlooking the water. Surrounded by lush foliage and endless waterscapes, Eagle View Estates is the perfect setting for relaxation and leisure, where eagles sightings are an everyday occurrence and peaceful living is a given. Enjoy conversation around the flickering firelight of the outdoor fire pit while the kids enjoy the private beach and your own playground. Overlooking the very private backyard is a deck perfect for alfresco dining as the sun sets leisurely over the water and nature serenades you in her peaceful whisper of water lapping on the rocks, birds crooning, and all other choruses you only hear in quiet nighttime. With a location directly on the bay, this home is perfect for boating, water-skiing, wake-boarding and jet skiing. An extraordinary treasure trove of nature trails, boat cruises, museums, vineyards and farms await your pleasure in this glorious part of the Eastern Shore. Enjoying this wonderful area is a must-have experience and with quick access from New York, Washington, Baltimore, and Philadelphia areas, there's no excuse left. Experience the unique, rural beauty of this estate and see for yourself why it's the perfect destination! Currently a very popular vacation rental, this property offers the opportunity for immediate income for an owner wanting to subsidize the cost of ownership. Financials available upon request
Location
State MD
County Cecil
Zoning SAR
Direction South
Rooms
Main Level Bedrooms 5
Interior
Interior Features Bar, Breakfast Area, Ceiling Fan(s), Crown Moldings, Curved Staircase, Dining Area, Double/Dual Staircase, Floor Plan - Open, Formal/Separate Dining Room, Kitchen - Gourmet, Kitchen - Island, Entry Level Bedroom, Family Room Off Kitchen, Kitchen - Table Space, Primary Bath(s), Recessed Lighting, Wet/Dry Bar, WhirlPool/HotTub, Wood Floors, Wine Storage
Hot Water Electric, Propane
Heating Heat Pump(s), Programmable Thermostat, Radiant
Cooling Central A/C
Flooring Ceramic Tile, Hardwood, Carpet, Stone, Slate
Fireplaces Number 3
Fireplaces Type Gas/Propane
Equipment Washer - Front Loading, Built-In Microwave, Built-In Range, Central Vacuum, Dishwasher, Dryer, Dryer - Electric, Freezer, Oven/Range - Gas, Range Hood
Furnishings Yes
Fireplace Y
Window Features Atrium,Double Pane,Energy Efficient
Appliance Washer - Front Loading, Built-In Microwave, Built-In Range, Central Vacuum, Dishwasher, Dryer, Dryer - Electric, Freezer, Oven/Range - Gas, Range Hood
Heat Source Electric
Laundry Main Floor
Exterior
Exterior Feature Deck(s), Balcony, Patio(s)
Parking Features Garage - Side Entry
Garage Spaces 4.0
Pool In Ground, Heated, Indoor
Utilities Available Electric Available
Waterfront Description Sandy Beach
Water Access Y
Water Access Desc Boat - Powered,Fishing Allowed,Personal Watercraft (PWC),Private Access,Swimming Allowed
View Bay, Water, Trees/Woods
Roof Type Composite,Shingle
Street Surface Black Top
Accessibility >84\" Garage Door, 32\"+ wide Doors
Porch Deck(s), Balcony, Patio(s)
Attached Garage 4
Total Parking Spaces 4
Garage Y
Building
Lot Description Backs to Trees, Front Yard, Landscaping, Private, Premium
Story 2
Foundation Crawl Space, Concrete Perimeter
Sewer On Site Septic
Water Well
Architectural Style Coastal, Mediterranean
Level or Stories 2
Additional Building Above Grade, Below Grade
Structure Type Vaulted Ceilings,Tray Ceilings,Cathedral Ceilings,2 Story Ceilings,9'+ Ceilings
New Construction N
Schools
Elementary Schools Cecilton
Middle Schools Bohemia Manor
High Schools Bohemia Manor
School District Cecil County Public Schools
Others
Pets Allowed Y
Senior Community No
Tax ID 0801020331
Ownership Fee Simple
SqFt Source Assessor
Security Features Fire Detection System,Surveillance Sys
Acceptable Financing Cash, Conventional, Exchange
Listing Terms Cash, Conventional, Exchange
Financing Cash,Conventional,Exchange
Special Listing Condition Standard
Pets Allowed No Pet Restrictions
Read Less
Want to know what your home might be worth? Contact us for a FREE valuation!

Our team is ready to help you sell your home for the highest possible price ASAP

Bought with Benuel Esh • Keller Williams Elite





