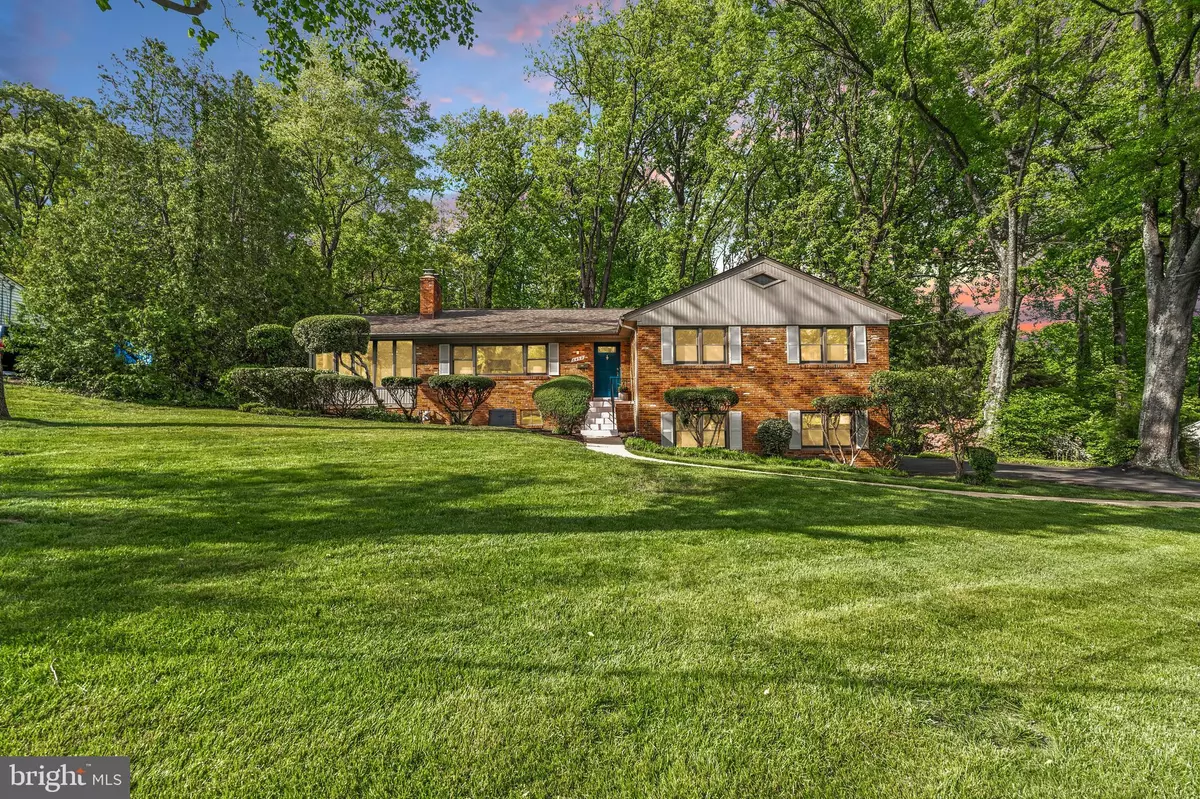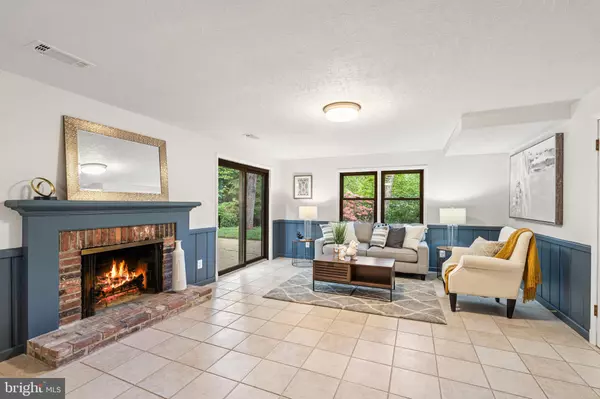$950,000
$900,000
5.6%For more information regarding the value of a property, please contact us for a free consultation.
6432 WALTERS WOODS DR Falls Church, VA 22044
4 Beds
3 Baths
2,142 SqFt
Key Details
Sold Price $950,000
Property Type Single Family Home
Sub Type Detached
Listing Status Sold
Purchase Type For Sale
Square Footage 2,142 sqft
Price per Sqft $443
Subdivision Sleepy Hollow
MLS Listing ID VAFX2105386
Sold Date 05/30/23
Style Ranch/Rambler
Bedrooms 4
Full Baths 3
HOA Y/N N
Abv Grd Liv Area 1,696
Originating Board BRIGHT
Year Built 1958
Annual Tax Amount $8,816
Tax Year 2023
Lot Size 0.500 Acres
Acres 0.5
Property Description
Located in the serene Sleepy Hollow area of Falls Church, this ranch-style home has been thoughtfully updated while maintaining its midcentury charm. Midcentury flourishes include light fixtures with a galactic or "flying saucer" design, panoramic picture window in the living room, and an attractive stone fireplace surround. The home offers easy one level living, with the living/dining rooms, kitchen, and four bedrooms all on the main level. During fair-weathered months, the three-season sunroom and adjacent deck may become your favorite spots! Plus, the well-landscaped and partially wooded, half-acre lot offers plenty of room for recreation and gardening. The convenient location is just 8 miles to Washington, DC and near shops, restaurants, and recreational amenities.
Location
State VA
County Fairfax
Zoning 120
Rooms
Other Rooms Dining Room, Kitchen, Family Room, Sun/Florida Room, Laundry, Storage Room
Basement Daylight, Full, English
Main Level Bedrooms 4
Interior
Interior Features Combination Dining/Living, Floor Plan - Traditional, Window Treatments, Wood Floors, Ceiling Fan(s), Breakfast Area, Dining Area, Kitchen - Eat-In, Kitchen - Table Space, Primary Bath(s), Upgraded Countertops, Attic
Hot Water Natural Gas
Heating Forced Air
Cooling Central A/C
Fireplaces Number 2
Fireplaces Type Wood
Equipment Dishwasher, Dryer, Microwave, Refrigerator, Washer, Cooktop, Disposal, Freezer, Oven - Wall
Fireplace Y
Appliance Dishwasher, Dryer, Microwave, Refrigerator, Washer, Cooktop, Disposal, Freezer, Oven - Wall
Heat Source Electric
Laundry Basement
Exterior
Parking Features Garage - Side Entry
Garage Spaces 4.0
Water Access N
View Trees/Woods, Garden/Lawn
Accessibility None
Attached Garage 2
Total Parking Spaces 4
Garage Y
Building
Lot Description Backs to Trees, Front Yard, Landscaping, Partly Wooded, Rear Yard, Trees/Wooded
Story 2
Foundation Slab
Sewer Public Sewer
Water Public
Architectural Style Ranch/Rambler
Level or Stories 2
Additional Building Above Grade, Below Grade
New Construction N
Schools
Elementary Schools Sleepy Hollow
Middle Schools Glasgow
High Schools Justice
School District Fairfax County Public Schools
Others
Pets Allowed Y
Senior Community No
Tax ID 0611 09 0019
Ownership Fee Simple
SqFt Source Assessor
Horse Property N
Special Listing Condition Standard
Pets Allowed Cats OK, Dogs OK
Read Less
Want to know what your home might be worth? Contact us for a FREE valuation!

Our team is ready to help you sell your home for the highest possible price ASAP

Bought with Ryan R Mills • Redfin Corporation





