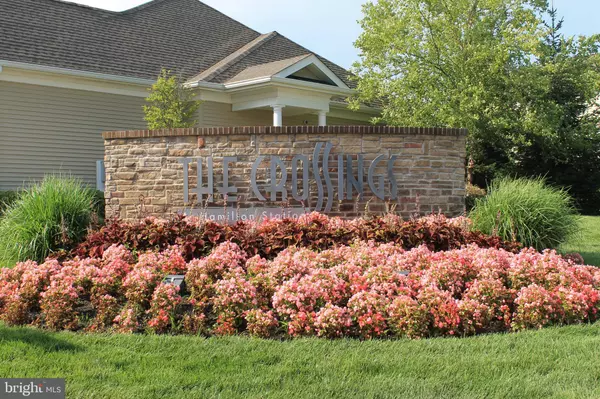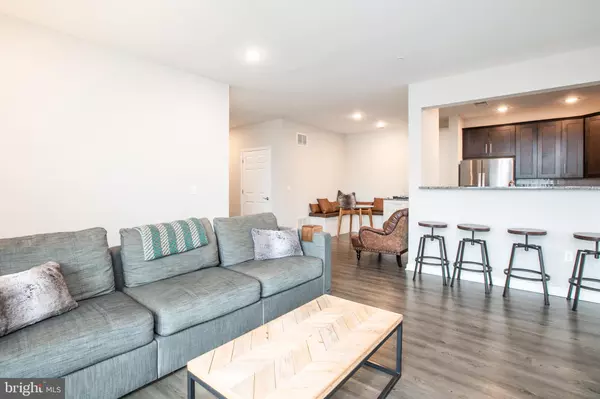$389,900
$389,900
For more information regarding the value of a property, please contact us for a free consultation.
931 HALIFAX PL Hamilton, NJ 08619
2 Beds
2 Baths
1,241 SqFt
Key Details
Sold Price $389,900
Property Type Condo
Sub Type Condo/Co-op
Listing Status Sold
Purchase Type For Sale
Square Footage 1,241 sqft
Price per Sqft $314
Subdivision The Crossings
MLS Listing ID NJME2028882
Sold Date 05/30/23
Style Contemporary
Bedrooms 2
Full Baths 2
Condo Fees $245/mo
HOA Y/N N
Abv Grd Liv Area 1,241
Originating Board BRIGHT
Year Built 2020
Annual Tax Amount $7,714
Tax Year 2022
Lot Dimensions 0.00 x 0.00
Property Description
Welcome to this stunning, fully upgraded luxury Santa Fe model condo in the prestigious The Crossings at Hamilton Train Station Community. This two-bedroom, two-bathroom unit is truly one of a kind!
As you enter, you'll be greeted by gleaming hardwood floors. The open kitchen features granite countertops, a tile backsplash, custom designer 42" cabinets, and custom lighting. The primary bedroom suite has oversized windows, a large walk-in closet, and an upgraded en-suite bathroom. The second bedroom is ample-sized with it's own luxury bathroom. The private deck is the perfect place to relax and enjoy the outdoors. The unit also includes an in-unit laundry room with full-size machines and an extra storage room which is unique to select units! (approximately 35 square feet).
The development is located literally steps away from trains to New York and Philadelphia. The community includes a state-of-the-art clubhouse with a fitness center, swimming pool, mini theater, and complimentary coffee bar.
Don't miss your chance to own this stunning condo! Schedule a showing today!
Location
State NJ
County Mercer
Area Hamilton Twp (21103)
Zoning RESIDENTIAL
Rooms
Main Level Bedrooms 2
Interior
Interior Features Dining Area, Elevator, Floor Plan - Open, Kitchen - Eat-In, Tub Shower, Stall Shower, Walk-in Closet(s), Upgraded Countertops, Wood Floors
Hot Water Natural Gas
Heating Forced Air
Cooling Central A/C
Flooring Hardwood, Laminate Plank
Fireplace N
Heat Source Natural Gas
Laundry Dryer In Unit, Washer In Unit
Exterior
Utilities Available Cable TV Available, Natural Gas Available, Electric Available
Water Access N
Roof Type Shingle
Accessibility None
Garage N
Building
Story 1
Unit Features Mid-Rise 5 - 8 Floors
Sewer No Septic System
Water Public
Architectural Style Contemporary
Level or Stories 1
Additional Building Above Grade, Below Grade
New Construction N
Schools
School District Hamilton Township
Others
Pets Allowed Y
HOA Fee Include All Ground Fee,Common Area Maintenance,Ext Bldg Maint,Health Club,Lawn Maintenance,Management,Parking Fee,Pool(s),Recreation Facility,Snow Removal,Trash
Senior Community No
Tax ID 03-01505 01-00163
Ownership Other
Special Listing Condition Standard
Pets Allowed Case by Case Basis
Read Less
Want to know what your home might be worth? Contact us for a FREE valuation!

Our team is ready to help you sell your home for the highest possible price ASAP

Bought with Shani Dixon • BHHS Fox & Roach-Princeton Junction





