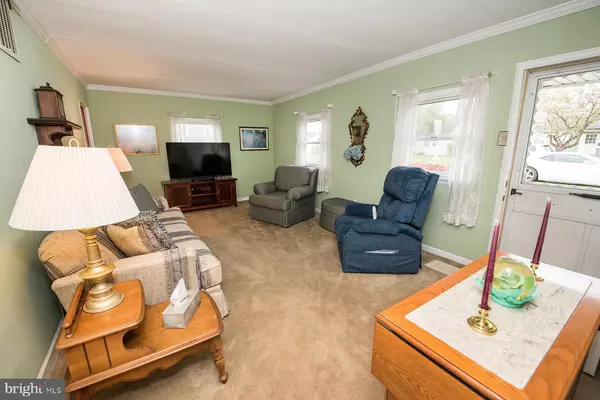$335,000
$320,000
4.7%For more information regarding the value of a property, please contact us for a free consultation.
856 WILLOW ST Southampton, PA 18966
3 Beds
1 Bath
1,152 SqFt
Key Details
Sold Price $335,000
Property Type Single Family Home
Sub Type Detached
Listing Status Sold
Purchase Type For Sale
Square Footage 1,152 sqft
Price per Sqft $290
Subdivision Willow Penn
MLS Listing ID PABU2048300
Sold Date 05/31/23
Style Ranch/Rambler
Bedrooms 3
Full Baths 1
HOA Y/N N
Abv Grd Liv Area 1,152
Originating Board BRIGHT
Year Built 1951
Annual Tax Amount $3,152
Tax Year 2022
Lot Size 6,875 Sqft
Acres 0.16
Lot Dimensions 55.00 x 125.00
Property Description
*** 5/7 open house is cancelled. ***Welcome to 856 Willow Ave! This home has been a part of one family's life story of 3 generations, for a majority of its' construction time in the 1950s. Now this house is ready to welcome new owners to help them write their own new life story. Easy one floor living, expanded in the back to add a spacious family room with access to a fabulous back yard. Central heating and air conditioning for indoor comfort. All of great features in a home, on a quiet street, and with only a 3-minute walk to the Upper Southampton Community Center that has a playground, basketball courts, baseball and football fields and walking trails! If you like everything you're reading, then schedule to see this home before it's too late!
Location
State PA
County Bucks
Area Upper Southampton Twp (10148)
Zoning R3
Rooms
Other Rooms Living Room, Bedroom 2, Bedroom 3, Kitchen, Family Room, Bedroom 1, Laundry
Main Level Bedrooms 3
Interior
Hot Water Natural Gas
Heating Central
Cooling Central A/C
Heat Source Natural Gas
Exterior
Garage Spaces 3.0
Water Access N
Accessibility None
Total Parking Spaces 3
Garage N
Building
Story 1
Foundation Slab
Sewer Public Sewer
Water Public
Architectural Style Ranch/Rambler
Level or Stories 1
Additional Building Above Grade, Below Grade
New Construction N
Schools
High Schools William Tennent
School District Centennial
Others
Senior Community No
Tax ID 48-013-094
Ownership Fee Simple
SqFt Source Assessor
Acceptable Financing VA, FHA, Conventional, Cash
Listing Terms VA, FHA, Conventional, Cash
Financing VA,FHA,Conventional,Cash
Special Listing Condition Standard
Read Less
Want to know what your home might be worth? Contact us for a FREE valuation!

Our team is ready to help you sell your home for the highest possible price ASAP

Bought with Heidi A Mailer • Coldwell Banker Hearthside-Lahaska





