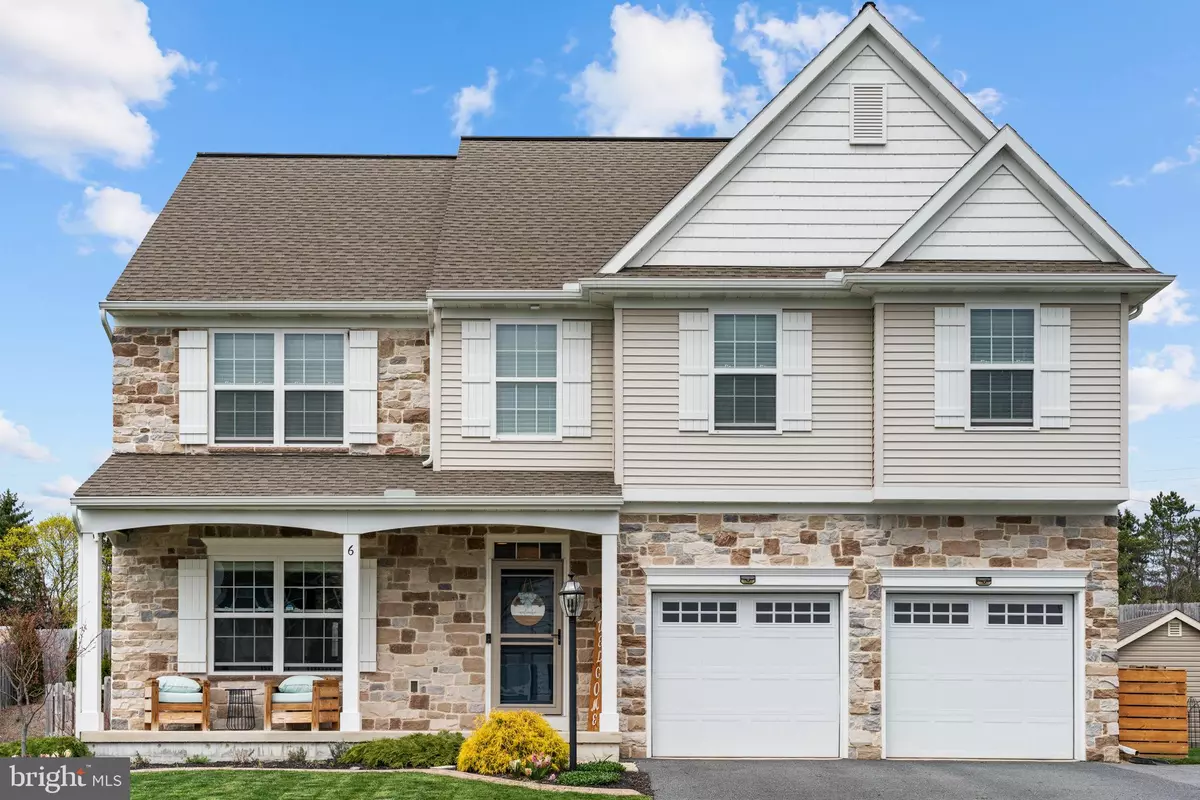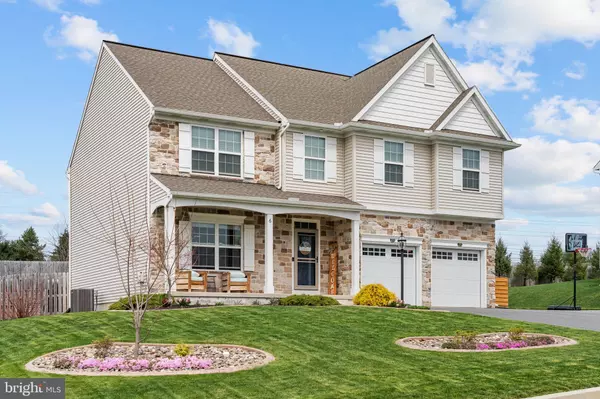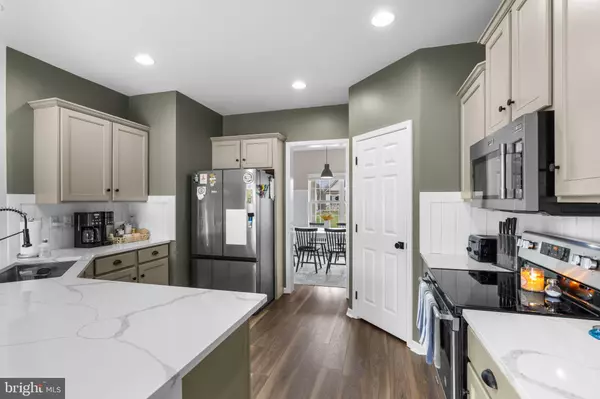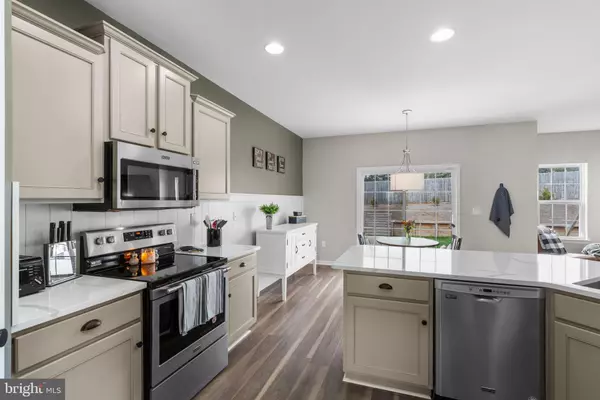$538,000
$499,900
7.6%For more information regarding the value of a property, please contact us for a free consultation.
6 RYCROFT RD Mechanicsburg, PA 17050
4 Beds
3 Baths
3,443 SqFt
Key Details
Sold Price $538,000
Property Type Single Family Home
Sub Type Detached
Listing Status Sold
Purchase Type For Sale
Square Footage 3,443 sqft
Price per Sqft $156
Subdivision Peninsula
MLS Listing ID PACB2019794
Sold Date 05/31/23
Style Traditional
Bedrooms 4
Full Baths 2
Half Baths 1
HOA Fees $10/ann
HOA Y/N Y
Abv Grd Liv Area 2,643
Originating Board BRIGHT
Year Built 2018
Annual Tax Amount $4,588
Tax Year 2022
Lot Size 0.350 Acres
Acres 0.35
Property Description
Welcome to this stunning and spacious 4 bedroom, 2 full bath, and 1 half bath home, boasting 2,643 sq ft of living space with an additional 800 sq ft finished in the basement. This beautiful home was built in 2018 and features new finishes throughout, including wall mount fireplaces and quartz counter surfaces in the kitchen, new LVP flooring through out, fresh paint, and new hardware finishes like sliding barn doors that gives a farmhouse contemporary feel.
The open concept main floor offers a bright and inviting living space, perfect for entertaining guests or relaxing with family. The modern kitchen is equipped with high-end appliances and ample storage, making it a chef's dream. The dining area seamlessly flows into the living room, where you can cozy up to one of the wall mount fireplaces on those chilly nights.
Upstairs, you'll find four generously sized bedrooms, including a luxurious master suite with a spa-like ensuite bath and walk-in closet. The remaining bedrooms share a well-appointed full bathroom.
Downstairs, the finished basement offers a versatile space that can be used as a family room, home theater, or gym, the possibilities are endless. The patio out back provides a lovely outdoor space for summer barbecues or relaxing after a long day.
This turnkey home is move-in ready and offers the perfect combination of modern convenience and classic elegance. Don't miss out on the opportunity to make this house your forever home!
Location
State PA
County Cumberland
Area Silver Spring Twp (14438)
Zoning RESIDENTIAL
Rooms
Other Rooms Living Room, Dining Room, Primary Bedroom, Bedroom 2, Bedroom 3, Bedroom 4, Kitchen, Family Room, Foyer, Breakfast Room, Study, Exercise Room, Laundry, Mud Room, Bathroom 2, Primary Bathroom, Half Bath
Basement Full, Unfinished
Interior
Interior Features Breakfast Area, Carpet, Combination Kitchen/Living, Dining Area, Floor Plan - Open, Primary Bath(s), Pantry, Recessed Lighting, Upgraded Countertops, Walk-in Closet(s), Wood Floors
Hot Water Electric
Heating Forced Air
Cooling Central A/C
Flooring Carpet, Hardwood
Equipment Dishwasher, Disposal, Humidifier, Icemaker, Microwave, Oven/Range - Electric, Washer/Dryer Hookups Only, Stainless Steel Appliances
Fireplace N
Appliance Dishwasher, Disposal, Humidifier, Icemaker, Microwave, Oven/Range - Electric, Washer/Dryer Hookups Only, Stainless Steel Appliances
Heat Source Electric
Exterior
Exterior Feature Patio(s)
Parking Features Garage - Front Entry
Garage Spaces 2.0
Utilities Available Water Available, Sewer Available, Electric Available
Water Access N
Roof Type Composite
Accessibility None
Porch Patio(s)
Attached Garage 2
Total Parking Spaces 2
Garage Y
Building
Lot Description Landscaping
Story 2
Foundation Passive Radon Mitigation
Sewer Public Sewer
Water Public
Architectural Style Traditional
Level or Stories 2
Additional Building Above Grade, Below Grade
Structure Type 9'+ Ceilings
New Construction N
Schools
High Schools Cumberland Valley
School District Cumberland Valley
Others
Senior Community No
Tax ID 38-06-0009-170
Ownership Fee Simple
SqFt Source Assessor
Security Features Smoke Detector
Acceptable Financing Cash, Conventional, FHA, VA
Listing Terms Cash, Conventional, FHA, VA
Financing Cash,Conventional,FHA,VA
Special Listing Condition Standard
Read Less
Want to know what your home might be worth? Contact us for a FREE valuation!

Our team is ready to help you sell your home for the highest possible price ASAP

Bought with Khada Bhandari • Coldwell Banker Realty





