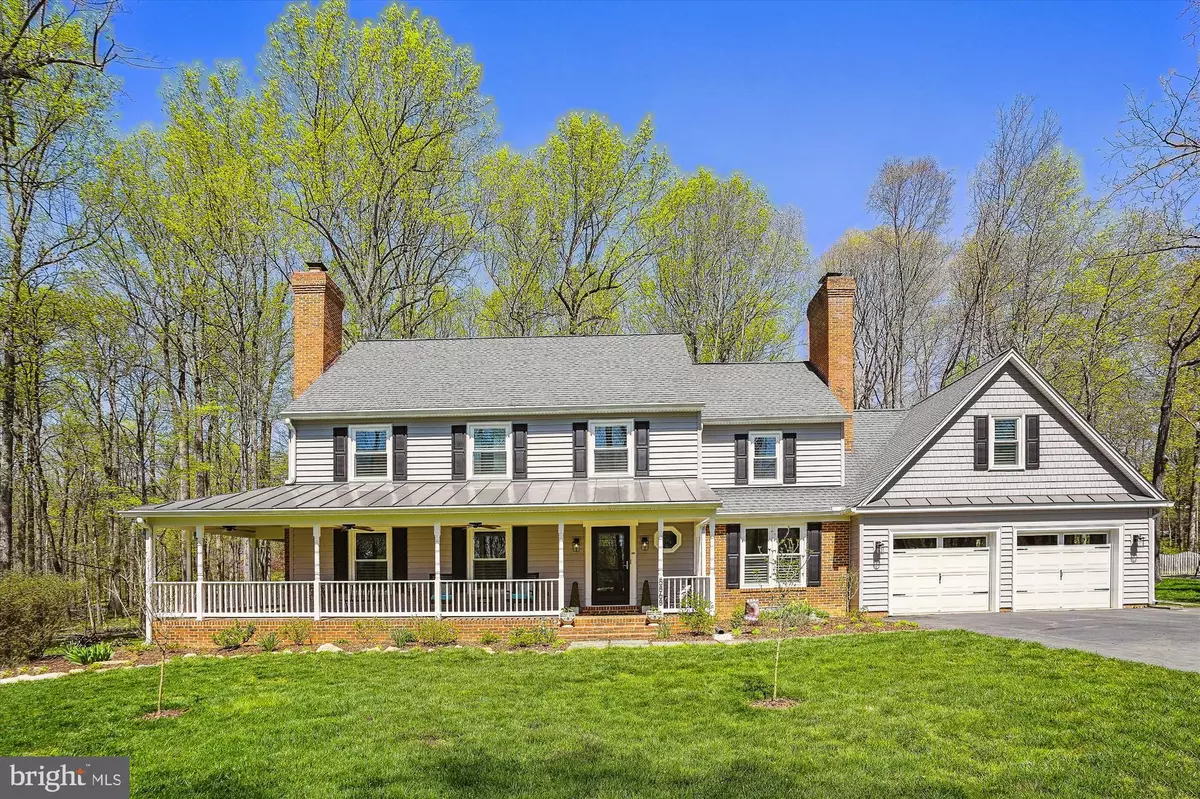$875,000
$875,000
For more information regarding the value of a property, please contact us for a free consultation.
5868 WILLIAM DR Warrenton, VA 20187
4 Beds
4 Baths
4,406 SqFt
Key Details
Sold Price $875,000
Property Type Single Family Home
Sub Type Detached
Listing Status Sold
Purchase Type For Sale
Square Footage 4,406 sqft
Price per Sqft $198
Subdivision Snow Hill
MLS Listing ID VAFQ2008200
Sold Date 06/01/23
Style Farmhouse/National Folk
Bedrooms 4
Full Baths 3
Half Baths 1
HOA Fees $45/ann
HOA Y/N Y
Abv Grd Liv Area 3,106
Originating Board BRIGHT
Year Built 1987
Annual Tax Amount $5,979
Tax Year 2022
Lot Size 1.620 Acres
Acres 1.62
Property Description
CHECK OUT THE TOUR/ INTERACTIVE FLOOR PLAN! An expansive yet intimate home and property in the sought-after Snow Hill Community of Warrenton. Just minutes from the historic Town of Warrenton and the bustling suburb of Gainesville, but truly feels secluded from the commonplace. Feel the quietness around you! The community is known for its gently rolling streets canopied by mature trees. Residents enjoy 45 acres of maintained common area, a tennis pavilion, and peaceful and aesthetic ponds that are home to aquatic waterfowl and many fish. The home is sited at the end of a cul-de-sac on a 1.62-acre lot offering the perfect balance of open lawn and mature trees. The exterior reflects today's modern farmhouse style, with a covered wrap-around porch finished in brick flooring. It is THE spot to enjoy any time of day or night in protected comfort while taking in the serenity and calm of the amazing yard. Inside there are almost 4,500 finished square feet on three levels that offer quality and unrestrained space for living life to the fullest. The owner has lovingly maintained and beautifully enhanced this property with approx $150K in improvements within the last 3 years. Here is just a sample of the exterior upgrades: new windows and doors, siding and wrapped trim, gutter guards and HVAC. The extensive list of interior updates will also blow your mind, but here's a short list: plantation shutters, hardwood floors, plush carpet, fresh paint throughout plus updated/renovated baths and kitchen! Let the photos speak for themselves and entice you - don't resist seeing in person this truly amazing property and home! Average monthly utilities provided by Seller are extremely reasonable also - Water/$47.47 and Electric/$180.10.
Location
State VA
County Fauquier
Zoning R1
Rooms
Other Rooms Living Room, Dining Room, Primary Bedroom, Sitting Room, Bedroom 2, Bedroom 3, Bedroom 4, Kitchen, Family Room, Breakfast Room, Exercise Room, Laundry, Other, Recreation Room
Basement Fully Finished, Outside Entrance, Walkout Stairs
Interior
Interior Features Built-Ins, Cedar Closet(s), Ceiling Fan(s), Family Room Off Kitchen, Floor Plan - Traditional, Formal/Separate Dining Room, Primary Bath(s), Recessed Lighting, Upgraded Countertops, Tub Shower, Stall Shower, Window Treatments, Wood Floors, Breakfast Area, Skylight(s), Wainscotting, Walk-in Closet(s)
Hot Water Electric
Heating Heat Pump(s), Zoned
Cooling Central A/C, Ceiling Fan(s), Zoned
Flooring Carpet, Ceramic Tile, Hardwood, Luxury Vinyl Plank, Solid Hardwood
Fireplaces Number 3
Fireplaces Type Insert
Equipment Built-In Microwave, Cooktop, Dishwasher, Disposal, Exhaust Fan, Icemaker, Oven - Wall, Refrigerator, Stainless Steel Appliances, Dryer - Front Loading, Washer - Front Loading
Fireplace Y
Window Features Replacement,Skylights
Appliance Built-In Microwave, Cooktop, Dishwasher, Disposal, Exhaust Fan, Icemaker, Oven - Wall, Refrigerator, Stainless Steel Appliances, Dryer - Front Loading, Washer - Front Loading
Heat Source Electric
Laundry Main Floor
Exterior
Exterior Feature Porch(es), Wrap Around
Parking Features Additional Storage Area, Garage - Front Entry, Garage Door Opener, Inside Access, Oversized
Garage Spaces 4.0
Amenities Available Common Grounds, Tennis Courts, Other
Water Access N
View Trees/Woods
Accessibility None
Porch Porch(es), Wrap Around
Attached Garage 2
Total Parking Spaces 4
Garage Y
Building
Lot Description Cul-de-sac, Landscaping, Partly Wooded, Trees/Wooded, Front Yard, Rear Yard, SideYard(s)
Story 3
Foundation Concrete Perimeter
Sewer On Site Septic
Water Public
Architectural Style Farmhouse/National Folk
Level or Stories 3
Additional Building Above Grade, Below Grade
Structure Type High,Cathedral Ceilings,Paneled Walls
New Construction N
Schools
Elementary Schools Ritchie
Middle Schools Marshall
High Schools Kettle Run
School District Fauquier County Public Schools
Others
HOA Fee Include Common Area Maintenance,Management
Senior Community No
Tax ID 6996-71-6256
Ownership Fee Simple
SqFt Source Assessor
Special Listing Condition Standard
Read Less
Want to know what your home might be worth? Contact us for a FREE valuation!

Our team is ready to help you sell your home for the highest possible price ASAP

Bought with Roberta Ferguson Radun • RE/MAX Allegiance





