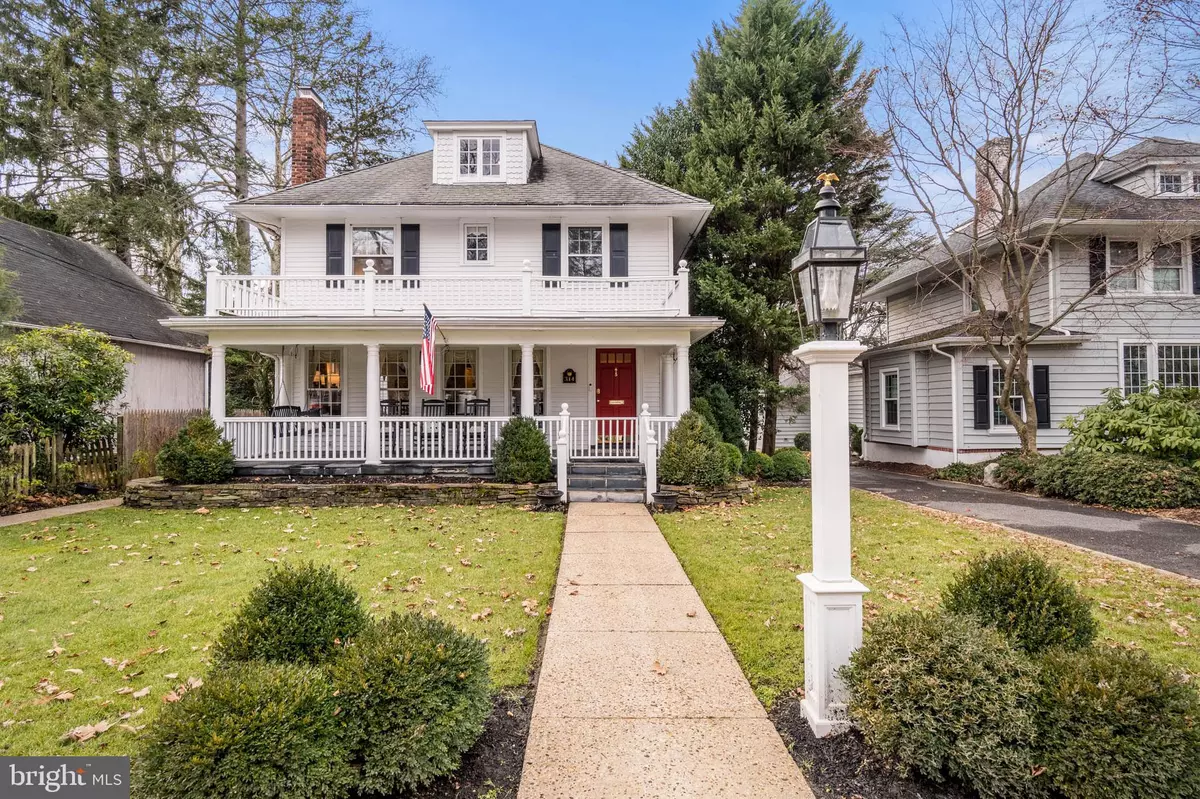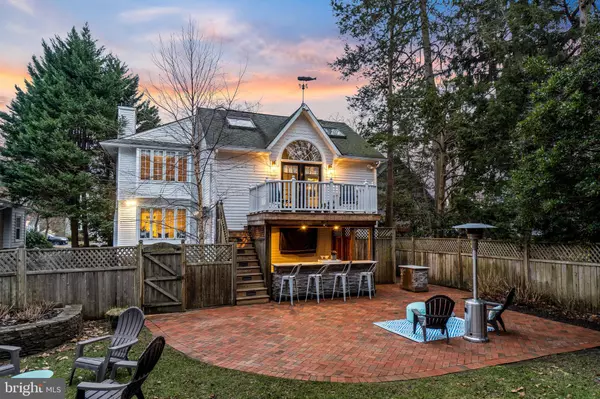$1,125,000
$1,200,000
6.3%For more information regarding the value of a property, please contact us for a free consultation.
314 EVANS AVE Haddonfield, NJ 08033
5 Beds
4 Baths
2,867 SqFt
Key Details
Sold Price $1,125,000
Property Type Single Family Home
Sub Type Detached
Listing Status Sold
Purchase Type For Sale
Square Footage 2,867 sqft
Price per Sqft $392
Subdivision None Available
MLS Listing ID NJCD2048566
Sold Date 06/01/23
Style Colonial,Transitional
Bedrooms 5
Full Baths 2
Half Baths 2
HOA Y/N N
Abv Grd Liv Area 2,867
Originating Board BRIGHT
Year Built 1922
Annual Tax Amount $22,346
Tax Year 2022
Lot Size 10,001 Sqft
Acres 0.23
Lot Dimensions 50.00 x 200.00
Property Description
This three-story home has all the charm and upgrades you can ask for. Located in the heart of what the town calls “the wedge” neighborhood. This home sits on a quiet tree lined street, which was newly paved and has an amazing large slate porch. Come sit on one of the four rocking chairs, or the porch swing, all which are included in the sale of this home. Wait to you see what this amazing home has to offer. Walk onto the extra large slate covered porch and into the homes First floor foyer, which features a forming living room or dining room with wood burning fireplace, oversized mantle and long windows allowing lots of natural light into the room. The kitchen area is opened to a family room with a gas fireplace, built in tv, and custom built-in cabinets with two window bench seats. This white cabinet kitchen with new black granite countertop, has high end appliances, a double sink, and additional countertop seating with a 2nd bar sink. Walk past the kitchen you will find, a laundry closet, pantry closet and a half bathroom and stairs that lead you up to an amazing bonus room with additional half bath. This oversized great room features high cathedral ceilings covered with white bead board, recess lighting and 2 skylights. The double French doors lead out to a private 2nd story deck overlooking the backyard where you can watch the sunset. The half bathroom has several custom finishes that make this bathroom unique and a great conversation starter. The second floor features a primary bedroom with en suite bathroom and walk in closet. Three additional bedrooms and a full bathroom. The third bedroom is currently being used as an additional walk in closet. It can be converted back to a bedroom, office or take wall down to make primary room larger. Third floor presents the 5th bedroom with carpet flooring, cedar closet, and built-in desk and a shelving unit. This home features so much more! The finished basement has an additional finished enclosed room and a side entrance from outside. Tankless water heater, whole house generator, two zoned heating and air are just some of the features that make this home a mush see! The two car garage has a new oversized garage door and new flooring. Fenced in large back yard, with outdoor entertainment bar, and tv with brick patio.
Location
State NJ
County Camden
Area Haddonfield Boro (20417)
Zoning RESIDENTIAL
Rooms
Other Rooms Dining Room, Primary Bedroom, Bedroom 2, Bedroom 4, Bedroom 5, Kitchen, Family Room, Basement, Great Room, Laundry, Office, Utility Room, Bathroom 3, Primary Bathroom, Full Bath, Half Bath
Basement Daylight, Full, Fully Finished, Heated, Outside Entrance, Side Entrance, Walkout Stairs, Windows
Interior
Interior Features Built-Ins, Cedar Closet(s), Chair Railings, Combination Dining/Living, Combination Kitchen/Living, Crown Moldings, Family Room Off Kitchen, Kitchen - Eat-In, Skylight(s), Soaking Tub, Sound System, Sprinkler System, Walk-in Closet(s), Wood Floors
Hot Water Tankless
Heating Central
Cooling Central A/C
Equipment Cooktop, Dishwasher, Extra Refrigerator/Freezer, Oven - Double, Refrigerator, Water Heater - Tankless
Appliance Cooktop, Dishwasher, Extra Refrigerator/Freezer, Oven - Double, Refrigerator, Water Heater - Tankless
Heat Source Natural Gas
Exterior
Exterior Feature Balcony, Deck(s), Patio(s), Porch(es)
Parking Features Garage - Rear Entry, Garage Door Opener, Oversized
Garage Spaces 2.0
Fence Wood
Water Access N
Accessibility None
Porch Balcony, Deck(s), Patio(s), Porch(es)
Attached Garage 2
Total Parking Spaces 2
Garage Y
Building
Lot Description Landscaping, Rear Yard, Trees/Wooded
Story 3
Foundation Block, Brick/Mortar
Sewer Public Sewer
Water Public
Architectural Style Colonial, Transitional
Level or Stories 3
Additional Building Above Grade
New Construction N
Schools
Elementary Schools Central E.S.
Middle Schools Haddonfield
High Schools Haddonfield Memorial H.S.
School District Haddonfield Borough Public Schools
Others
Senior Community No
Tax ID 17-00078-00001 08
Ownership Fee Simple
SqFt Source Estimated
Special Listing Condition Standard
Read Less
Want to know what your home might be worth? Contact us for a FREE valuation!

Our team is ready to help you sell your home for the highest possible price ASAP

Bought with Colleen Mary Hadden • Compass New Jersey, LLC - Moorestown





