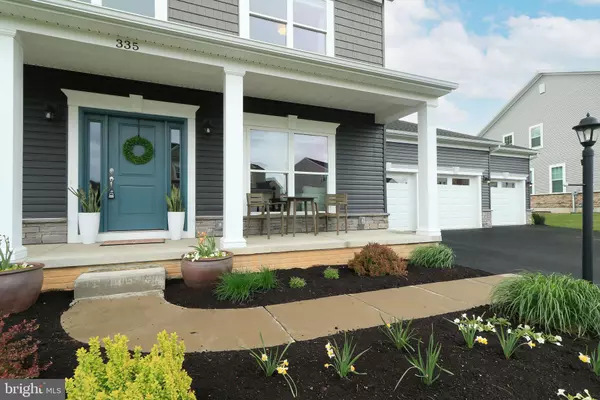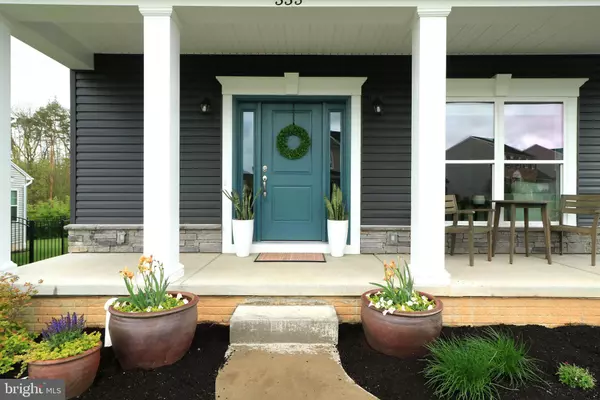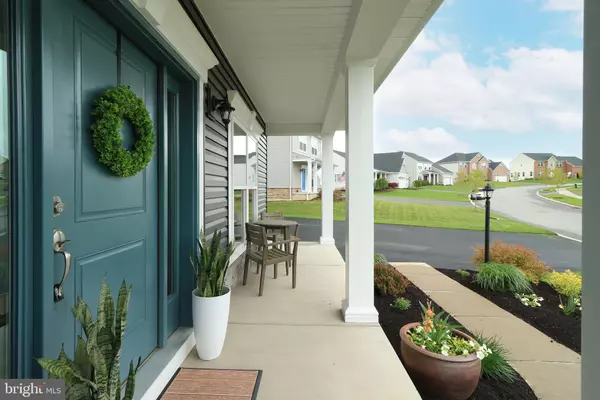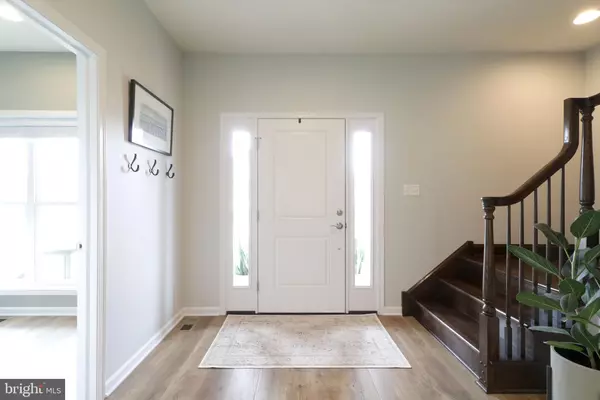$692,000
$659,000
5.0%For more information regarding the value of a property, please contact us for a free consultation.
335 FLORENCE WAY State College, PA 16801
4 Beds
3 Baths
2,976 SqFt
Key Details
Sold Price $692,000
Property Type Single Family Home
Sub Type Detached
Listing Status Sold
Purchase Type For Sale
Square Footage 2,976 sqft
Price per Sqft $232
Subdivision Fieldstone
MLS Listing ID PACE2506070
Sold Date 06/01/23
Style Traditional
Bedrooms 4
Full Baths 2
Half Baths 1
HOA Fees $10/ann
HOA Y/N Y
Abv Grd Liv Area 2,976
Originating Board BRIGHT
Year Built 2018
Annual Tax Amount $7,553
Tax Year 2022
Lot Size 0.300 Acres
Acres 0.3
Property Description
Picture perfect in every way, this stunning Fieldstone two story abounds with modern graceful elegance and a deep sense of home! From 9 ft ceilings to beautiful Pergo Timbercraft Wheaton Oak flooring, you'll know the moment you step inside that no detail has been missed! With a thoughtfully consistent style throughout, this 4 bed/2.5 bath Montgomery open floor plan features: a serene Sherwin Williams color palette, upgraded electrical including 3 HVAC zones, pocket closet doors, recessed lighting, upgraded vinyl estate siding, and plenty of space for all of your loved ones! Delight in the preparation of meals in the most wonderful kitchen with a 10 ft island (any baker's dream), quartz countertops, striking cabinets with black hardware and tile backsplash, upgraded 36”/5 burner gas cooktop with grotto and range hood, double wall ovens, SS appliances, and walk-in pantry with shelving! The abundant counter space rounds the corner creating a great bar with beverage fridge! Whether a holiday with the whole crew or a simple weeknight dinner, you'll share special memories in the sweet open dining room with transom window, banquette seating, and stylish pendant lights! Enjoy game nights or sweet afternoons in the spacious living room with large windows! Whether working from home or helping with homework, you'll love the quiet front study; and with a walk-in closet this space can also serve as a 5th bedroom! You won't want to miss the huge main level laundry/mudroom with upgraded cabinetry, quartz counters, and hall tree & the trendy half bath with tile accents! Ascend the wood staircase to find a peaceful primary suite with large bedroom and a fabulous private bath with stately double vanity, soaking tub for the end of a long day, natural light, ceramic tile floors, tile walk-in shower, and large walk-in closet! You'll find 3 additional nicely sized bedrooms and a great hall bath to complete the upper level! The possibilities are endless in the unfinished lower level with 9 foot ceilings and rough-ins for a full bath and two additional sinks/wet bar! Outside you'll find intentional spaces that create privacy and calm! Enjoy gardening in the lovely rumble stone raised beds or sipping iced tea on the stone paver patio! The oversized 3 car garage features a bump out perfect for a workshop, built-in shelving, and additional electrical upgrades for deep freezer and hobby needs! You'll love the proximity to the middle and elementary schools, darling historic Boalsburg, and the quick commute to campus or downtown! If you're looking for a place to truly call home, this is a must-see!
Location
State PA
County Centre
Area College Twp (16419)
Zoning RESIDENTIAL
Rooms
Other Rooms Living Room, Dining Room, Primary Bedroom, Bedroom 2, Bedroom 3, Bedroom 4, Kitchen, Foyer, Laundry, Office, Primary Bathroom, Full Bath, Half Bath
Basement Full, Rough Bath Plumb, Unfinished
Interior
Interior Features Floor Plan - Open, Kitchen - Gourmet, Kitchen - Island, Primary Bath(s), Recessed Lighting, Soaking Tub, Upgraded Countertops, Walk-in Closet(s)
Hot Water Electric
Heating Forced Air
Cooling Central A/C
Flooring Laminate Plank
Equipment Cooktop, Dishwasher, Freezer, Oven - Double, Oven - Wall
Fireplace N
Appliance Cooktop, Dishwasher, Freezer, Oven - Double, Oven - Wall
Heat Source Natural Gas
Laundry Main Floor
Exterior
Exterior Feature Porch(es), Patio(s)
Parking Features Garage - Side Entry
Garage Spaces 7.0
Water Access N
View Mountain
Roof Type Shingle
Street Surface Paved
Accessibility None
Porch Porch(es), Patio(s)
Road Frontage Boro/Township
Attached Garage 3
Total Parking Spaces 7
Garage Y
Building
Lot Description Landscaping, Level
Story 2
Foundation Concrete Perimeter
Sewer Public Sewer
Water Public
Architectural Style Traditional
Level or Stories 2
Additional Building Above Grade, Below Grade
Structure Type 9'+ Ceilings,Dry Wall
New Construction N
Schools
Elementary Schools Mount Nittany
Middle Schools Mount Nittany
High Schools State College Area
School District State College Area
Others
HOA Fee Include Common Area Maintenance
Senior Community No
Tax ID 19-606-,093-,0000-
Ownership Fee Simple
SqFt Source Assessor
Acceptable Financing Conventional, Cash
Listing Terms Conventional, Cash
Financing Conventional,Cash
Special Listing Condition Standard
Read Less
Want to know what your home might be worth? Contact us for a FREE valuation!

Our team is ready to help you sell your home for the highest possible price ASAP

Bought with Susan M. Rupert • Kissinger, Bigatel & Brower





