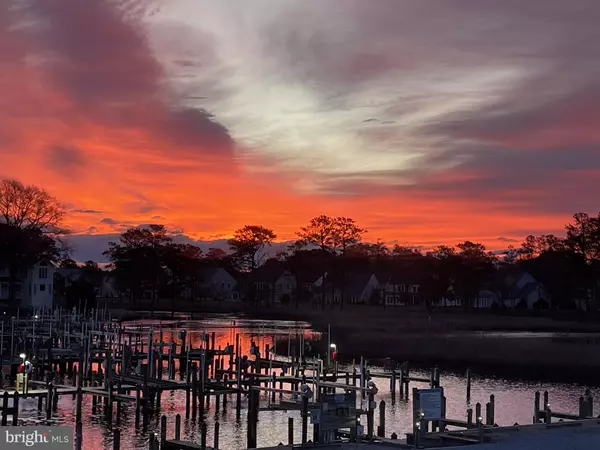$625,000
$625,000
For more information regarding the value of a property, please contact us for a free consultation.
152 NAOMI DR Ocean View, DE 19970
4 Beds
4 Baths
1,974 SqFt
Key Details
Sold Price $625,000
Property Type Single Family Home
Sub Type Detached
Listing Status Sold
Purchase Type For Sale
Square Footage 1,974 sqft
Price per Sqft $316
Subdivision Whites Creek Manor
MLS Listing ID DESU2039422
Sold Date 06/01/23
Style Coastal,Ranch/Rambler
Bedrooms 4
Full Baths 3
Half Baths 1
HOA Fees $41/ann
HOA Y/N Y
Abv Grd Liv Area 1,974
Originating Board BRIGHT
Year Built 1984
Annual Tax Amount $1,213
Tax Year 2022
Lot Size 0.340 Acres
Acres 0.34
Property Description
Gorgeous like new home with a beautiful water view, located on a cul-de-sac with upgraded kitchen, upgraded baths, new LVP flooring, recently added second primary bedroom with private bath on opposite side of home from other bedrooms, newer HVAC, recently replaced roof, new front door, sliding door and French door (with blinds in the glass), all new windows and siding, too many upgrades to list - ready for you to move into and start enjoying boating, the pool or the beach! Serene setting with not only water views but also wildlife views (fox, deer, eagles, blue heron, green heron, king fishers, ducks, geese, etc.). Only 15 minutes by boat to Indian River and 15 minutes by car to the guarded white sands of Bethany Beach & the boardwalk. Enjoy breathtaking sunrises from your front porch and amazing sunsets from your back deck. Close to fine dining, tax free outlet shopping and the big boardwalks in Rehoboth Beach and Ocean City, MD. Wonderful active community with pool, tennis & pickleball. Whites Creek Manor is one of the most sought after communities in the area and rarely does a home with this many features become available. Ask your agent about the community website for more information. All this and low Delaware taxes. Don't miss this one - it's not going to last long! Professional interior photos coming soon!
Location
State DE
County Sussex
Area Baltimore Hundred (31001)
Zoning MR
Direction East
Rooms
Main Level Bedrooms 4
Interior
Interior Features Attic, Breakfast Area, Ceiling Fan(s), Combination Dining/Living, Combination Kitchen/Dining, Combination Kitchen/Living, Entry Level Bedroom, Family Room Off Kitchen, Floor Plan - Open, Kitchen - Eat-In, Kitchen - Island, Kitchen - Table Space, Pantry, Primary Bath(s), Recessed Lighting, Stall Shower, Upgraded Countertops, Walk-in Closet(s), Window Treatments
Hot Water Propane, Tankless
Heating Forced Air, Heat Pump - Electric BackUp, Wall Unit, Zoned
Cooling Ceiling Fan(s), Central A/C, Ductless/Mini-Split, Heat Pump(s), Multi Units
Flooring Ceramic Tile, Luxury Vinyl Plank
Fireplaces Number 1
Fireplaces Type Corner, Fireplace - Glass Doors, Gas/Propane
Equipment Built-In Microwave, Built-In Range, Dishwasher, Disposal, Dryer, Exhaust Fan, Extra Refrigerator/Freezer, Icemaker, Oven - Self Cleaning, Range Hood, Stainless Steel Appliances, Washer, Water Dispenser, Water Heater - Tankless
Fireplace Y
Appliance Built-In Microwave, Built-In Range, Dishwasher, Disposal, Dryer, Exhaust Fan, Extra Refrigerator/Freezer, Icemaker, Oven - Self Cleaning, Range Hood, Stainless Steel Appliances, Washer, Water Dispenser, Water Heater - Tankless
Heat Source Electric
Laundry Main Floor
Exterior
Exterior Feature Deck(s), Porch(es)
Parking Features Garage - Front Entry, Garage Door Opener, Inside Access
Garage Spaces 6.0
Fence Partially, Rear, Vinyl
Utilities Available Cable TV Available, Electric Available, Phone Available, Propane, Sewer Available, Under Ground, Water Available
Amenities Available Boat Ramp, Common Grounds, Jog/Walk Path, Pool - Outdoor, Shared Slip, Swimming Pool, Tennis Courts, Water/Lake Privileges
Water Access Y
Water Access Desc Boat - Powered,Canoe/Kayak,Personal Watercraft (PWC),Private Access
View Creek/Stream, Marina
Roof Type Architectural Shingle,Metal
Street Surface Black Top
Accessibility 2+ Access Exits
Porch Deck(s), Porch(es)
Road Frontage Private
Attached Garage 2
Total Parking Spaces 6
Garage Y
Building
Lot Description Cul-de-sac, Front Yard, Irregular, Level, Rear Yard, SideYard(s)
Story 1
Foundation Crawl Space, Slab
Sewer Public Septic
Water Public
Architectural Style Coastal, Ranch/Rambler
Level or Stories 1
Additional Building Above Grade, Below Grade
Structure Type Dry Wall
New Construction N
Schools
School District Indian River
Others
HOA Fee Include Common Area Maintenance,Fiber Optics Available,Pool(s),Reserve Funds,Road Maintenance
Senior Community No
Tax ID 134-12.00-1463.00
Ownership Fee Simple
SqFt Source Estimated
Acceptable Financing Cash, Conventional
Listing Terms Cash, Conventional
Financing Cash,Conventional
Special Listing Condition Standard
Read Less
Want to know what your home might be worth? Contact us for a FREE valuation!

Our team is ready to help you sell your home for the highest possible price ASAP

Bought with CHRISTINE MCCOY • Coldwell Banker Realty





