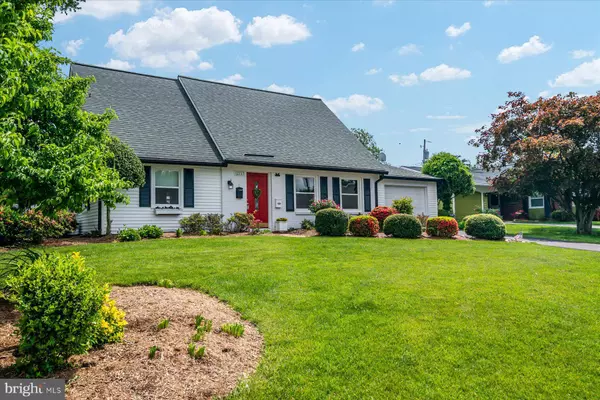$445,000
$429,900
3.5%For more information regarding the value of a property, please contact us for a free consultation.
12713 BLOSSOM LN Bowie, MD 20715
4 Beds
2 Baths
1,656 SqFt
Key Details
Sold Price $445,000
Property Type Single Family Home
Sub Type Detached
Listing Status Sold
Purchase Type For Sale
Square Footage 1,656 sqft
Price per Sqft $268
Subdivision Buckingham At Belair
MLS Listing ID MDPG2072346
Sold Date 06/02/23
Style Cape Cod
Bedrooms 4
Full Baths 2
HOA Y/N N
Abv Grd Liv Area 1,656
Originating Board BRIGHT
Year Built 1962
Annual Tax Amount $34
Tax Year 2022
Lot Size 8,857 Sqft
Acres 0.2
Property Description
Meticulously cared for Cape Cod nestled in the popular subdivision of Buckingham at Belair and walking distance to Buckingham Park. The sellers have kept up with this home and have truly made it turn-key. They have recently installed Brand NEW floors throughout and freshly painted the majority of the interior. Enjoy the privacy of your rear three seasons room adjacent from the floating deck overlooking a backyard that comes to life during the Spring with all of the blooming flowers. Most of the garage was converted into living space, and they have strategically kept a portion of the garage for additional storage. Hot Water Heater (2017), Updated windows, Architectural Shingle Roof, Thompson Creek Leaf Shield Gutters (2021), New asphalt driveway. Shopping, grocery stores and restaurants are nearby in the Bowie Marketplace, as well as the Bowie Center for Performing Arts at White Marsh Park, and the community pool Belair Bath and Tennis! Quick access to major highways makes commuting easy to Annapolis, while Ft. Meade and Andrews AFB are also still very easily accessible!
Location
State MD
County Prince Georges
Zoning RSF65
Rooms
Other Rooms Living Room, Kitchen, Sun/Florida Room, Recreation Room
Main Level Bedrooms 2
Interior
Interior Features Ceiling Fan(s), Combination Kitchen/Dining, Entry Level Bedroom, Family Room Off Kitchen, Floor Plan - Traditional, Kitchen - Eat-In
Hot Water Natural Gas
Heating Forced Air
Cooling Central A/C, Ceiling Fan(s)
Flooring Carpet, Ceramic Tile
Equipment Dishwasher, Disposal, Dryer, Exhaust Fan, Oven/Range - Electric, Refrigerator, Washer, Water Heater
Fireplace N
Appliance Dishwasher, Disposal, Dryer, Exhaust Fan, Oven/Range - Electric, Refrigerator, Washer, Water Heater
Heat Source Natural Gas
Exterior
Exterior Feature Porch(es)
Water Access N
Roof Type Architectural Shingle
Accessibility Level Entry - Main
Porch Porch(es)
Garage N
Building
Story 2
Foundation Slab
Sewer Public Sewer
Water Public
Architectural Style Cape Cod
Level or Stories 2
Additional Building Above Grade, Below Grade
New Construction N
Schools
School District Prince George'S County Public Schools
Others
Senior Community No
Tax ID 17070695569
Ownership Fee Simple
SqFt Source Assessor
Acceptable Financing Cash, Conventional, FHA, VA
Listing Terms Cash, Conventional, FHA, VA
Financing Cash,Conventional,FHA,VA
Special Listing Condition Standard
Read Less
Want to know what your home might be worth? Contact us for a FREE valuation!

Our team is ready to help you sell your home for the highest possible price ASAP

Bought with Blair D Beander • EXP Realty, LLC






