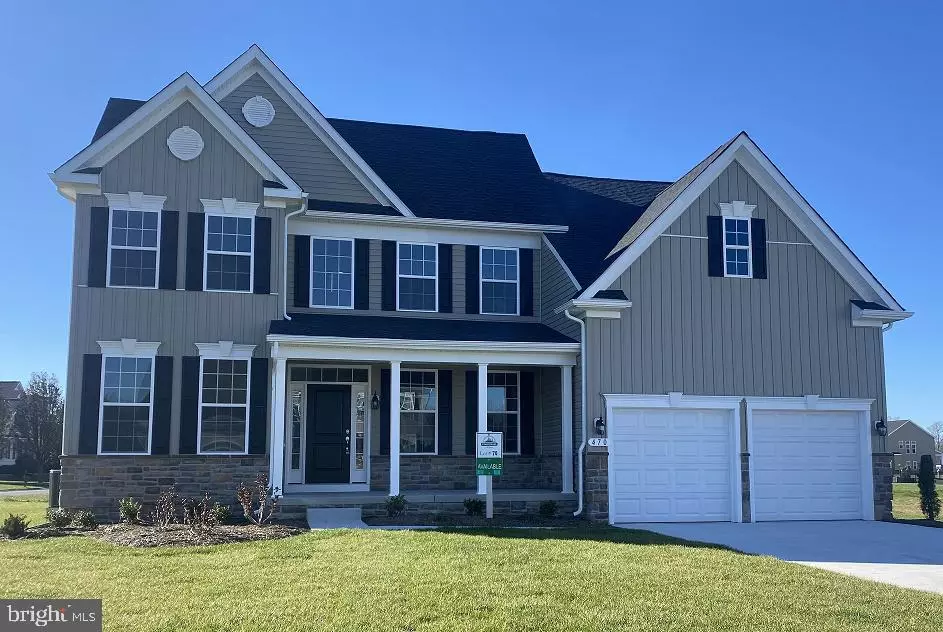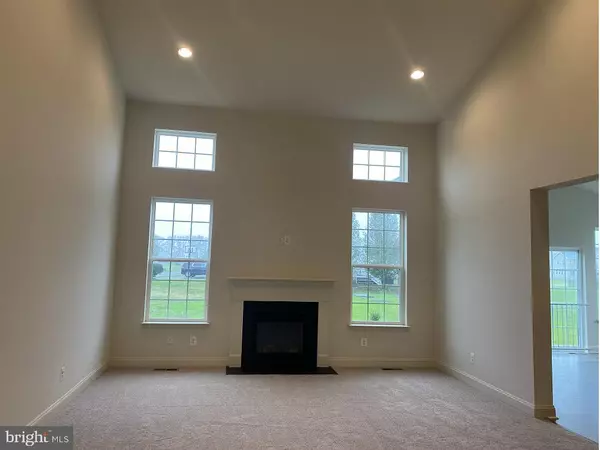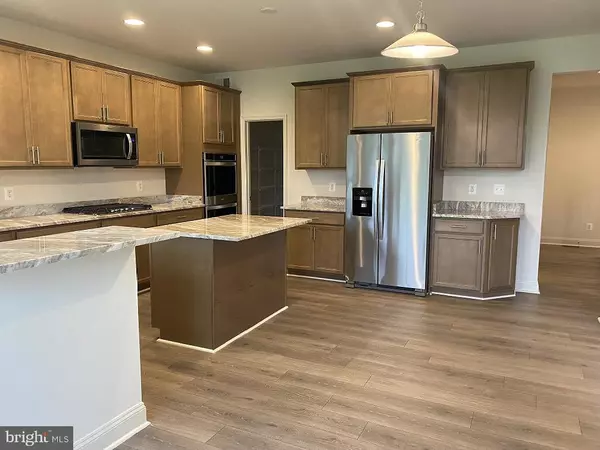$487,600
$487,600
For more information regarding the value of a property, please contact us for a free consultation.
470 HAMPTON HILL DRIVE Camden Wyoming, DE 19934
4 Beds
3 Baths
2,900 SqFt
Key Details
Sold Price $487,600
Property Type Single Family Home
Sub Type Detached
Listing Status Sold
Purchase Type For Sale
Square Footage 2,900 sqft
Price per Sqft $168
Subdivision Hampton Hills
MLS Listing ID DEKT2016646
Sold Date 06/02/23
Style Colonial
Bedrooms 4
Full Baths 2
Half Baths 1
HOA Fees $20/ann
HOA Y/N Y
Abv Grd Liv Area 2,900
Originating Board BRIGHT
Year Built 2023
Tax Year 2023
Lot Size 0.500 Acres
Acres 0.5
Property Description
Immediate availability! 1st Floor Owner's Suite!! The Sycamore. Classic elegance throughout, reflected from distinctive exterior stone down to the finest finishing touches, makes this 4-bedroom 2.5-bath colonial an exceptional value. The first floor boasts both a 2-story open foyer and spacious Great Room with gas fireplace, Sunroom, Formal Living and Dining rooms, Gourmet Kitchen with granite countertops, a stainless steel appliance package and a first floor Owner's Suite with upgraded deluxe bath complete the first level! The second floor features three additional bedrooms and a dramatic overlook to the foyer and family room below! Located in the Caesar Rodney School District, this home is within minutes of shopping, restaurants, Dover Air Force Base, a quick commute to the Delaware beaches and easy access to Rt. 13. Builder will pay up to 4% transfer tax on an acceptable offer. Some restrictions apply.
Location
State DE
County Kent
Area Caesar Rodney (30803)
Zoning RES
Rooms
Other Rooms Living Room, Dining Room, Primary Bedroom, Bedroom 2, Bedroom 3, Bedroom 4, Kitchen, Family Room, Laundry, Other
Main Level Bedrooms 1
Interior
Hot Water Other
Heating Forced Air
Cooling Central A/C
Fireplaces Number 1
Fireplaces Type Gas/Propane
Equipment Built-In Microwave, Cooktop, Dishwasher, Oven - Double, Refrigerator, Stainless Steel Appliances, Water Heater
Fireplace Y
Appliance Built-In Microwave, Cooktop, Dishwasher, Oven - Double, Refrigerator, Stainless Steel Appliances, Water Heater
Heat Source Natural Gas
Laundry Main Floor
Exterior
Parking Features Inside Access
Garage Spaces 2.0
Water Access N
Accessibility None
Attached Garage 2
Total Parking Spaces 2
Garage Y
Building
Story 2
Foundation Crawl Space
Sewer Gravity Sept Fld
Water Well
Architectural Style Colonial
Level or Stories 2
Additional Building Above Grade
New Construction Y
Schools
High Schools Caesar Rodney
School District Caesar Rodney
Others
HOA Fee Include Common Area Maintenance
Senior Community No
Tax ID NO TAX RECORD
Ownership Fee Simple
SqFt Source Estimated
Acceptable Financing Cash, Conventional, FHA, USDA, VA
Listing Terms Cash, Conventional, FHA, USDA, VA
Financing Cash,Conventional,FHA,USDA,VA
Special Listing Condition Standard
Read Less
Want to know what your home might be worth? Contact us for a FREE valuation!

Our team is ready to help you sell your home for the highest possible price ASAP

Bought with Jemimah E. Chuks • EXP Realty, LLC





