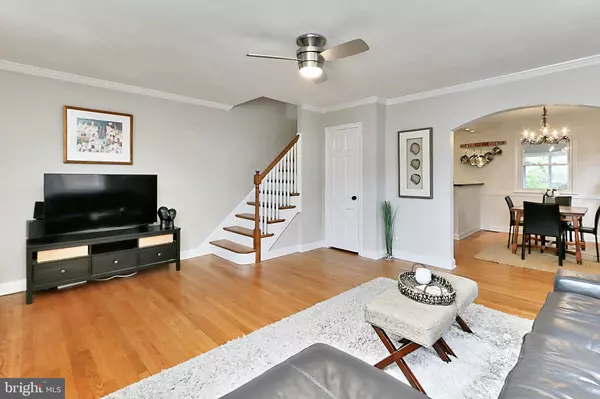$675,000
$649,900
3.9%For more information regarding the value of a property, please contact us for a free consultation.
3718 3RD ST S Arlington, VA 22204
3 Beds
1 Bath
1,295 SqFt
Key Details
Sold Price $675,000
Property Type Single Family Home
Sub Type Twin/Semi-Detached
Listing Status Sold
Purchase Type For Sale
Square Footage 1,295 sqft
Price per Sqft $521
Subdivision Glebe Manor
MLS Listing ID VAAR2030390
Sold Date 06/02/23
Style Other
Bedrooms 3
Full Baths 1
HOA Y/N N
Abv Grd Liv Area 1,060
Originating Board BRIGHT
Year Built 1940
Annual Tax Amount $6,018
Tax Year 2022
Lot Size 2,844 Sqft
Acres 0.07
Property Description
OPEN HOUSE 1pm-3:30 pm on Sunday GREAT LOCATION! No HOA!!!Beautiful Brick Twin/Semi - Detached well-maintained house with fantastic outdoor entertainment space & driveway in well-appointed Glebe Manor.....Main level featuring Hardwood Floors throughout, nice Kitchen with stainless steel appliances and granite counter top; Dining Room, Family Room, and Sunroom as an additional living room that opens to private beautiful fenced back yard with a Shed. The outdoor space will surely become your favorite spot to relax and entertain.. Great flow throughout the main level provides options for dining indoors and out.....The Upstairs features Hardwood Floors throughout, Three Bedrooms with a full Bathroom...... Lower level features Den, Laundry room with Ample Storage.....There is Driveway for 2 cars (tandem style).
Conveniently Located Minutes From Transportation, Entertainment, Major Routes. ....This is a commuter's dream in Arlington with easy access to US 50, I-395, Metro Bus & Rails on the next block, Just a few stop lights to DC! Close to Thomas Jefferson Community/Fitness Center, Arlington County Parks , Arlington Blvd / Pentagon and the Ballston and more.
Location
State VA
County Arlington
Zoning R2-7
Rooms
Other Rooms Dining Room, Kitchen, Family Room, Den, Foyer, Sun/Florida Room, Laundry, Storage Room
Basement Daylight, Partial, Space For Rooms, Water Proofing System, Windows, Other
Interior
Interior Features Ceiling Fan(s), Combination Kitchen/Living, Floor Plan - Open, Window Treatments, Wood Floors, Other
Hot Water Natural Gas
Heating Forced Air
Cooling Central A/C
Equipment Built-In Microwave, Dishwasher, Disposal, Dryer, Icemaker, Oven/Range - Gas, Refrigerator, Stainless Steel Appliances, Water Heater, Washer
Appliance Built-In Microwave, Dishwasher, Disposal, Dryer, Icemaker, Oven/Range - Gas, Refrigerator, Stainless Steel Appliances, Water Heater, Washer
Heat Source Oil
Exterior
Garage Spaces 2.0
Water Access N
Accessibility Level Entry - Main
Total Parking Spaces 2
Garage N
Building
Story 3
Foundation Other
Sewer Public Sewer
Water Public
Architectural Style Other
Level or Stories 3
Additional Building Above Grade, Below Grade
New Construction N
Schools
School District Arlington County Public Schools
Others
Senior Community No
Tax ID 23-015-053
Ownership Fee Simple
SqFt Source Assessor
Special Listing Condition Standard
Read Less
Want to know what your home might be worth? Contact us for a FREE valuation!

Our team is ready to help you sell your home for the highest possible price ASAP

Bought with Patricia M Brosnan • Keller Williams Realty





