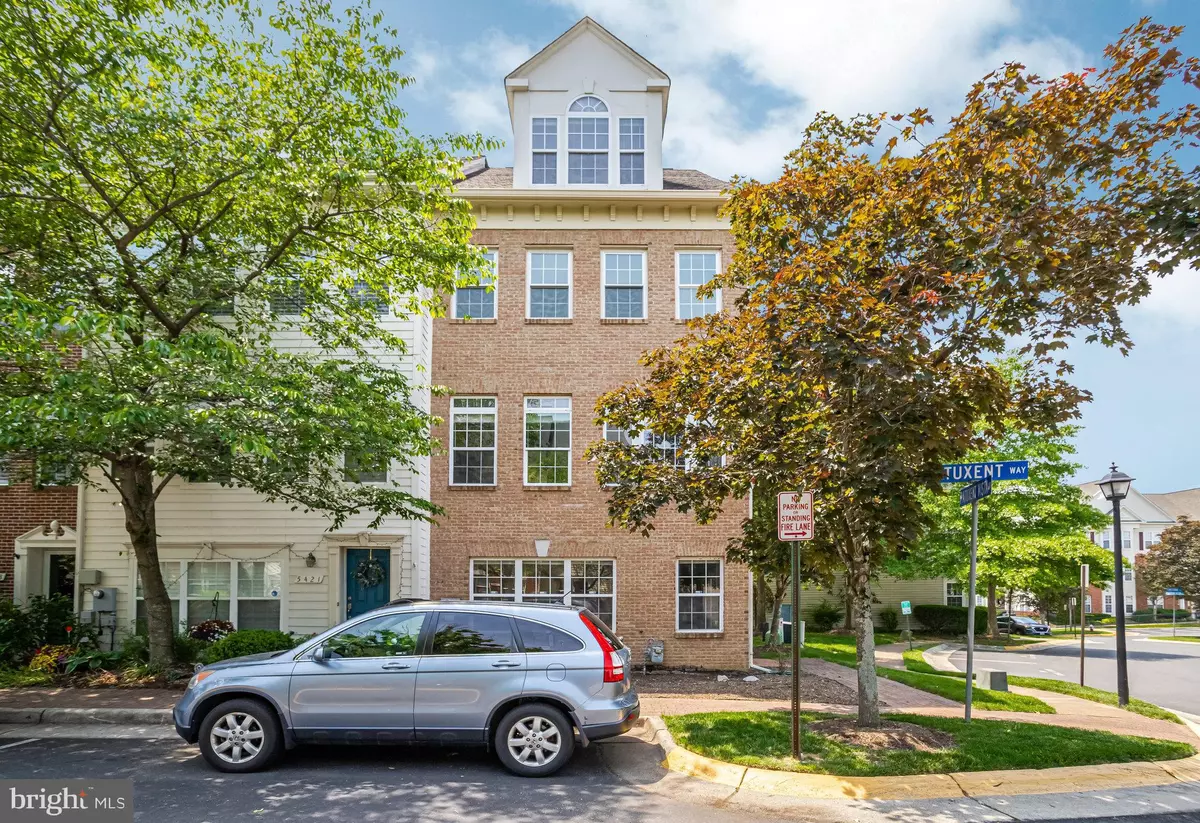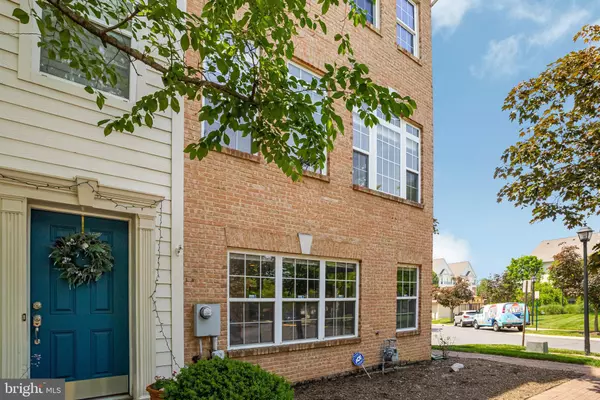$710,000
$699,900
1.4%For more information regarding the value of a property, please contact us for a free consultation.
5419 CHEYENNE KNOLL PL Alexandria, VA 22312
3 Beds
4 Baths
2,587 SqFt
Key Details
Sold Price $710,000
Property Type Townhouse
Sub Type End of Row/Townhouse
Listing Status Sold
Purchase Type For Sale
Square Footage 2,587 sqft
Price per Sqft $274
Subdivision Windy Hill At Lincolnia
MLS Listing ID VAFX2127348
Sold Date 06/02/23
Style Colonial
Bedrooms 3
Full Baths 3
Half Baths 1
HOA Fees $143/mo
HOA Y/N Y
Abv Grd Liv Area 2,587
Originating Board BRIGHT
Year Built 1998
Annual Tax Amount $8,212
Tax Year 2023
Lot Size 1,467 Sqft
Acres 0.03
Property Description
End Unit Rowhome with 2 Car Side-By-Side garage parking is finally here! This brilliant 3 bedroom/3.5 bathroom, 4-story townhome in the award winning Windy Hill Community is the single most move-in ready and luxurious end-unit townhome you don’t want to miss this Spring! Stretching over 2500 sqft of bright, open, naturally efficient, and beautifully designed space across 4 finished levels, this townhome provides ample space for everyday comfort, high-end entertainment, and the space to spread out. As you walk into the front door, you have ample living room space for an office/gym/or flex bedroom. Make your way upstairs to the main level where you're greeted with a large elongated kitchen with a stretched island into the living room. Natural light floods into the dining and living room being an end unit! Upstairs you'll find two bedrooms including a primary bedroom with vaulted ceilings and ample closet space. Head upstairs one more floor to find the vaulted loft perfect for an additional living room area, office space, or large primary/guest bedroom and an attached full bath. Outside the home within the Windy Hill Community is the outdoor pool and clubhouse perfect for friends and family! Open Houses every day Thursday/Friday from 4-6pm and Saturday/Sunday from 2-4pm - don't wait on this one!
Location
State VA
County Fairfax
Zoning 312
Interior
Interior Features Breakfast Area, Crown Moldings, Combination Kitchen/Living, Combination Kitchen/Dining, Kitchen - Gourmet, Primary Bath(s), Upgraded Countertops, Window Treatments, Wood Floors
Hot Water Natural Gas
Heating Hot Water
Cooling Central A/C
Fireplaces Number 1
Equipment Dishwasher, ENERGY STAR Refrigerator, Oven/Range - Gas, Built-In Microwave
Appliance Dishwasher, ENERGY STAR Refrigerator, Oven/Range - Gas, Built-In Microwave
Heat Source Natural Gas
Exterior
Parking Features Garage Door Opener, Garage - Rear Entry, Oversized
Garage Spaces 2.0
Amenities Available Common Grounds, Pool - Outdoor, Pool Mem Avail, Tot Lots/Playground
Water Access N
Accessibility 32\"+ wide Doors
Attached Garage 2
Total Parking Spaces 2
Garage Y
Building
Story 3.5
Foundation Brick/Mortar
Sewer Public Sewer
Water Public
Architectural Style Colonial
Level or Stories 3.5
Additional Building Above Grade, Below Grade
New Construction N
Schools
Elementary Schools Bren Mar Park
Middle Schools Holmes
High Schools Edison
School District Fairfax County Public Schools
Others
HOA Fee Include Common Area Maintenance,Insurance,Lawn Care Front,Management,Recreation Facility,Reserve Funds,Trash
Senior Community No
Tax ID 0811 17 0063
Ownership Fee Simple
SqFt Source Assessor
Acceptable Financing FHA, VA, Cash, Conventional
Listing Terms FHA, VA, Cash, Conventional
Financing FHA,VA,Cash,Conventional
Special Listing Condition Standard
Read Less
Want to know what your home might be worth? Contact us for a FREE valuation!

Our team is ready to help you sell your home for the highest possible price ASAP

Bought with Becca Griffith • RLAH @properties






