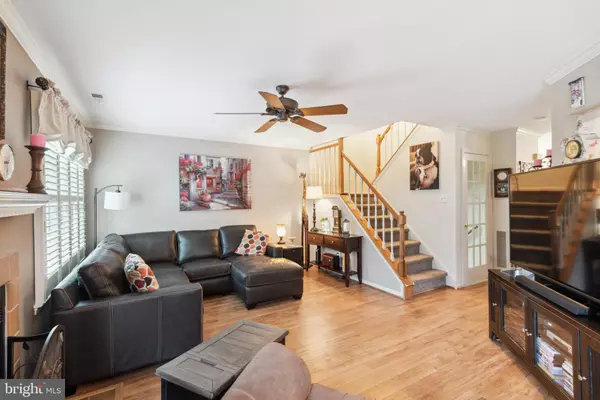$391,500
$374,900
4.4%For more information regarding the value of a property, please contact us for a free consultation.
810 PUTTER CT Warrington, PA 18976
3 Beds
3 Baths
1,410 SqFt
Key Details
Sold Price $391,500
Property Type Townhouse
Sub Type Interior Row/Townhouse
Listing Status Sold
Purchase Type For Sale
Square Footage 1,410 sqft
Price per Sqft $277
Subdivision Fairways
MLS Listing ID PABU2045432
Sold Date 05/31/23
Style Colonial
Bedrooms 3
Full Baths 2
Half Baths 1
HOA Fees $260/mo
HOA Y/N Y
Abv Grd Liv Area 1,410
Originating Board BRIGHT
Year Built 1986
Annual Tax Amount $4,546
Tax Year 2022
Lot Size 4,356 Sqft
Acres 0.1
Lot Dimensions 0.00 x 0.00
Property Description
Welcome to this beautiful and well-maintained townhome in the Fairways! The covered front porch leads to the formal entry. The eat-in Kitchen opens to the Living room & Dining room that offers a sliding glass door to a paver patio & fenced rear yard with views of Fairways golf course. Additionally, the main floor offers a Powder room, laundry, and access to the finished basement, as well as a single Car Garage. An open staircase leads to the second floor, which offers the Master Bedroom, wall-to-wall carpet, ceiling fan, large walk-in closet & single point entry full bath with glass walk-in tiled shower. There are 2 additional nicely-sized bedrooms & full hall bath with tub/shower surround. The full Basement features a finished area with an additional room that has multiple uses. There is also a Laundry closet, with an additional unfinished area for storage, and utilities. The home has upgraded double-hung windows, and included are plantation shutters. All is well kept with service contracts for HVAC and prior in-home handyman repairs keeping things in tip-top condition! This is a Great location! Close to major shopping including the Shops at Valley Square, public transportation, and train to Philly & NYC. Award-winning CB Schools!
Location
State PA
County Bucks
Area Warrington Twp (10150)
Zoning R2
Rooms
Other Rooms Living Room, Dining Room, Primary Bedroom, Bedroom 2, Kitchen, Family Room, Bedroom 1, Attic
Basement Full, Fully Finished
Interior
Interior Features Primary Bath(s), Breakfast Area, Ceiling Fan(s), Combination Dining/Living, Dining Area, Floor Plan - Open, Pantry
Hot Water Natural Gas
Heating Forced Air
Cooling Central A/C
Fireplaces Number 1
Equipment Cooktop, Built-In Range, Oven - Self Cleaning, Dishwasher, Disposal
Fireplace Y
Window Features Casement,Double Pane
Appliance Cooktop, Built-In Range, Oven - Self Cleaning, Dishwasher, Disposal
Heat Source Natural Gas
Laundry Lower Floor
Exterior
Exterior Feature Patio(s)
Utilities Available Cable TV, Electric Available, Natural Gas Available, Phone, Under Ground
Water Access N
View Golf Course
Roof Type Pitched
Accessibility None
Porch Patio(s)
Garage N
Building
Lot Description Level, Open, Front Yard, Rear Yard
Story 2
Foundation Concrete Perimeter
Sewer Public Sewer
Water Public
Architectural Style Colonial
Level or Stories 2
Additional Building Above Grade, Below Grade
New Construction N
Schools
Elementary Schools Titus
Middle Schools Tamanend
High Schools Central Bucks High School South
School District Central Bucks
Others
HOA Fee Include Common Area Maintenance,Ext Bldg Maint,Lawn Maintenance,All Ground Fee,Management,Trash
Senior Community No
Tax ID 50-021-102-00F-028
Ownership Fee Simple
SqFt Source Estimated
Acceptable Financing Conventional, VA, FHA 203(b)
Horse Property N
Listing Terms Conventional, VA, FHA 203(b)
Financing Conventional,VA,FHA 203(b)
Special Listing Condition Standard
Read Less
Want to know what your home might be worth? Contact us for a FREE valuation!

Our team is ready to help you sell your home for the highest possible price ASAP

Bought with Theodore A Tuerk • BHHS Fox & Roach-West Chester






