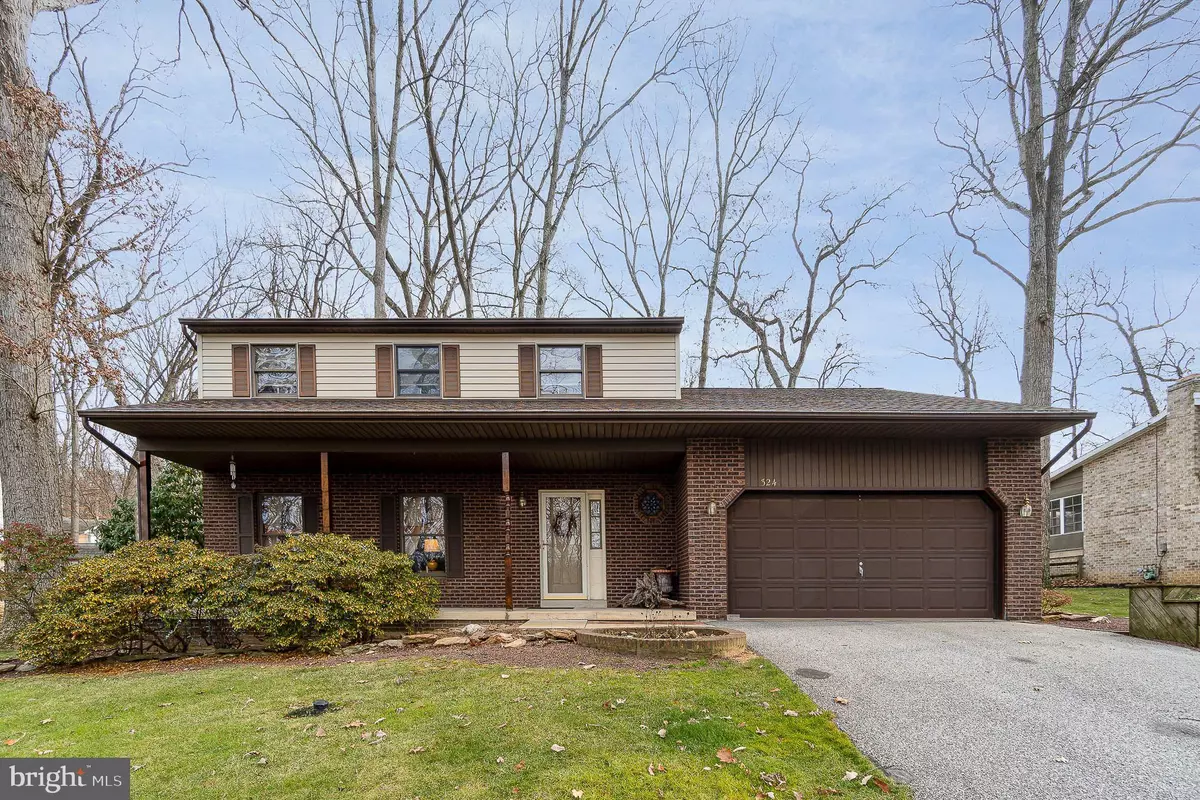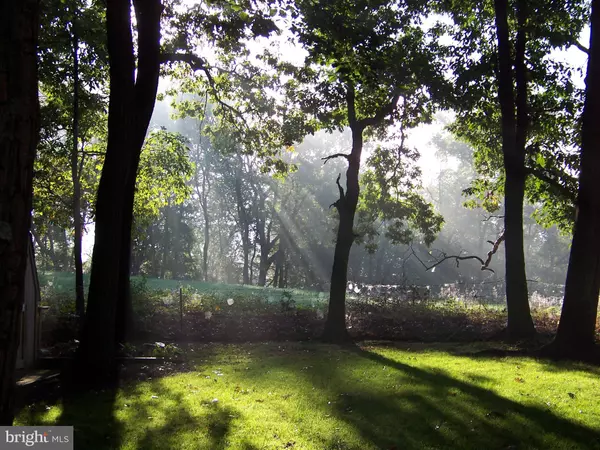$350,000
$350,000
For more information regarding the value of a property, please contact us for a free consultation.
324 HOLYOKE DR York, PA 17402
4 Beds
3 Baths
2,180 SqFt
Key Details
Sold Price $350,000
Property Type Single Family Home
Sub Type Detached
Listing Status Sold
Purchase Type For Sale
Square Footage 2,180 sqft
Price per Sqft $160
Subdivision York Twp
MLS Listing ID PAYK2038238
Sold Date 05/25/23
Style Colonial
Bedrooms 4
Full Baths 2
Half Baths 1
HOA Y/N N
Abv Grd Liv Area 2,180
Originating Board BRIGHT
Year Built 1992
Annual Tax Amount $5,506
Tax Year 2022
Lot Size 0.293 Acres
Acres 0.29
Property Description
This house is so impeccable, it's practically a model for perfection! With 4 ample bedrooms, 3 serene bathrooms, and one of them is an attached master bathroom for the regal quarters. Need some light cardio? The unfinished basement may be devoid of decor, but it comes with a ping pong table that can be yours! The laundry facility is down there too, so multitasking is a breeze. Not to brag, but the basement is 31' x 23'. There is a shed in back for the mower and garden tools. Speaking of gardens, there are plenty of pictures of the flowers that will be on your property by the time you move in. Plus, the location is top-notch - nestled towards the end of a cul -de- sac and backing up to peaceful woods which offers views of deer and lots of wildlife right outside the kitchen window. In the kitchen you will also find gleaming granite counters . Rest assured, this house is pristine from top to bottom. To top it all off, it falls under Dallastown School District and is oh-so-conveniently near I-83. It's the perfect recipe for a happy home!
Location
State PA
County York
Area York Twp (15254)
Zoning RS1
Rooms
Other Rooms Living Room, Dining Room, Bedroom 2, Bedroom 3, Bedroom 4, Kitchen, Family Room, Bedroom 1, Bathroom 1, Bathroom 2, Bathroom 3
Basement Shelving
Interior
Interior Features Built-Ins, Carpet, Ceiling Fan(s), Combination Kitchen/Dining, Family Room Off Kitchen, Formal/Separate Dining Room, Pantry
Hot Water Natural Gas
Heating Forced Air
Cooling Central A/C
Equipment Dishwasher, Dryer - Gas, Refrigerator, Water Heater, Oven/Range - Gas
Fireplace N
Appliance Dishwasher, Dryer - Gas, Refrigerator, Water Heater, Oven/Range - Gas
Heat Source Natural Gas
Laundry Basement
Exterior
Exterior Feature Porch(es), Patio(s)
Parking Features Garage - Front Entry, Garage Door Opener
Garage Spaces 6.0
Water Access N
View Garden/Lawn, Trees/Woods
Accessibility None
Porch Porch(es), Patio(s)
Attached Garage 2
Total Parking Spaces 6
Garage Y
Building
Lot Description Adjoins - Open Space, Backs to Trees, Cul-de-sac, Landscaping, No Thru Street
Story 2
Foundation Block
Sewer Public Sewer
Water Public
Architectural Style Colonial
Level or Stories 2
Additional Building Above Grade, Below Grade
New Construction N
Schools
School District Dallastown Area
Others
Senior Community No
Tax ID 54-000-10-0161-00-00000
Ownership Fee Simple
SqFt Source Assessor
Acceptable Financing Cash, Conventional, FHA, VA
Listing Terms Cash, Conventional, FHA, VA
Financing Cash,Conventional,FHA,VA
Special Listing Condition Standard
Read Less
Want to know what your home might be worth? Contact us for a FREE valuation!

Our team is ready to help you sell your home for the highest possible price ASAP

Bought with Adam Druck • Inch & Co. Real Estate, LLC





