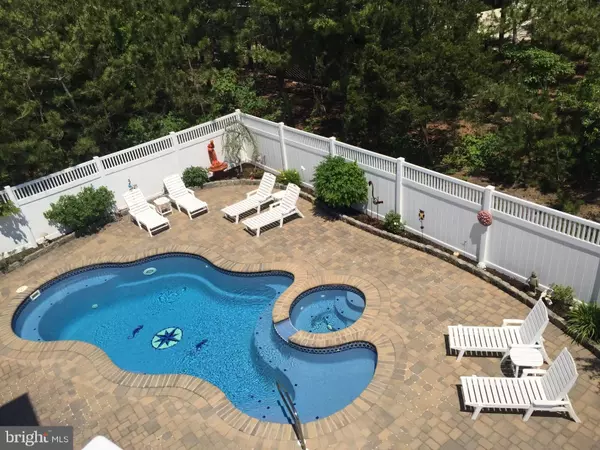$3,500,000
$3,850,000
9.1%For more information regarding the value of a property, please contact us for a free consultation.
127-C LONG BEACH BLVD Long Beach Township, NJ 08008
7 Beds
6 Baths
4,421 SqFt
Key Details
Sold Price $3,500,000
Property Type Single Family Home
Sub Type Detached
Listing Status Sold
Purchase Type For Sale
Square Footage 4,421 sqft
Price per Sqft $791
Subdivision Loveladies
MLS Listing ID NJOC2015596
Sold Date 06/08/23
Style Contemporary,Reverse
Bedrooms 7
Full Baths 4
Half Baths 2
HOA Y/N N
Abv Grd Liv Area 4,421
Originating Board BRIGHT
Year Built 1995
Annual Tax Amount $17,222
Tax Year 2022
Lot Size 0.287 Acres
Acres 0.29
Lot Dimensions 125.00 x 100.00
Property Description
SUNSATIONAL luxury beach house in Loveladies offers the very best in design and function. A state of the art kitchen includes the finest in stainless steel appliances, granite counters, custom cherry cabinetry, 6 burner Wolf range, wine cooler and pantry. The dining area features a unique table, custom chairs and benches and awesome views of the ocean. The spacious living area features a river rock gas fireplace, vaulted ceiling and glorious sun filled windows. Travertine flooring connects these spaces. Two fiberglass decks with polywood furniture and a grill round it out. A glamorous master bedroom suite complete with 2 sided fireplace, walk-in closet, steam shower, bidet, 2 vanities and a whirlpool tub shares this level. A charming powder room completes this floor.The main floor has five bedrooms and three full baths, two of which are new(one with stacked washer/dryer) and 1 en suite. All tasteful furnished to welcome guests. The fifth bedroom doubles as a family room with French doors for privacy. Proceeding down to the ground level find ample storage, laundry, sitting area, bedroom and half bath. Open the door to an expansive patio with pool and spa, beckoning all to enjoy the polywood furniture, dining bar and chaises. An outdoor shower and grill are included. A three stop elevator ties all levels together.Easy maintenance landscaping and sprinkler system, 2 zone HVAC and a 2 car garage are included.
Location
State NJ
County Ocean
Area Long Beach Twp (21518)
Zoning R-10
Direction South
Rooms
Main Level Bedrooms 1
Interior
Interior Features Built-Ins, Combination Dining/Living, Combination Kitchen/Dining, Combination Kitchen/Living, Elevator, Entry Level Bedroom, Floor Plan - Open, Kitchen - Gourmet, Kitchen - Island, Primary Bath(s), Recessed Lighting, Soaking Tub, Sprinkler System, Stall Shower, Upgraded Countertops, Walk-in Closet(s), WhirlPool/HotTub, Window Treatments, Pantry, Wine Storage, Carpet, Dining Area
Hot Water Natural Gas
Heating Central
Cooling Central A/C
Flooring Carpet, Stone
Fireplaces Number 2
Fireplaces Type Fireplace - Glass Doors, Double Sided, Gas/Propane
Equipment Built-In Microwave, Dishwasher, Disposal, Dryer, Dryer - Gas, Exhaust Fan, Extra Refrigerator/Freezer, Icemaker, Microwave, Oven - Self Cleaning, Oven/Range - Gas, Range Hood, Refrigerator, Six Burner Stove, Stainless Steel Appliances, Stove, Washer, Water Heater, Dryer - Front Loading, ENERGY STAR Clothes Washer, Washer - Front Loading, Washer/Dryer Stacked
Furnishings Partially
Fireplace Y
Window Features Casement,Insulated,Screens,Sliding
Appliance Built-In Microwave, Dishwasher, Disposal, Dryer, Dryer - Gas, Exhaust Fan, Extra Refrigerator/Freezer, Icemaker, Microwave, Oven - Self Cleaning, Oven/Range - Gas, Range Hood, Refrigerator, Six Burner Stove, Stainless Steel Appliances, Stove, Washer, Water Heater, Dryer - Front Loading, ENERGY STAR Clothes Washer, Washer - Front Loading, Washer/Dryer Stacked
Heat Source Natural Gas
Laundry Lower Floor, Main Floor
Exterior
Parking Features Garage Door Opener, Additional Storage Area, Inside Access
Garage Spaces 10.0
Fence Vinyl
Pool Fenced, In Ground, Pool/Spa Combo
Utilities Available Cable TV, Electric Available, Natural Gas Available, Phone
Water Access N
View Ocean
Roof Type Fiberglass
Accessibility 2+ Access Exits, Elevator
Attached Garage 2
Total Parking Spaces 10
Garage Y
Building
Lot Description Landscaping, Level, No Thru Street, Flood Plain
Story 3
Foundation Pilings
Sewer Public Sewer
Water Public
Architectural Style Contemporary, Reverse
Level or Stories 3
Additional Building Above Grade, Below Grade
Structure Type Beamed Ceilings,Cathedral Ceilings,Dry Wall,9'+ Ceilings,Vaulted Ceilings
New Construction N
Schools
School District Long Beach Island Schools
Others
Pets Allowed Y
Senior Community No
Tax ID 18-00020 123-00001 03
Ownership Fee Simple
SqFt Source Assessor
Security Features Electric Alarm
Acceptable Financing Cash, Conventional
Horse Property N
Listing Terms Cash, Conventional
Financing Cash,Conventional
Special Listing Condition Standard
Pets Allowed No Pet Restrictions
Read Less
Want to know what your home might be worth? Contact us for a FREE valuation!

Our team is ready to help you sell your home for the highest possible price ASAP

Bought with Non Member • Non Subscribing Office




