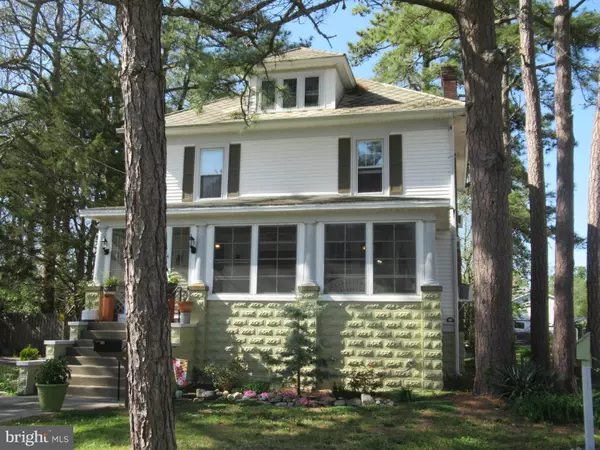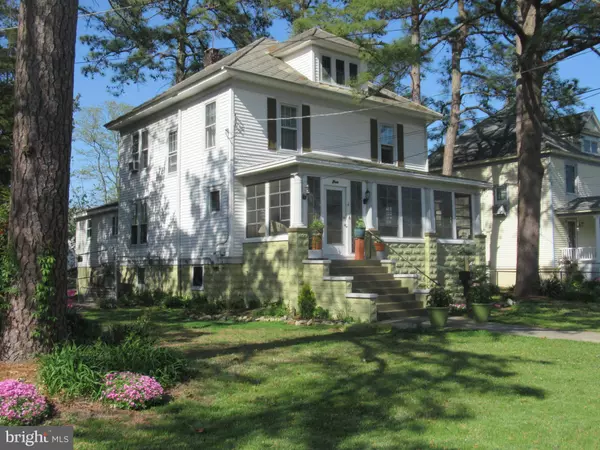$155,000
$154,900
0.1%For more information regarding the value of a property, please contact us for a free consultation.
4 COVE ST Crisfield, MD 21817
3 Beds
2 Baths
2,000 SqFt
Key Details
Sold Price $155,000
Property Type Single Family Home
Sub Type Detached
Listing Status Sold
Purchase Type For Sale
Square Footage 2,000 sqft
Price per Sqft $77
Subdivision None Available
MLS Listing ID MDSO2003146
Sold Date 06/06/23
Style Craftsman
Bedrooms 3
Full Baths 1
Half Baths 1
HOA Y/N N
Abv Grd Liv Area 2,000
Originating Board BRIGHT
Year Built 1910
Annual Tax Amount $904
Tax Year 2022
Lot Size 0.435 Acres
Acres 0.43
Lot Dimensions 0.00 x 0.00
Property Description
So many extra features in this charming craftsman style home. Large front porch with vinyl windows is a great place to while away the afternoon or have morning coffee. Foyer has unique light fixture, open stair and a lovely stained glass window. Large living room with wood burning fireplace has french doors, formal dining room, and large kitchen with breakfast room , plenty of storage. Huge mudroom has plenty of room for crafting or hobbies, and has washer and dryer. Newly renovated half bath is tucked away under the front stairs. There are three bedrooms on the second floor, a full bath, and an office space. The full attic has plenty of storage. There is a full basement where the oil furnace is located, it has a sump pump and can be accessed by both the inside and outside. The roof does have a leak, the asbestos shingles are in need of replacement. Owner is willing to work with buyers. This house does need some repairs. It is charming, and has a lot to offer! Lovely landscaped yard, close to the marina.
Location
State MD
County Somerset
Area Somerset West Of Rt-13 (20-01)
Zoning R-2
Rooms
Other Rooms Living Room, Dining Room, Bedroom 2, Bedroom 3, Kitchen, Bedroom 1, Sun/Florida Room, Mud Room
Basement Connecting Stairway, Outside Entrance, Poured Concrete, Sump Pump
Interior
Interior Features Attic, Breakfast Area, Ceiling Fan(s), Floor Plan - Traditional, Kitchen - Eat-In
Hot Water Oil
Heating Radiator, Hot Water
Cooling Window Unit(s)
Flooring Hardwood, Vinyl, Wood
Fireplaces Number 1
Fireplaces Type Brick, Corner, Wood
Equipment Dishwasher, Dryer, Oven/Range - Electric, Range Hood, Refrigerator, Washer
Fireplace Y
Appliance Dishwasher, Dryer, Oven/Range - Electric, Range Hood, Refrigerator, Washer
Heat Source Oil
Exterior
Garage Spaces 16.0
Fence Chain Link, Rear
Utilities Available Cable TV
Water Access N
Roof Type Asbestos Shingle
Accessibility 2+ Access Exits
Total Parking Spaces 16
Garage N
Building
Lot Description Landscaping
Story 2.5
Foundation Block, Permanent
Sewer Public Sewer
Water Public
Architectural Style Craftsman
Level or Stories 2.5
Additional Building Above Grade, Below Grade
Structure Type Beamed Ceilings,Dry Wall,Paneled Walls,Plaster Walls
New Construction N
Schools
Elementary Schools Carter G Woodson
Middle Schools Somerset 6-7
High Schools Crisfield Academy And
School District Somerset County Public Schools
Others
Pets Allowed Y
Senior Community No
Tax ID 2007119984
Ownership Fee Simple
SqFt Source Assessor
Acceptable Financing Cash, Conventional
Horse Property N
Listing Terms Cash, Conventional
Financing Cash,Conventional
Special Listing Condition Standard
Pets Allowed Cats OK, Dogs OK
Read Less
Want to know what your home might be worth? Contact us for a FREE valuation!

Our team is ready to help you sell your home for the highest possible price ASAP

Bought with Andrea Geppi-Dolan • Coldwell Banker Realty






