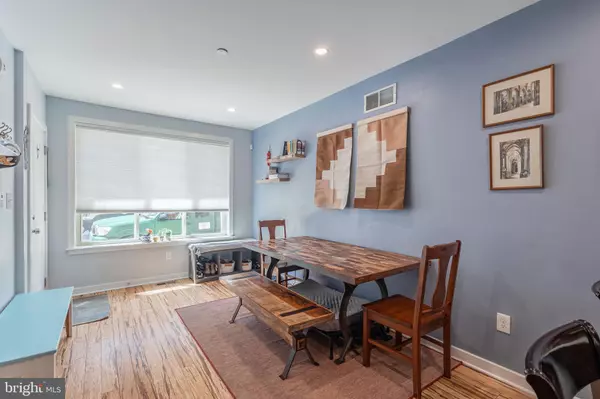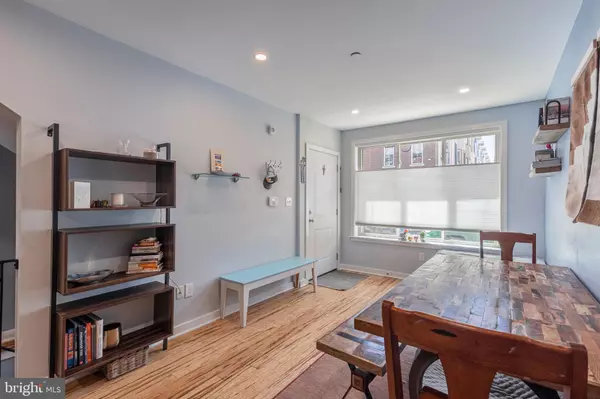$422,500
$439,000
3.8%For more information regarding the value of a property, please contact us for a free consultation.
1825 CARPENTER ST #A Philadelphia, PA 19146
2 Beds
2 Baths
1,200 SqFt
Key Details
Sold Price $422,500
Property Type Condo
Sub Type Condo/Co-op
Listing Status Sold
Purchase Type For Sale
Square Footage 1,200 sqft
Price per Sqft $352
Subdivision Graduate Hospital
MLS Listing ID PAPH2220222
Sold Date 06/08/23
Style Contemporary,Bi-level
Bedrooms 2
Full Baths 2
Condo Fees $189/mo
HOA Y/N N
Abv Grd Liv Area 1,200
Originating Board BRIGHT
Year Built 2016
Annual Tax Amount $839
Tax Year 2023
Lot Dimensions 16.00 x 74.00
Property Description
Welcome to this fantastic 2 bed/2bath bilevel condo featuring over 1,600 sqft in Graduate Hospital. This unit features an open concept living/dining room area with a Gourmet Island Kitchen, 42" high cabinets, stainless steel appliances and beautiful quartz countertops in warm white with a glazed ceramic backsplash. Just behind the kitchen you'll find a deluxe marble custom-tiled full bathroom. This connects to the first of two huge bedrooms with a large window and ample closet space. Completing this level is a private garden space with custom mosaic tile work. This is an amazing area with plenty of space for entertaining.
Downstairs you will find an open flexible space great for a tv room or a gym featuring high ceilings and great light. Follow the hallway a short way back to the second full bathroom and another large bedroom completed with a huge closet space.
The home features hardwood floors, high ceilings, recessed LED lighting, stackable frontload washer and dryer, and two more closets ideal for storage. 3 years remaining of tax abatement and a low condo fee. Conveniently located near amazing restaurants and cafes, supermarket, target, close to public transportation, and only a short walk from Rittenhouse Square.
Location
State PA
County Philadelphia
Area 19146 (19146)
Zoning RM1
Direction South
Rooms
Other Rooms Living Room, Dining Room, Primary Bedroom, Kitchen, Family Room, Bedroom 1
Main Level Bedrooms 1
Interior
Interior Features Sprinkler System, Breakfast Area, Floor Plan - Open, Recessed Lighting, Stall Shower
Hot Water Electric
Heating Forced Air
Cooling Central A/C
Flooring Hardwood
Equipment Disposal, Dryer - Front Loading, Dishwasher, Dual Flush Toilets, Intercom, Oven/Range - Electric, Refrigerator, Stainless Steel Appliances, Trash Compactor, Washer - Front Loading
Fireplace N
Window Features Energy Efficient
Appliance Disposal, Dryer - Front Loading, Dishwasher, Dual Flush Toilets, Intercom, Oven/Range - Electric, Refrigerator, Stainless Steel Appliances, Trash Compactor, Washer - Front Loading
Heat Source Electric
Exterior
Amenities Available None
Water Access N
Roof Type Pitched
Accessibility None
Garage N
Building
Lot Description Rear Yard
Story 2
Unit Features Garden 1 - 4 Floors
Foundation Concrete Perimeter
Sewer Public Sewer
Water Public
Architectural Style Contemporary, Bi-level
Level or Stories 2
Additional Building Above Grade, Below Grade
New Construction Y
Schools
School District The School District Of Philadelphia
Others
Pets Allowed Y
HOA Fee Include Common Area Maintenance,Snow Removal,Water,Sewer,Insurance
Senior Community No
Tax ID 888304826
Ownership Condominium
Acceptable Financing Cash, Conventional, FHA, Other
Listing Terms Cash, Conventional, FHA, Other
Financing Cash,Conventional,FHA,Other
Special Listing Condition Standard
Pets Allowed Case by Case Basis
Read Less
Want to know what your home might be worth? Contact us for a FREE valuation!

Our team is ready to help you sell your home for the highest possible price ASAP

Bought with Cole Martin Hewitt • Compass RE





