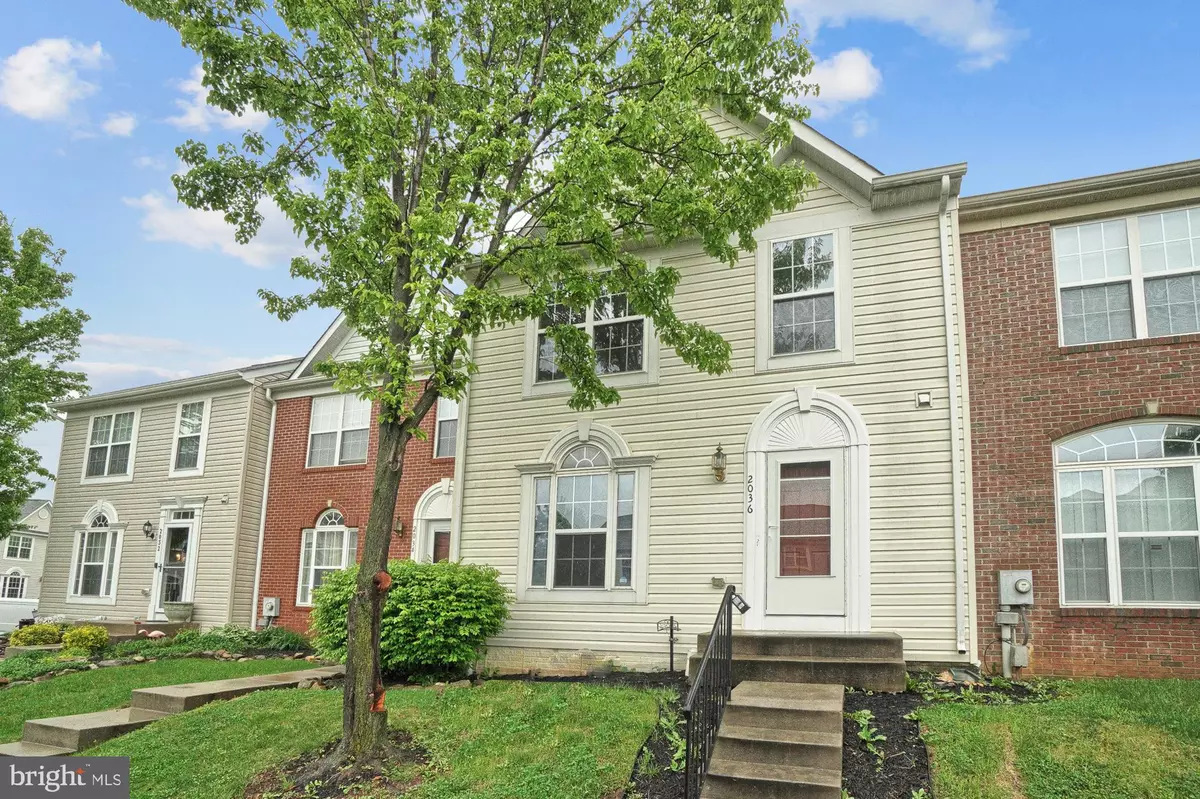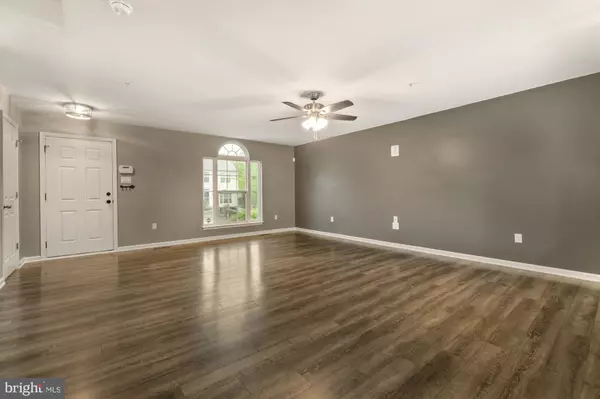$420,000
$380,000
10.5%For more information regarding the value of a property, please contact us for a free consultation.
2036 BUELL DR Frederick, MD 21702
4 Beds
4 Baths
2,168 SqFt
Key Details
Sold Price $420,000
Property Type Townhouse
Sub Type Interior Row/Townhouse
Listing Status Sold
Purchase Type For Sale
Square Footage 2,168 sqft
Price per Sqft $193
Subdivision Willow Brook
MLS Listing ID MDFR2028776
Sold Date 06/12/23
Style Traditional
Bedrooms 4
Full Baths 3
Half Baths 1
HOA Fees $30/mo
HOA Y/N Y
Abv Grd Liv Area 1,668
Originating Board BRIGHT
Year Built 2005
Annual Tax Amount $4,127
Tax Year 2023
Lot Size 1,914 Sqft
Acres 0.04
Property Description
Welcome to the highly sought-after neighborhood of Willow Brook. This spacious, 4 bedroom, 3 and a half bathroom townhome is just what your family has been waiting for. The first floor of the house has been updated with new flooring, a generously sized renovated kitchen complete with space to entertain in the adjoining living room, and a convenient powder room. From the kitchen, walk out onto your outdoor entertaining space including a completely fenced back yard. Head to the upstairs to find the main sleeping quarters. The primary suite has a large walk-in closet, and en suite bathroom tastefully finished with a gorgeous soaker tub and separate rainfall shower. Two additional bedrooms, and hall bathroom round out the upper level. The recently finished lower level boasts a recreation room, laundry room, and a bedroom with the luxury of a new guest bathroom, and plenty of storage. Community amenities include multiple playgrounds, and a pavilion available by reservation. This gem won't last long. Conveniently nestled near the Catoctin Mountains, and close to commuter routes to DC and Baltimore, this property maximizes affordability, and location. Come see it before its gone!
Location
State MD
County Frederick
Zoning R8
Direction Southwest
Rooms
Other Rooms Living Room, Dining Room, Kitchen, Family Room, Breakfast Room
Basement Partially Finished
Interior
Interior Features Breakfast Area, Carpet, Ceiling Fan(s), Chair Railings, Combination Dining/Living, Dining Area, Floor Plan - Open, Kitchenette, Walk-in Closet(s), Wood Floors, Primary Bath(s), Soaking Tub, Stall Shower
Hot Water Natural Gas
Cooling Central A/C, Ceiling Fan(s)
Flooring Hardwood, Carpet, Ceramic Tile
Heat Source Natural Gas
Exterior
Parking On Site 2
Utilities Available Cable TV
Amenities Available Picnic Area, Tot Lots/Playground
Water Access N
Roof Type Architectural Shingle
Accessibility None
Garage N
Building
Lot Description Rear Yard
Story 3
Foundation Brick/Mortar
Sewer Public Sewer
Water Public
Architectural Style Traditional
Level or Stories 3
Additional Building Above Grade, Below Grade
Structure Type Dry Wall
New Construction N
Schools
Elementary Schools Call School Board
Middle Schools Call School Board
High Schools Call School Board
School District Frederick County Public Schools
Others
Pets Allowed N
Senior Community No
Tax ID 1102253860
Ownership Fee Simple
SqFt Source Assessor
Special Listing Condition Standard
Read Less
Want to know what your home might be worth? Contact us for a FREE valuation!

Our team is ready to help you sell your home for the highest possible price ASAP

Bought with Nicole K Apanda • AveryHess, REALTORS






