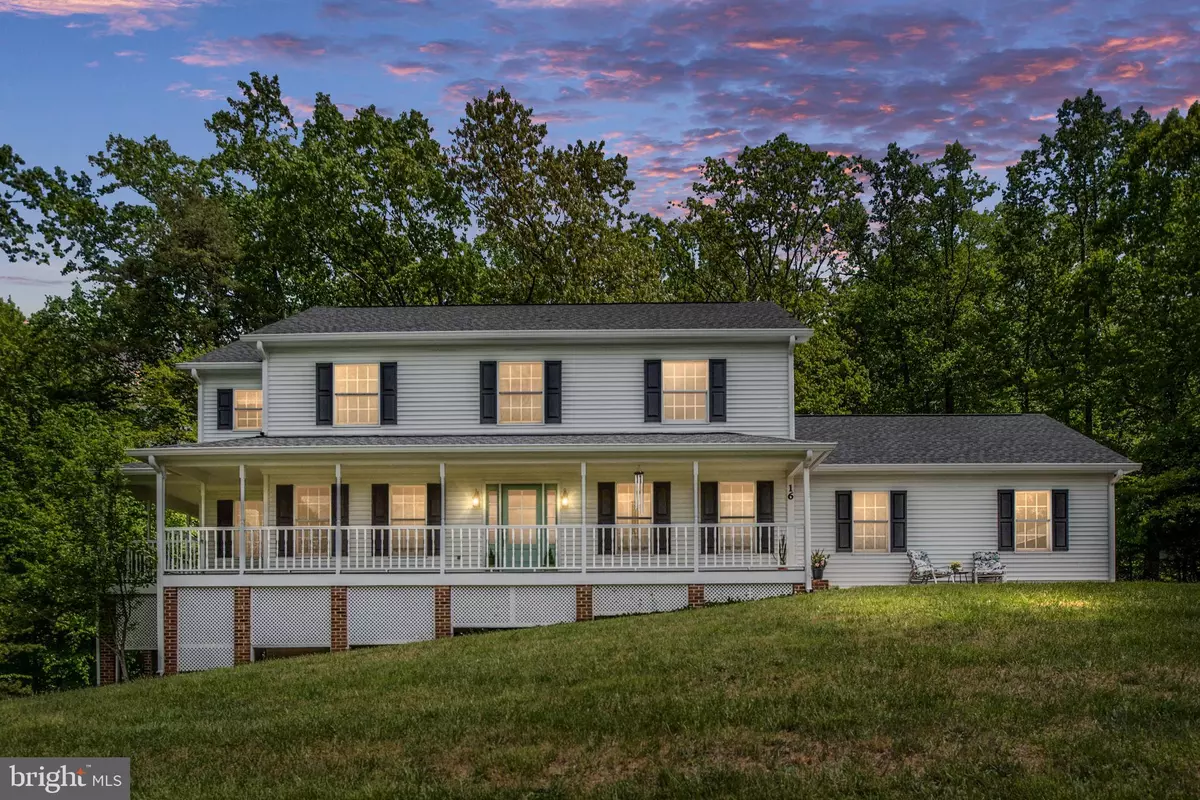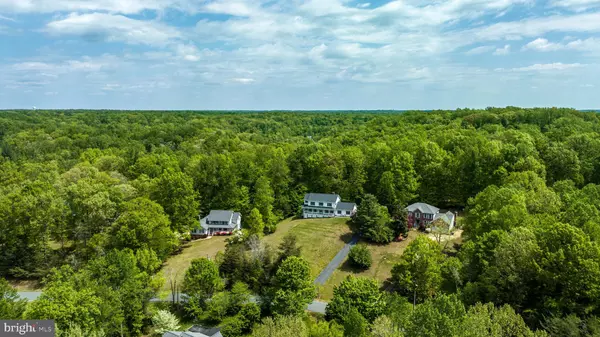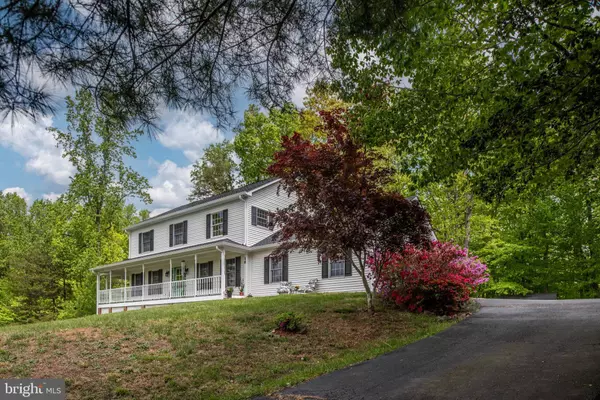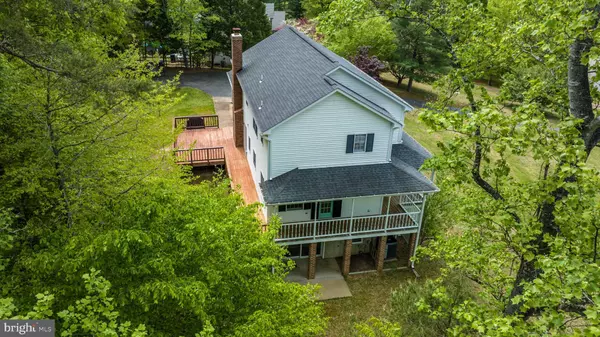$550,000
$550,000
For more information regarding the value of a property, please contact us for a free consultation.
16 HULVEY DR Stafford, VA 22556
5 Beds
4 Baths
3,483 SqFt
Key Details
Sold Price $550,000
Property Type Single Family Home
Sub Type Detached
Listing Status Sold
Purchase Type For Sale
Square Footage 3,483 sqft
Price per Sqft $157
Subdivision Bald Eagle Hills
MLS Listing ID VAST2019200
Sold Date 06/09/23
Style Traditional
Bedrooms 5
Full Baths 3
Half Baths 1
HOA Y/N N
Abv Grd Liv Area 2,322
Originating Board BRIGHT
Year Built 1989
Annual Tax Amount $3,163
Tax Year 2022
Lot Size 1.000 Acres
Acres 1.0
Property Description
BEAUTIFUL 5BR, 3.5BA 3-Level home On 1 Acre w/A Freshly Painted Covered Wrap Around Porch in Bald Eagle Hills. No HOA!! Features Include A New Front Door, New Chimney Cap, 30 AMP Generator Backfeed, Water Filtration System, And A Wrap Porch. Located Less Than 2 Minutes From the TBS Quantico Gate, And Less Than 5 Miles From 2 HOV Lots And I-95. Home Features Include Hardwood Floors On Main Level, Natural Light From Windows That Line The Front of This Home; Living Room w/Door That Leads Out To The Backyard, A Wood Burning Fireplace And Mantel Surrounded By Brick; Family Room Overlooking The Front Yard; Separate Formal Dining Room With Stunning Dusk Photos To Enjoy; Large Eat In Kitchen, w Plenty of Cabinet Space, Slide Out Drawers, Under Cabinet Lighting, Built-In Microwave, Refrigerator w/Icemaker, Space For A 2nd Dining Table, Door That Leads Out To The Porch. Completing The Main Level Is A Laundry Room w/Cabinets And Conveying Washer And Dryer. The Upper-Level Features a Primary Bedroom w/Walk-In Closet, Fresh Paint, Ceiling Fan w/Light; Primary Bath w/Shower. Separate Soaking Tub, Fresh Paint, Tile Flooring, and Dual Sink. Completing The Upper Level Is A Full Bath w/Double Sinks And 3 Additional Bedrooms Each With a Fan. The Basement is Fully Finished with A 5th Bedroom (Currently Used As A Recreation Room) w/Built In Speakers; A Separate Large Room That Could Be Used As A Theater Room As It Is Wired For Surround Sound, A Bedroom (NTC - No Window or Closet), or An Office. Completing The Lower Level Is An Updated Full Bathroom w/Tile Flooring, And Rear Door That Leads Out A Fresh Stained Deck. Store Your Riding Mower In The Storage Shed w/Shelves, Lighting, And 2 Doors. The Side Loading Garage Comes w/Shelves, Windows On Both Sides, and A Ceiling Fan, And Will Be Painted Prior To Closing Day.
Location
State VA
County Stafford
Zoning A2
Rooms
Other Rooms Living Room, Dining Room, Primary Bedroom, Bedroom 2, Bedroom 3, Bedroom 4, Bedroom 5, Kitchen, Family Room, Great Room, Recreation Room, Bathroom 2, Bathroom 3, Primary Bathroom, Half Bath
Basement Daylight, Partial, Full, Fully Finished, Heated, Improved, Walkout Level, Windows
Interior
Interior Features Carpet, Ceiling Fan(s), Dining Area, Floor Plan - Traditional, Formal/Separate Dining Room, Kitchen - Country, Pantry, Soaking Tub, Stove - Wood, Walk-in Closet(s), Wood Floors
Hot Water Electric
Heating Heat Pump(s)
Cooling None
Flooring Hardwood, Carpet, Laminated
Fireplaces Number 1
Fireplaces Type Brick, Mantel(s)
Equipment Built-In Microwave, Dishwasher, Disposal, Dryer, Exhaust Fan, Icemaker, Oven/Range - Electric, Refrigerator, Washer
Fireplace Y
Window Features Screens
Appliance Built-In Microwave, Dishwasher, Disposal, Dryer, Exhaust Fan, Icemaker, Oven/Range - Electric, Refrigerator, Washer
Heat Source Electric
Laundry Main Floor
Exterior
Exterior Feature Deck(s), Wrap Around, Porch(es)
Parking Features Additional Storage Area, Garage - Side Entry, Garage Door Opener
Garage Spaces 6.0
Water Access N
View Trees/Woods
Accessibility None
Porch Deck(s), Wrap Around, Porch(es)
Attached Garage 2
Total Parking Spaces 6
Garage Y
Building
Lot Description Backs to Trees, Rear Yard
Story 3
Foundation Slab
Sewer Private Sewer
Water Well
Architectural Style Traditional
Level or Stories 3
Additional Building Above Grade, Below Grade
New Construction N
Schools
School District Stafford County Public Schools
Others
Senior Community No
Tax ID 20H 2 23
Ownership Fee Simple
SqFt Source Assessor
Acceptable Financing Cash, Conventional, FHA, VA, VHDA
Listing Terms Cash, Conventional, FHA, VA, VHDA
Financing Cash,Conventional,FHA,VA,VHDA
Special Listing Condition Standard
Read Less
Want to know what your home might be worth? Contact us for a FREE valuation!

Our team is ready to help you sell your home for the highest possible price ASAP

Bought with Brian G Mason • Signature Move Real Estate






