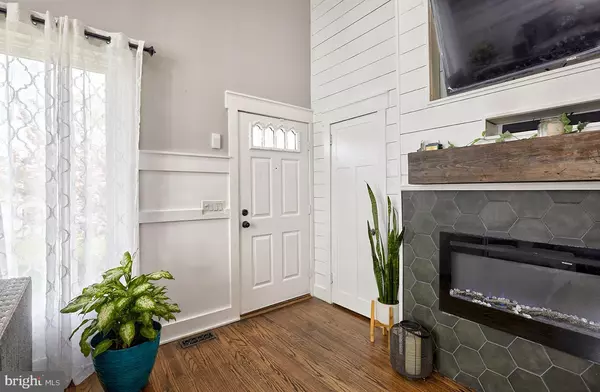$335,000
$345,000
2.9%For more information regarding the value of a property, please contact us for a free consultation.
100 N VALLEYBROOK RD Cherry Hill, NJ 08034
3 Beds
2 Baths
1,528 SqFt
Key Details
Sold Price $335,000
Property Type Single Family Home
Sub Type Detached
Listing Status Sold
Purchase Type For Sale
Square Footage 1,528 sqft
Price per Sqft $219
Subdivision Brookfield
MLS Listing ID NJCD2042402
Sold Date 06/12/23
Style Split Level
Bedrooms 3
Full Baths 2
HOA Y/N N
Abv Grd Liv Area 1,528
Originating Board BRIGHT
Year Built 1960
Annual Tax Amount $7,092
Tax Year 2022
Lot Dimensions 125.00 x 0.00
Property Description
Cherry Hill Brookfield Development! Back On The Market! Seller had some finishing touches done, come take a look and be ready to make an offer! This corner lot boasts a stylish Split Level home, just waiting for your extra finishing touches! Current owner has redone the hardwood floors, remodeled the kitchen to reflect the style of today with granite counter tops, tile backslash, Stainless Steel Appliances, a Farmhouse sink with hidden electrical outlets in the Kitchen Island and under the Kitchen Cabinetry. The floor plan is open and airy, consisting of the remodeled kitchen, living room with built in fireplace and a dining room that flows out to your Sun room with the door leading to a rear partial wrap around deck with a large yard complete with shed! The light fixtures are beautiful as well. As you walk through the home, you will see that the main bath has new lighting, new toilet and double vanity. On the lower level you will find a Den with a Jack & Jill Bathroom adjoining the Bonus room. The laundry area is also on this lower level. Seller will provide clear Cherry Hill CO plus Home Warranty included! Excellent location for commuting with close proximity to major roadways, buses and rails. Call today and start your dreaming tomorrow! 24 hour notice due to sellers schedule.
Location
State NJ
County Camden
Area Cherry Hill Twp (20409)
Zoning RESIDENTIAL
Rooms
Other Rooms Living Room, Dining Room, Bedroom 2, Bedroom 3, Kitchen, Den, Bedroom 1, Sun/Florida Room, Bonus Room
Interior
Interior Features Ceiling Fan(s), Combination Dining/Living, Kitchen - Gourmet, Kitchen - Island, Recessed Lighting, Skylight(s), Tub Shower, Floor Plan - Open, Stall Shower
Hot Water Natural Gas
Heating Forced Air
Cooling Central A/C
Flooring Hardwood, Engineered Wood, Ceramic Tile
Fireplaces Number 1
Fireplaces Type Electric, Insert, Mantel(s)
Equipment Built-In Microwave, Dishwasher, Dryer, Refrigerator, Stove, Washer, Water Heater
Fireplace Y
Window Features Skylights
Appliance Built-In Microwave, Dishwasher, Dryer, Refrigerator, Stove, Washer, Water Heater
Heat Source Natural Gas
Laundry Lower Floor
Exterior
Garage Spaces 3.0
Water Access N
Roof Type Shingle
Accessibility None
Total Parking Spaces 3
Garage N
Building
Lot Description Corner
Story 3
Foundation Concrete Perimeter
Sewer Public Sewer
Water Public
Architectural Style Split Level
Level or Stories 3
Additional Building Above Grade, Below Grade
Structure Type Cathedral Ceilings
New Construction N
Schools
School District Cherry Hill Township Public Schools
Others
Senior Community No
Tax ID 09-00431 03-00024
Ownership Fee Simple
SqFt Source Assessor
Acceptable Financing Cash, Conventional, FHA
Listing Terms Cash, Conventional, FHA
Financing Cash,Conventional,FHA
Special Listing Condition Standard
Read Less
Want to know what your home might be worth? Contact us for a FREE valuation!

Our team is ready to help you sell your home for the highest possible price ASAP

Bought with Jack T. Quigley • TruView Realty





