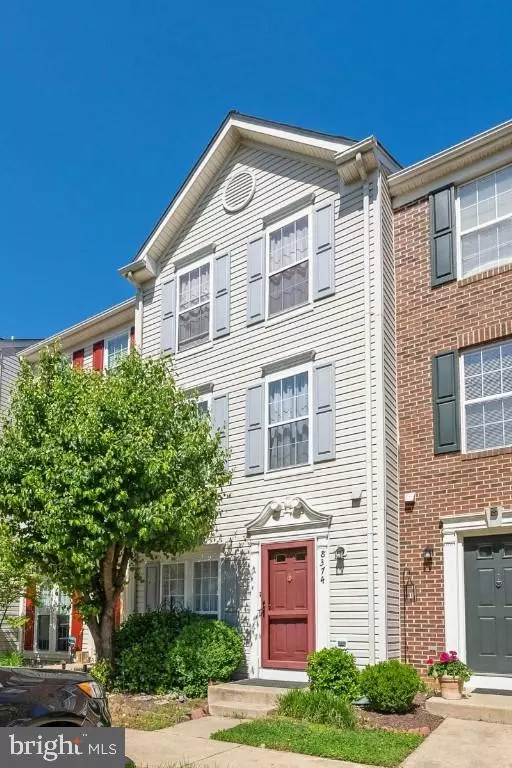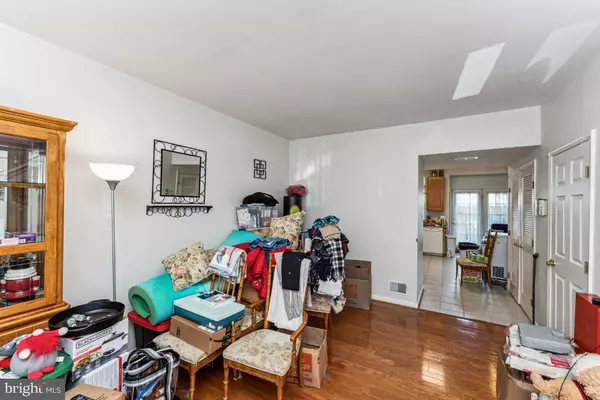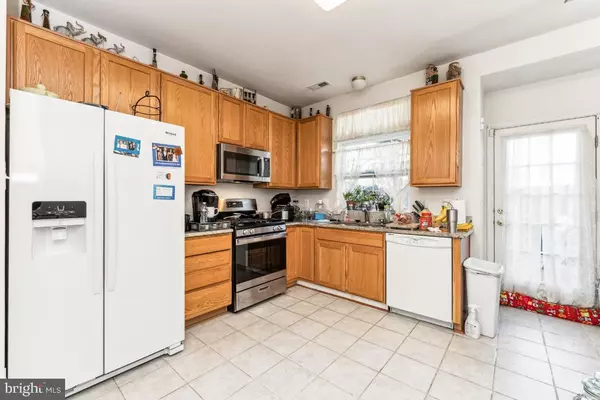$439,000
$435,000
0.9%For more information regarding the value of a property, please contact us for a free consultation.
8374 HUNTER MURPHY CIR Alexandria, VA 22309
3 Beds
3 Baths
1,648 SqFt
Key Details
Sold Price $439,000
Property Type Townhouse
Sub Type Interior Row/Townhouse
Listing Status Sold
Purchase Type For Sale
Square Footage 1,648 sqft
Price per Sqft $266
Subdivision Mount Vee Manor
MLS Listing ID VAFX2122812
Sold Date 06/14/23
Style Colonial
Bedrooms 3
Full Baths 2
Half Baths 1
HOA Fees $95/qua
HOA Y/N Y
Abv Grd Liv Area 1,648
Originating Board BRIGHT
Year Built 2000
Annual Tax Amount $4,900
Tax Year 2023
Lot Size 937 Sqft
Acres 0.02
Property Description
Ryan Homes "Auburn" 3-level townhome with 1,648 fin sq ft built in 2000 in Mount Vee Manor! Brand new updates within the last year include new roof, new HVAC (inside and outside), new gas stove/range, new built-in microwave, and new granite kitchen countertops! Hardwood floors are on the main level and middle level, plus ceramic tile flooring in the kitchen, foyer, and all bathrooms! Unique floor plan offers 9' ceilings, living room and kitchen on the ground floor, while the Owner's Suite occupies the entire middle level with bedroom, full bathroom, and family room/home office! Wooden built-in entertainment center / desk / shelves in family room will convey. The top level offers two more bedrooms with a connecting full bathroom with two sinks in between. Outdoor living can be enjoyed on the ground level wooden patio/deck within the fully fenced rear yard, plus a second deck off the mid-level family room, overlooking the common area and trees behind the home! Mount Vee Manor is a clean, welcoming community with tot lot, adjacent to Vernon Heights Park. Super convenient location for commuters, right off Route 1/Richmond Hwy located between Fort Belvoir to the south, Springfield to the west, and the 495 Beltway and Alexandria to the north! Plenty of retail, dining, shopping, and entertainment options within a few minutes of this location including Aldi, Costco, and Walmart all within 1 mile along Route 1. Please excuse the large amount of personal belongings and boxes everywhere, family is packing up to move! Property will be delivered in broom swept condition. OFFER DEADLINE - 6 pm on Monday, 4/24.
Location
State VA
County Fairfax
Zoning 312
Rooms
Other Rooms Living Room, Primary Bedroom, Bedroom 2, Bedroom 3, Kitchen, Family Room, Foyer, Utility Room, Primary Bathroom, Full Bath, Half Bath
Interior
Interior Features Kitchen - Country, Primary Bath(s), Window Treatments, Floor Plan - Open, Built-Ins, Carpet, Combination Dining/Living, Kitchen - Table Space, Pantry, Upgraded Countertops, Wood Floors
Hot Water Natural Gas
Heating Forced Air
Cooling Central A/C
Flooring Carpet, Ceramic Tile, Wood
Equipment Dishwasher, Disposal, Exhaust Fan, Icemaker, Oven/Range - Gas, Refrigerator, Built-In Microwave, Washer/Dryer Hookups Only
Fireplace N
Appliance Dishwasher, Disposal, Exhaust Fan, Icemaker, Oven/Range - Gas, Refrigerator, Built-In Microwave, Washer/Dryer Hookups Only
Heat Source Natural Gas
Exterior
Exterior Feature Deck(s), Patio(s)
Fence Fully, Rear, Wood
Amenities Available Common Grounds, Tot Lots/Playground
Water Access N
Accessibility None
Porch Deck(s), Patio(s)
Garage N
Building
Lot Description Backs - Open Common Area, Backs to Trees, Landscaping
Story 3
Foundation Slab
Sewer Public Sewer
Water Public
Architectural Style Colonial
Level or Stories 3
Additional Building Above Grade
Structure Type 9'+ Ceilings
New Construction N
Schools
Elementary Schools Riverside
Middle Schools Whitman
High Schools Mount Vernon
School District Fairfax County Public Schools
Others
HOA Fee Include Common Area Maintenance,Management,Reserve Funds,Snow Removal,Trash
Senior Community No
Tax ID 1014 30020118A
Ownership Fee Simple
SqFt Source Assessor
Special Listing Condition Bankruptcy, Third Party Approval
Read Less
Want to know what your home might be worth? Contact us for a FREE valuation!

Our team is ready to help you sell your home for the highest possible price ASAP

Bought with Aki Berhe • Samson Properties





