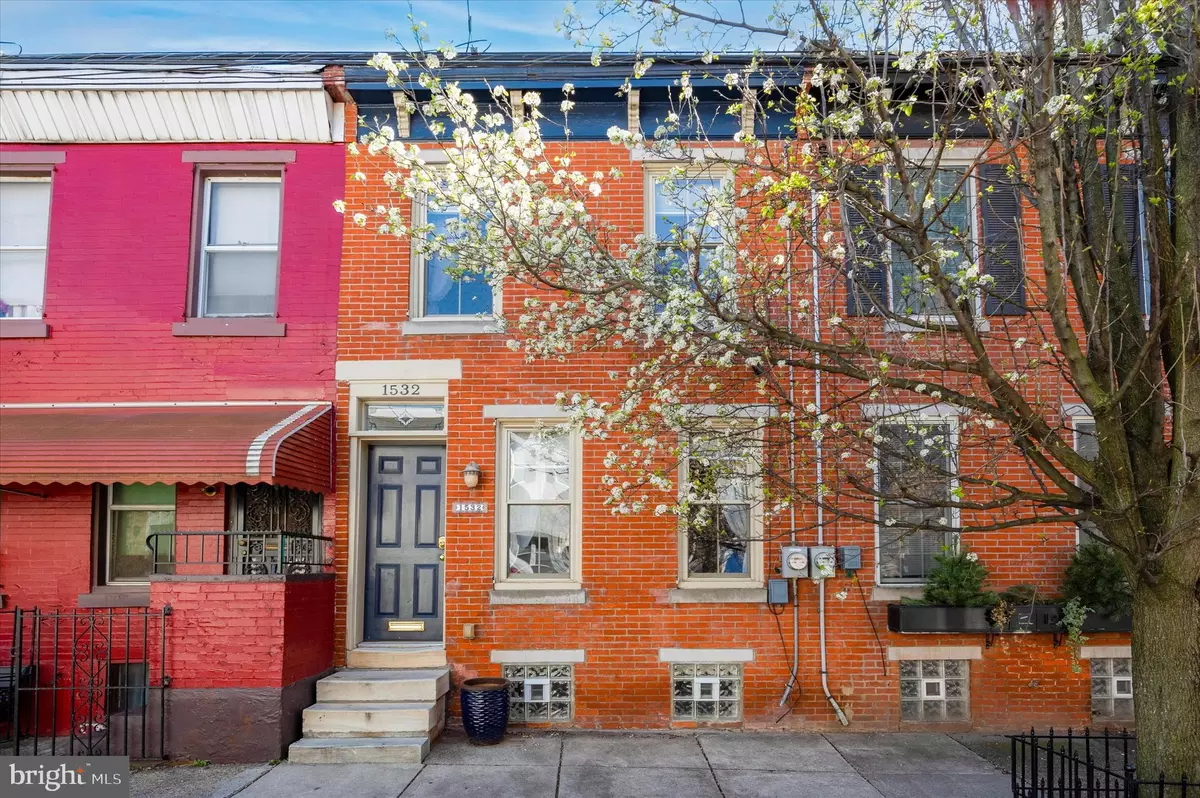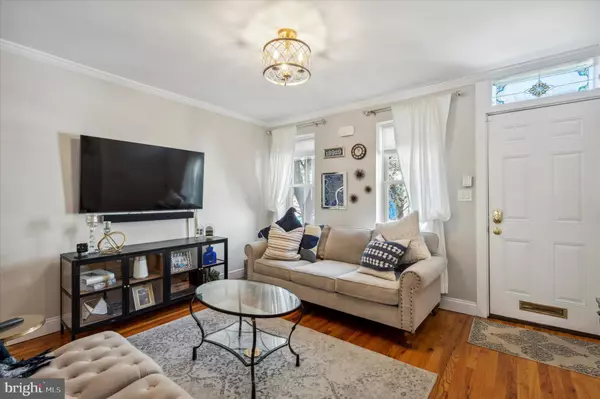$426,500
$435,000
2.0%For more information regarding the value of a property, please contact us for a free consultation.
1532 MONTROSE ST Philadelphia, PA 19146
2 Beds
2 Baths
1,200 SqFt
Key Details
Sold Price $426,500
Property Type Townhouse
Sub Type Interior Row/Townhouse
Listing Status Sold
Purchase Type For Sale
Square Footage 1,200 sqft
Price per Sqft $355
Subdivision Graduate Hospital
MLS Listing ID PAPH2219446
Sold Date 06/14/23
Style Traditional
Bedrooms 2
Full Baths 1
Half Baths 1
HOA Y/N N
Abv Grd Liv Area 1,200
Originating Board BRIGHT
Year Built 1920
Annual Tax Amount $4,848
Tax Year 2022
Lot Size 735 Sqft
Acres 0.02
Lot Dimensions 14.00 x 53.00
Property Description
Welcome to 1532 Montrose, a tastefully renovated townhome on a gorgeous, tree-lined and quiet block in Graduate Hospital. The efficiently designed open floor plan maximizes the space in every room. As you enter the home you are greeted by beautiful hardwood floors throughout and a large, functional living room. The spacious eat-in kitchen is fully equipped with granite counters, stainless steel appliances, oversized cabinetry and plenty of room for your dining table. Open the sliding doors to a large patio just off the kitchen, ideal for your outdoor dining and recreation. A powder room tucked in between the living spaces completes the first floor. Head up to the second floor and find two spacious bedrooms. No shortage of closet space as both are fully equipped with large closets, including a walk-in closet in the primary bedroom. Split by a hall bath with subway tile, new vanity and tub, this versatile second floor fits all needs. Finally, a finished basement with separate unfinished storage area completes the home with that always useful and necessary extra recreational space. Walk to almost everywhere from here including Rittenhouse Square, Fitler Square, all of Graduate Hospital's hotspots, Penn, Drexel, and within minutes to the Broad Street line. Take a look at this Graduate Hospital gem today!
Location
State PA
County Philadelphia
Area 19146 (19146)
Zoning RSA5
Rooms
Basement Fully Finished
Interior
Hot Water Natural Gas
Heating Forced Air
Cooling Central A/C
Heat Source Natural Gas
Laundry Basement
Exterior
Exterior Feature Patio(s)
Water Access N
Accessibility None
Porch Patio(s)
Garage N
Building
Story 2
Foundation Brick/Mortar
Sewer Public Sewer
Water Public
Architectural Style Traditional
Level or Stories 2
Additional Building Above Grade, Below Grade
New Construction N
Schools
School District The School District Of Philadelphia
Others
Senior Community No
Tax ID 301211900
Ownership Fee Simple
SqFt Source Assessor
Special Listing Condition Standard
Read Less
Want to know what your home might be worth? Contact us for a FREE valuation!

Our team is ready to help you sell your home for the highest possible price ASAP

Bought with David W Feldman • Compass RE





