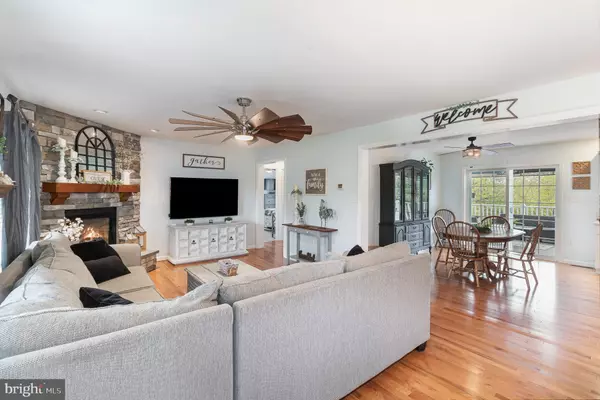$375,000
$349,900
7.2%For more information regarding the value of a property, please contact us for a free consultation.
7 BRETZ CIR Shermans Dale, PA 17090
5 Beds
2 Baths
3,368 SqFt
Key Details
Sold Price $375,000
Property Type Single Family Home
Sub Type Detached
Listing Status Sold
Purchase Type For Sale
Square Footage 3,368 sqft
Price per Sqft $111
Subdivision None Available
MLS Listing ID PAPY2002768
Sold Date 06/14/23
Style Ranch/Rambler
Bedrooms 5
Full Baths 2
HOA Y/N N
Abv Grd Liv Area 1,768
Originating Board BRIGHT
Year Built 2018
Annual Tax Amount $4,943
Tax Year 2023
Lot Size 1.090 Acres
Acres 1.09
Property Description
Welcome to 7 Bretz Circle! This immaculate ranch-style home situated on 1 acre, nestled in a peaceful rural setting, offers the perfect blend of comfort and tranquility. As you step inside, you'll be greeted by an inviting living area that boasts modern finishes and a cozy fireplace. The open-concept kitchen is a home cook's dream, featuring stainless steel appliances and ample counter and storage space. With 4 cozy bedrooms on the main floor and an additional bedroom in the finished lower level, this newer home built in 2018 is perfect for anyone looking for a peaceful retreat. The primary bedroom is particularly impressive, with a spacious walk-in closet, and a luxurious en-suite bathroom that features a serene soaker tub. Need even more space? You will love the additional living area in the finished walk-out lower level with abundant natural light that is perfect for hosting guests or simply unwinding after a long day. The large workshop offers a plentiful area for any handyman and the plumbing fixtures and supplies are ready to install a half-bath.
Enjoy your morning coffee on the deck, or summer evenings in the backyard around the fire pit. Don't miss out on the opportunity to make this stunning property your own!
Location
State PA
County Perry
Area Carroll Twp (15040)
Zoning R1
Rooms
Basement Heated, Outside Entrance, Rough Bath Plumb, Space For Rooms, Walkout Level, Windows, Workshop, Connecting Stairway, Daylight, Partial, Full, Partially Finished, Rear Entrance
Main Level Bedrooms 4
Interior
Interior Features Attic, Breakfast Area, Ceiling Fan(s), Combination Kitchen/Dining, Entry Level Bedroom, Kitchen - Island, Pantry, Primary Bath(s), Soaking Tub, Tub Shower, Walk-in Closet(s)
Hot Water Electric
Heating Heat Pump - Gas BackUp, Heat Pump - Electric BackUp, Wood Burn Stove, Other
Cooling Ceiling Fan(s), Central A/C
Flooring Carpet, Ceramic Tile, Hardwood, Laminated
Fireplaces Number 1
Equipment Built-In Microwave, Dishwasher, Refrigerator, Stainless Steel Appliances
Appliance Built-In Microwave, Dishwasher, Refrigerator, Stainless Steel Appliances
Heat Source Electric, Propane - Leased, Other
Laundry Main Floor
Exterior
Exterior Feature Deck(s), Patio(s), Porch(es)
Parking Features Additional Storage Area, Covered Parking, Garage - Front Entry
Garage Spaces 8.0
Utilities Available Electric Available, Propane, Cable TV Available, Phone Available
Water Access N
View Mountain
Roof Type Architectural Shingle
Accessibility None
Porch Deck(s), Patio(s), Porch(es)
Attached Garage 2
Total Parking Spaces 8
Garage Y
Building
Lot Description Backs to Trees, Front Yard, Landscaping, Rear Yard, Rural
Story 1
Foundation Permanent, Concrete Perimeter, Other
Sewer Other, Septic Exists
Water Well
Architectural Style Ranch/Rambler
Level or Stories 1
Additional Building Above Grade, Below Grade
New Construction N
Schools
High Schools West Perry High School
School District West Perry
Others
Senior Community No
Tax ID 040-164.03-035.001
Ownership Fee Simple
SqFt Source Assessor
Acceptable Financing Cash, Conventional, FHA, VA
Listing Terms Cash, Conventional, FHA, VA
Financing Cash,Conventional,FHA,VA
Special Listing Condition Standard
Read Less
Want to know what your home might be worth? Contact us for a FREE valuation!

Our team is ready to help you sell your home for the highest possible price ASAP

Bought with Marty J Morrow • Green Acres Realty Company.





