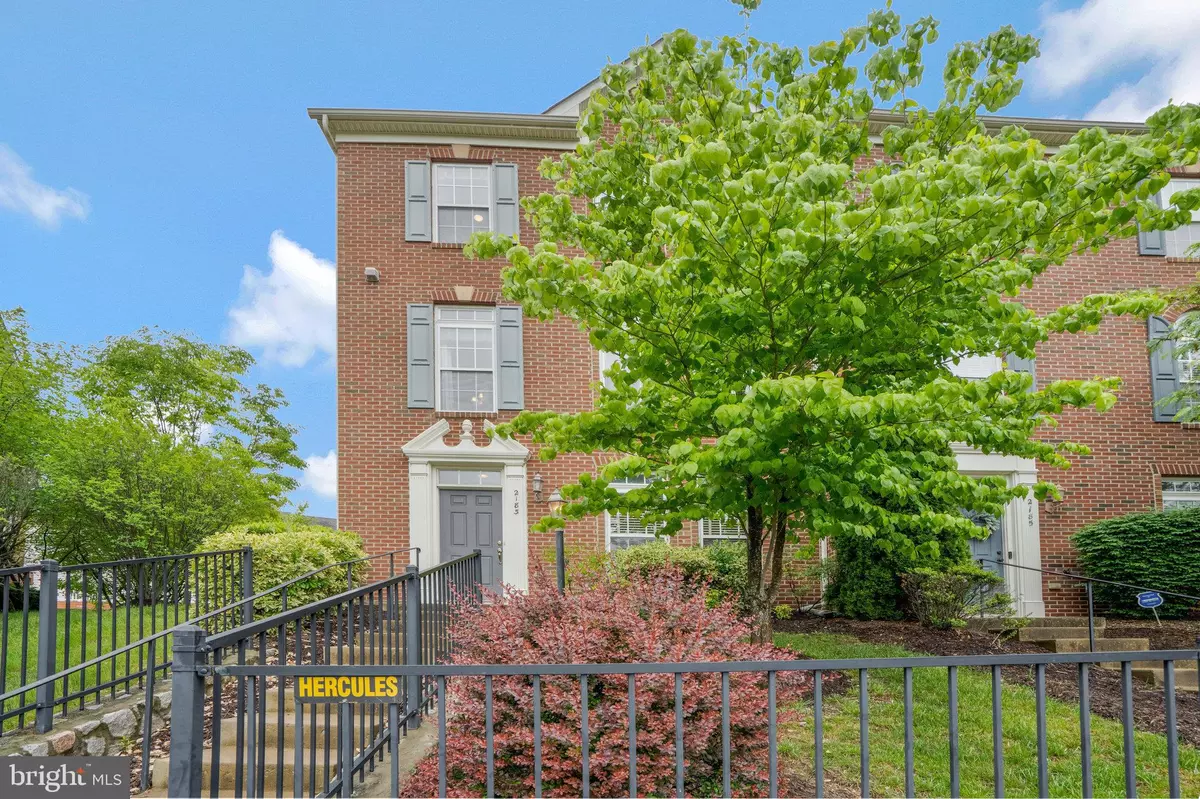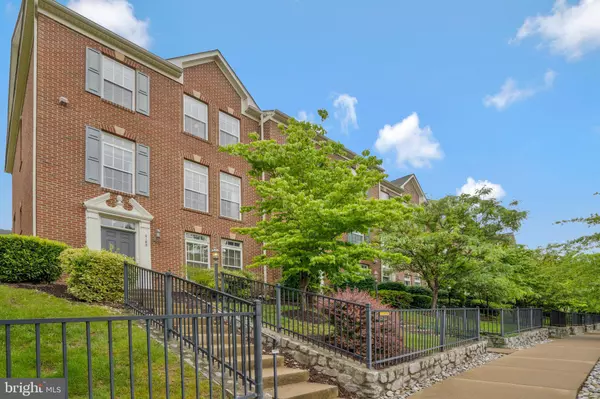$505,000
$525,000
3.8%For more information regarding the value of a property, please contact us for a free consultation.
2183 POTOMAC CLUB PKWY Woodbridge, VA 22191
3 Beds
3 Baths
1,993 SqFt
Key Details
Sold Price $505,000
Property Type Condo
Sub Type Condo/Co-op
Listing Status Sold
Purchase Type For Sale
Square Footage 1,993 sqft
Price per Sqft $253
Subdivision Potomac Club
MLS Listing ID VAPW2050508
Sold Date 06/15/23
Style Colonial
Bedrooms 3
Full Baths 2
Half Baths 1
Condo Fees $210/mo
HOA Fees $139/mo
HOA Y/N Y
Abv Grd Liv Area 1,620
Originating Board BRIGHT
Year Built 2008
Annual Tax Amount $4,153
Tax Year 2020
Property Description
Agents Please remove your shoes!
Welcome to the sought after Potomac Club and your New Home! Gated community with amenities galore! Located directly across from clubhouse and the Main security gate. Immaculate and well-maintained 3 bedroom, 2 1/2 bath townhome with 2-car garage. Work from home, in the den/studio on the entry-level that makes a fantastic office space. Spacious End unit lot with lots of privacy. Gleaming hardwood throughout main level. So many windows and so much natural light! Gourmet kitchen with Stainless steel appliances and plenty of counter space and cabinets. This kitchen offers under counter lights. Enough space to share a large dining table for Holiday gatherings. Spacious living room with Gas stone fireplace and updated wall paneling. Generous primary suite with tray ceiling and huge walk in closet. Primary bath offers both shower and jetted soaking tub. Bath offers double vanities. 2 Car garage off the back of house with space in front of garage and 2 visitor spots to the left of the house. Clubhouse with staffed gym & free classes, rock-climbing wall, indoor and outdoor pools, sauna, meeting room, basketball/multi-use courts, and party room with great community events. 3 Security gates with guards. Walk to Wegmans & Stonebridge Center with Alamo movie theater, OneLife fitness Gym, Navy Federal Credit Union, Starbucks, Apple Store, great restaurants, and shops. Minutes from Potomac Mills Mall. HOV 1/2 mile, VRE train 2 miles, EASY commute to DC, Ft. Belvoir, Quantico, and The Pentagon.
Location
State VA
County Prince William
Zoning R16
Rooms
Basement Full
Interior
Interior Features Breakfast Area, Ceiling Fan(s), Crown Moldings, Dining Area, Family Room Off Kitchen, Floor Plan - Open, Kitchen - Gourmet, Kitchen - Island, Primary Bath(s), Pantry, Recessed Lighting, Soaking Tub, Upgraded Countertops, Walk-in Closet(s), Window Treatments, Wood Floors
Hot Water Natural Gas
Heating Central, Forced Air
Cooling Central A/C
Fireplaces Number 1
Fireplaces Type Fireplace - Glass Doors, Gas/Propane
Equipment Built-In Microwave, Dishwasher, Disposal, Dryer, Exhaust Fan, Oven/Range - Gas, Refrigerator, Stainless Steel Appliances, Washer, Water Heater
Fireplace Y
Window Features Double Hung,Insulated,Vinyl Clad
Appliance Built-In Microwave, Dishwasher, Disposal, Dryer, Exhaust Fan, Oven/Range - Gas, Refrigerator, Stainless Steel Appliances, Washer, Water Heater
Heat Source Natural Gas
Exterior
Exterior Feature Deck(s)
Parking Features Garage - Rear Entry, Garage Door Opener
Garage Spaces 2.0
Amenities Available Basketball Courts, Club House, Common Grounds, Community Center, Exercise Room, Fitness Center, Gated Community, Hot tub, Party Room, Picnic Area, Pool - Outdoor, Recreational Center, Swimming Pool, Tennis Courts, Tot Lots/Playground
Water Access N
Accessibility None
Porch Deck(s)
Attached Garage 2
Total Parking Spaces 2
Garage Y
Building
Story 3
Foundation Other
Sewer Public Sewer
Water Public
Architectural Style Colonial
Level or Stories 3
Additional Building Above Grade, Below Grade
New Construction N
Schools
School District Prince William County Public Schools
Others
Pets Allowed Y
HOA Fee Include Pool(s),Recreation Facility,Reserve Funds,Road Maintenance,Security Gate,Sewer,Snow Removal,Trash,Water,Common Area Maintenance,Health Club,Lawn Maintenance
Senior Community No
Tax ID 8391-12-4797.01
Ownership Condominium
Security Features 24 hour security,Security Gate
Special Listing Condition Standard
Pets Allowed No Pet Restrictions
Read Less
Want to know what your home might be worth? Contact us for a FREE valuation!

Our team is ready to help you sell your home for the highest possible price ASAP

Bought with Marizel C Brewington • RE/MAX One





