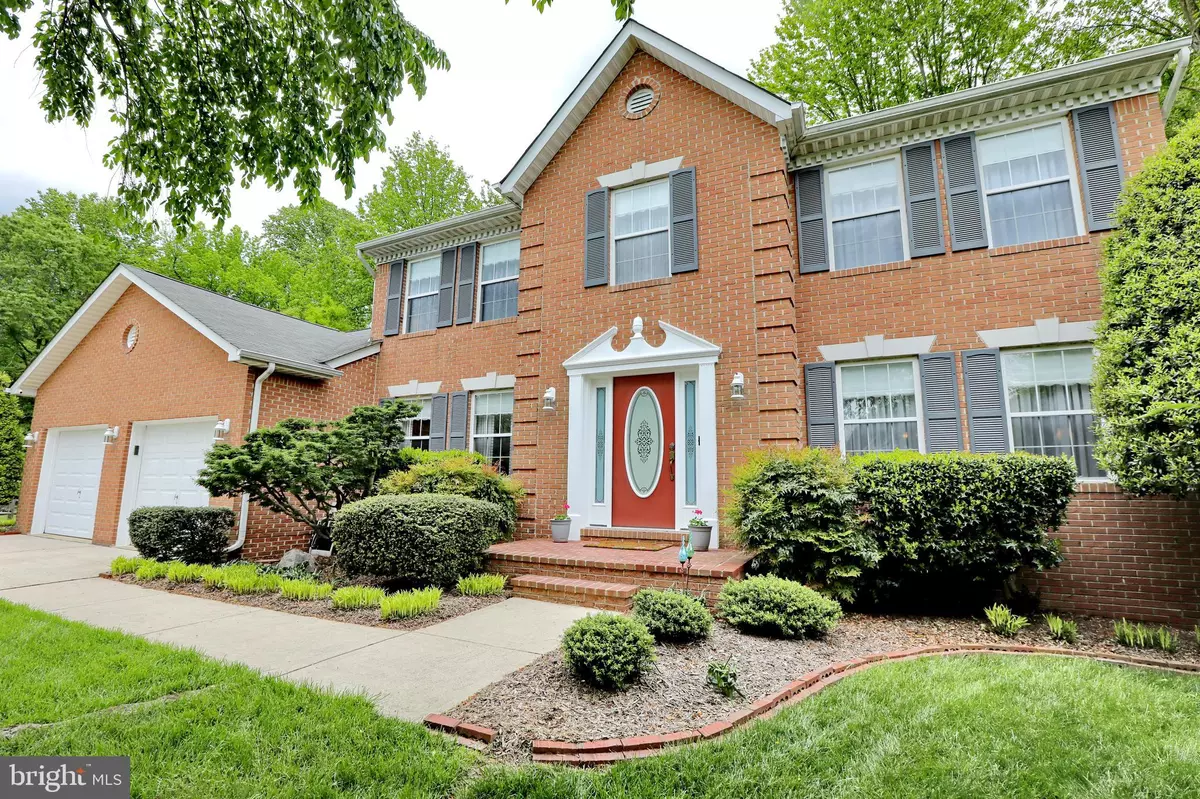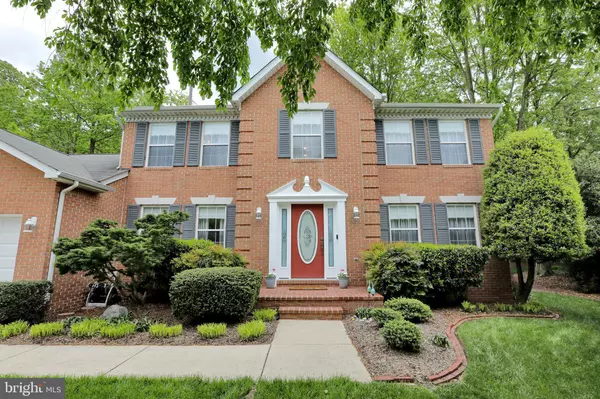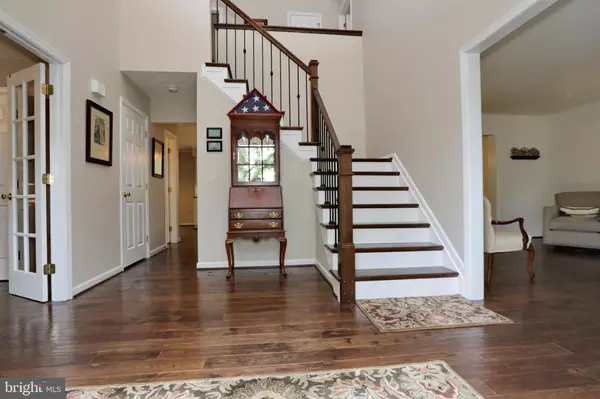$580,000
$599,950
3.3%For more information regarding the value of a property, please contact us for a free consultation.
2464 TUCKAHOE CT Waldorf, MD 20601
4 Beds
4 Baths
3,688 SqFt
Key Details
Sold Price $580,000
Property Type Single Family Home
Sub Type Detached
Listing Status Sold
Purchase Type For Sale
Square Footage 3,688 sqft
Price per Sqft $157
Subdivision Springhaven Woods West
MLS Listing ID MDCH2022368
Sold Date 06/16/23
Style Colonial
Bedrooms 4
Full Baths 3
Half Baths 1
HOA Fees $49/ann
HOA Y/N Y
Abv Grd Liv Area 2,752
Originating Board BRIGHT
Year Built 1994
Annual Tax Amount $5,307
Tax Year 2022
Lot Size 0.404 Acres
Acres 0.4
Property Description
Wow, what a fantastic home - like new, but without the wait. The original owners have meticulously maintained this home and pulled no punches with the recent upgrades. Great curb appeal for this 4 BR, 3 1/2 BA Brick-Front Colonial, located at the end of a cul-de-sac. Gorgeous open foyer, and 3/4 inch hickory solid hardwood flooring greets you and follows you throughout the main and upper levels. Model-like Kitchen with granite counters, tile backsplash, under-cabinet lighting, stainless steel appliances w/ fingerprint resistance, maple cabinets with soft close doors and drawers, and kitchen island with dual access. Kitchen opens to family room with vaulted ceiling and updated stacked stone FP with travertine floor tiles. The primary bedroom suite is gorgeous. The large 18' x 13' BR has cathedral ceiling and leads to a fabulous primary bath - featuring a Wyndham freestanding bathtub, shower w/ seat, custom tile, and frameless glass shower doors. Finished walk-up basement with large recreation room with game area, full bath, multi-use room, and storage room (plus. an additional 200 sq ft of storage is in attic above garage with wood floor & pull-down access ladder). Lennox dual-fuel (gas/electricity) high efficiency, variable speed furnace and high efficiency variable speed air conditioner / heat pump will keep you comfortable year-round. Dual level deck overlooks a plush lawn and trees in the back yard. All this in a great location. Convenient to Joint Base Andrews, National Harbor, Washington DC, Norther Virginia. Many more features - don't wait to come experience them.
Location
State MD
County Charles
Zoning RM
Rooms
Other Rooms Living Room, Dining Room, Primary Bedroom, Bedroom 2, Bedroom 3, Bedroom 4, Kitchen, Game Room, Family Room, Den, Office, Recreation Room, Storage Room, Primary Bathroom, Full Bath
Interior
Interior Features Attic, Breakfast Area, Carpet, Ceiling Fan(s), Dining Area, Family Room Off Kitchen, Floor Plan - Traditional, Formal/Separate Dining Room, Kitchen - Island, Kitchen - Table Space, Primary Bath(s), Soaking Tub, Stall Shower, Tub Shower, Upgraded Countertops, Walk-in Closet(s), Wood Floors
Hot Water Natural Gas
Heating Heat Pump - Gas BackUp
Cooling Attic Fan, Ceiling Fan(s), Central A/C, Heat Pump(s)
Fireplaces Number 1
Fireplaces Type Equipment, Fireplace - Glass Doors, Mantel(s), Wood
Equipment Built-In Microwave, Dishwasher, Disposal, Dryer, Exhaust Fan, Microwave, Oven/Range - Electric, Refrigerator, Washer, Water Heater
Fireplace Y
Appliance Built-In Microwave, Dishwasher, Disposal, Dryer, Exhaust Fan, Microwave, Oven/Range - Electric, Refrigerator, Washer, Water Heater
Heat Source Natural Gas, Electric
Laundry Main Floor
Exterior
Exterior Feature Deck(s)
Parking Features Additional Storage Area, Garage - Front Entry, Garage Door Opener, Inside Access, Oversized
Garage Spaces 6.0
Water Access N
Accessibility None
Porch Deck(s)
Attached Garage 2
Total Parking Spaces 6
Garage Y
Building
Lot Description Cul-de-sac, Front Yard, Landscaping, Level, No Thru Street, Premium, Rear Yard, SideYard(s)
Story 3
Foundation Permanent, Crawl Space
Sewer Public Sewer
Water Public
Architectural Style Colonial
Level or Stories 3
Additional Building Above Grade, Below Grade
Structure Type Cathedral Ceilings,Dry Wall,Vaulted Ceilings
New Construction N
Schools
School District Charles County Public Schools
Others
HOA Fee Include Trash
Senior Community No
Tax ID 0906219403
Ownership Fee Simple
SqFt Source Assessor
Acceptable Financing Cash, Conventional, FHA, USDA, VA
Listing Terms Cash, Conventional, FHA, USDA, VA
Financing Cash,Conventional,FHA,USDA,VA
Special Listing Condition Standard
Read Less
Want to know what your home might be worth? Contact us for a FREE valuation!

Our team is ready to help you sell your home for the highest possible price ASAP

Bought with LORENZO N APPOLINAIRE • Smart Realty, LLC






