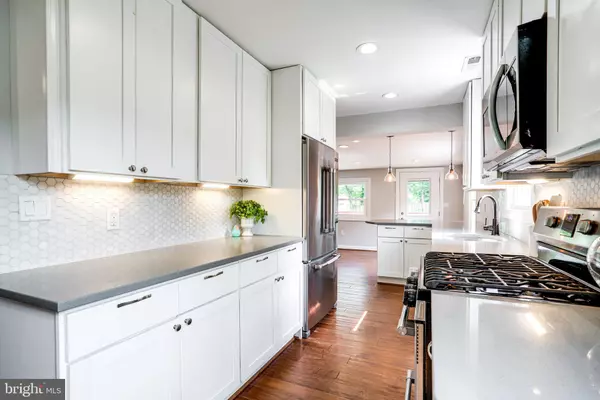$635,000
$574,900
10.5%For more information regarding the value of a property, please contact us for a free consultation.
2813 NEWTON ST Silver Spring, MD 20902
4 Beds
3 Baths
2,320 SqFt
Key Details
Sold Price $635,000
Property Type Single Family Home
Sub Type Detached
Listing Status Sold
Purchase Type For Sale
Square Footage 2,320 sqft
Price per Sqft $273
Subdivision Glenmont Forest
MLS Listing ID MDMC2092664
Sold Date 06/16/23
Style Cape Cod
Bedrooms 4
Full Baths 3
HOA Y/N N
Abv Grd Liv Area 1,628
Originating Board BRIGHT
Year Built 1949
Annual Tax Amount $5,844
Tax Year 2022
Lot Size 7,200 Sqft
Acres 0.17
Property Description
*************OPEN HOUSE CANCELLED. CONTRACT ACCEPTED**************
Expanded and Fully Renovated Gorgeous Cape Cod with over 2300 sq feet of living area boast 4 bedrooms, 3 full baths plus a fully finished basement. This home underwent a professionally designed total renovation in 2017 which brought all 3 levels down to the bare studs and completed with all the necessary county permits. It now comes fully loaded with high end upgrades on all 3 levels and to the outside spaces as well. The expanded kitchen has white shaker cabinetry, marble backsplash, quartz countertops, stainless steel appliances, a breakfast bar with barstool seating and opens to both the family room and dining area. Hand scraped maple wood floors are found on the upper two levels and abundant recessed lighting on all 3 levels. The Primary bedroom was expanded to include a sitting room area and larger closet. A full bath with spa like finishes and a second spacious bedroom round out the main level. Heading upstairs you will find 2 additional ample sized bedrooms and another full bathroom with custom tile work with recessed niches at the shower, marble countertops and warm toned wood vanity. This level also has two attic access doors that lead to abundant storage areas. The lower level has a very spacious recreation room with a built in wet bar and beverage refrigerator, laundry room, a third full bathroom and the utility room. Renovations and upgrades include a new roof, siding, gutters, plumbing, electrical, HVAC, All kitchen appliances, windows, all bathrooms, kitchen, flooring, recessed lighting, drywall, fixtures, insulation, wet bar, tile , window blinds, doors, and so much more. Additionally, a two car driveway was added for convenient off street parking. A Surprisingly Large Park-Like backyard boasts a spacious rear deck, flagstone patio and is fully enclosed with privacy fencing. Close to the Wheaton-Glenmont Metro Station (appx 0.3 miles) and easy access to shopping, restaurants, parks and commuting routes help make this home a true gem.
Location
State MD
County Montgomery
Zoning R60
Rooms
Other Rooms Dining Room, Primary Bedroom, Sitting Room, Bedroom 2, Bedroom 3, Bedroom 4, Kitchen, Family Room, Laundry, Recreation Room, Bathroom 1, Bathroom 3, Attic, Full Bath
Basement Full
Main Level Bedrooms 2
Interior
Interior Features Family Room Off Kitchen, Kitchen - Gourmet, Breakfast Area, Crown Moldings, Wood Floors, Entry Level Bedroom
Hot Water Natural Gas
Heating Forced Air
Cooling Central A/C
Flooring Hardwood
Equipment Dishwasher, Disposal, Refrigerator, Oven/Range - Gas
Fireplace N
Window Features Screens,Insulated
Appliance Dishwasher, Disposal, Refrigerator, Oven/Range - Gas
Heat Source Natural Gas
Laundry Basement
Exterior
Exterior Feature Deck(s)
Garage Spaces 4.0
Fence Privacy, Rear, Wood
Water Access N
Roof Type Architectural Shingle
Street Surface Paved
Accessibility None
Porch Deck(s)
Total Parking Spaces 4
Garage N
Building
Lot Description Backs to Trees, Landscaping, Rear Yard, Front Yard, Private, SideYard(s)
Story 3
Foundation Permanent
Sewer Public Sewer
Water Public
Architectural Style Cape Cod
Level or Stories 3
Additional Building Above Grade, Below Grade
Structure Type Dry Wall
New Construction N
Schools
School District Montgomery County Public Schools
Others
Senior Community No
Tax ID 161301116737
Ownership Fee Simple
SqFt Source Assessor
Security Features Electric Alarm
Special Listing Condition Standard
Read Less
Want to know what your home might be worth? Contact us for a FREE valuation!

Our team is ready to help you sell your home for the highest possible price ASAP

Bought with Christa Aiken • Compass





