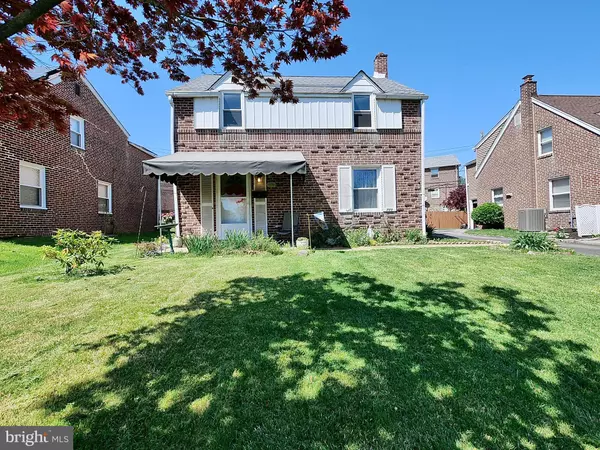$253,000
$265,000
4.5%For more information regarding the value of a property, please contact us for a free consultation.
711 BRAXTON RD Ridley Park, PA 19078
3 Beds
2 Baths
1,584 SqFt
Key Details
Sold Price $253,000
Property Type Single Family Home
Sub Type Detached
Listing Status Sold
Purchase Type For Sale
Square Footage 1,584 sqft
Price per Sqft $159
Subdivision Leedom Ests
MLS Listing ID PADE2044026
Sold Date 06/16/23
Style Colonial
Bedrooms 3
Full Baths 1
Half Baths 1
HOA Y/N N
Abv Grd Liv Area 1,584
Originating Board BRIGHT
Year Built 1941
Annual Tax Amount $5,647
Tax Year 2023
Lot Size 4,356 Sqft
Acres 0.1
Lot Dimensions 45.00 x 100.00
Property Description
Welcome to this charming colonial home on a quiet street in the Leedom Estates section of Ridley Park. As you arrive you will see the large lawn and porch overlooking the front yard. You then step into this cozy home with spacious rooms, and you feel right at home. You will be thrilled with the size of the living room and formal dining room with hardwood flooring under the carpets. Then move into the kitchen featuring wood cabinetry, stainless refrigerator, electric range/oven and built-in shelving. From the kitchen you enter the family room which can be used as a bedroom or home office as well as the laundry area and powder room. The three good-sized bedrooms with hardwood flooring and bathroom are on the second level. The unfinished basement on the lower level is where you'll find space to create additional living space to your specifications and plenty of storage. Recent updates include new toilets, new refrigerator, new HVAC and roof is only 10 years old and many rooms freshly painted. This property is conveniently located near great restaurants, I-95, shopping, schools and parks. This property has so much to offer! Put this home on your tour today!
Location
State PA
County Delaware
Area Ridley Twp (10438)
Zoning RESIDENTIAL
Rooms
Basement Unfinished
Interior
Interior Features Carpet, Wood Floors
Hot Water Natural Gas
Cooling Central A/C
Flooring Carpet, Ceramic Tile, Hardwood
Equipment Dishwasher, Oven/Range - Electric, Refrigerator
Appliance Dishwasher, Oven/Range - Electric, Refrigerator
Heat Source Natural Gas
Laundry Main Floor
Exterior
Exterior Feature Porch(es)
Garage Spaces 4.0
Utilities Available Cable TV Available
Water Access N
Roof Type Shingle
Accessibility 2+ Access Exits
Porch Porch(es)
Total Parking Spaces 4
Garage N
Building
Lot Description Front Yard, Level, SideYard(s)
Story 2
Foundation Block
Sewer Public Sewer
Water Public
Architectural Style Colonial
Level or Stories 2
Additional Building Above Grade, Below Grade
Structure Type Dry Wall
New Construction N
Schools
Elementary Schools Leedom
Middle Schools Ridley
High Schools Ridley
School District Ridley
Others
Pets Allowed Y
Senior Community No
Tax ID 38-06-00106-00
Ownership Fee Simple
SqFt Source Assessor
Acceptable Financing Cash, Conventional, FHA
Listing Terms Cash, Conventional, FHA
Financing Cash,Conventional,FHA
Special Listing Condition Standard
Pets Allowed No Pet Restrictions
Read Less
Want to know what your home might be worth? Contact us for a FREE valuation!

Our team is ready to help you sell your home for the highest possible price ASAP

Bought with Michael Bledsoe • Keller Williams Realty Devon-Wayne





