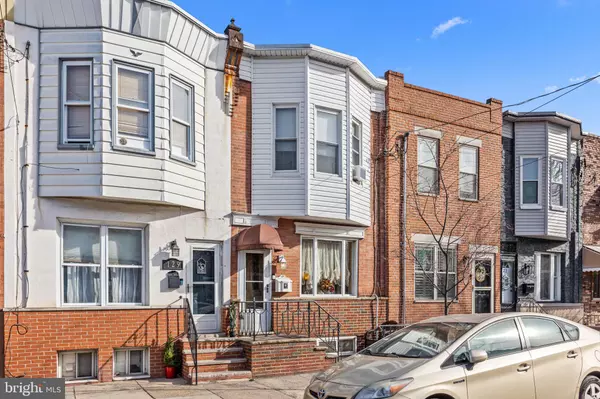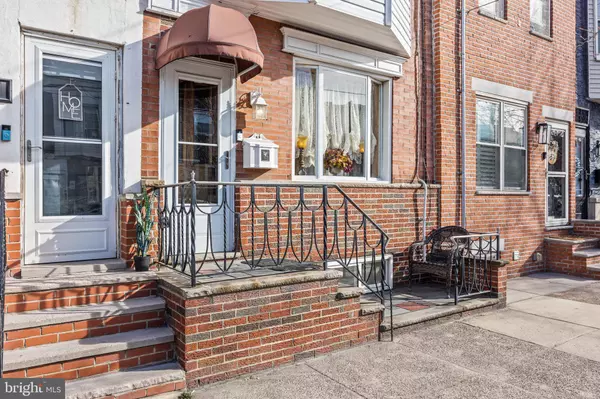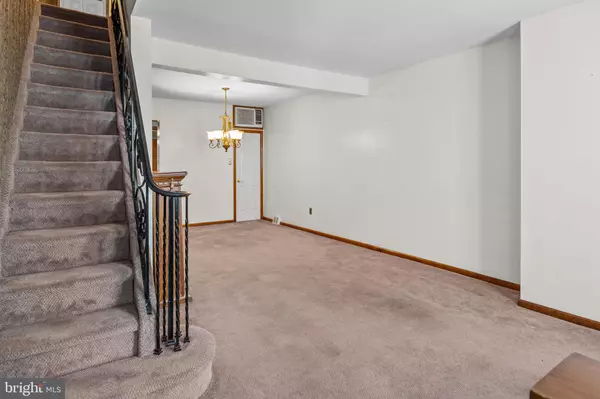$215,000
$229,900
6.5%For more information regarding the value of a property, please contact us for a free consultation.
127 W RITNER ST Philadelphia, PA 19148
3 Beds
2 Baths
968 SqFt
Key Details
Sold Price $215,000
Property Type Townhouse
Sub Type Interior Row/Townhouse
Listing Status Sold
Purchase Type For Sale
Square Footage 968 sqft
Price per Sqft $222
Subdivision Whitman
MLS Listing ID PAPH2208030
Sold Date 06/16/23
Style Straight Thru
Bedrooms 3
Full Baths 1
Half Baths 1
HOA Y/N N
Abv Grd Liv Area 968
Originating Board BRIGHT
Year Built 1920
Annual Tax Amount $1,331
Tax Year 2023
Lot Size 840 Sqft
Acres 0.02
Lot Dimensions 14.00 x 60.00
Property Description
Great opportunity for an investor or first-time home buyer. Location, Location, Location. Just blocks from all the Philly major sports stadiums, shopping, restaurants, casino, public transportation, highways and bridges to NJ. This 3 bed 1.5 bath home has so much to offer. Enter into the sun-drenched living room that shares space with the dining area. There is a powder room conveniently located on the main level. The large modern kitchen boasts plenty of cabinet and counter space and has plenty of room for a big table. Out back is a private concrete patio with access to the back alley. Upstairs you'll find a full bath and 3 nice size bedrooms all with plenty of closet space and natural light. The partially finished basement provides you with additional living space as well as plenty of additional storage. Laundry area is in the basement as well. Don't miss this South Philly beauty. Come see it before it's gone. Estate sale being sold in as-is condition.
Location
State PA
County Philadelphia
Area 19148 (19148)
Zoning RSA5
Rooms
Other Rooms Living Room, Dining Room, Kitchen
Basement Daylight, Partial
Interior
Hot Water Natural Gas
Heating Forced Air
Cooling Wall Unit, Window Unit(s)
Heat Source Natural Gas
Exterior
Water Access N
Accessibility None
Garage N
Building
Story 2
Foundation Stone
Sewer Public Sewer
Water Public
Architectural Style Straight Thru
Level or Stories 2
Additional Building Above Grade, Below Grade
New Construction N
Schools
School District The School District Of Philadelphia
Others
Senior Community No
Tax ID 391125000
Ownership Fee Simple
SqFt Source Assessor
Special Listing Condition Standard
Read Less
Want to know what your home might be worth? Contact us for a FREE valuation!

Our team is ready to help you sell your home for the highest possible price ASAP

Bought with Jared E Santiago • LYL Realty Group






