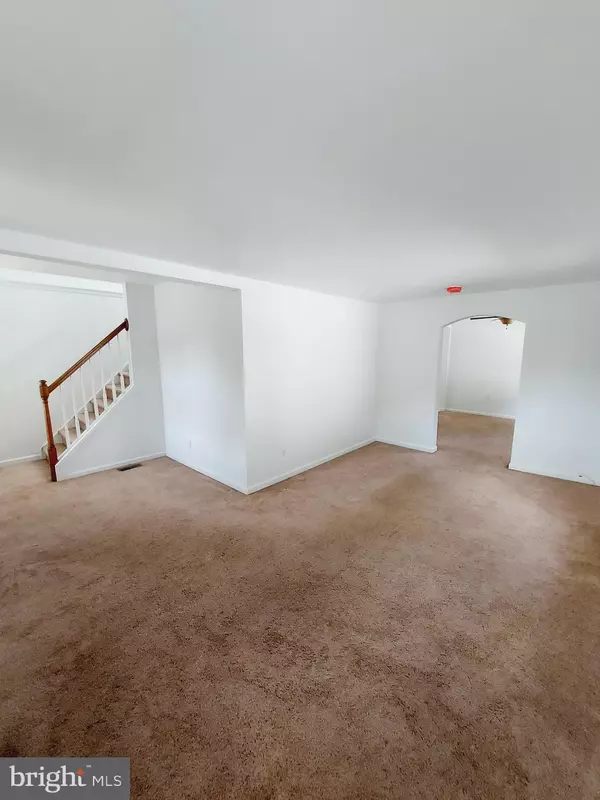$317,000
$335,000
5.4%For more information regarding the value of a property, please contact us for a free consultation.
3 PARKSIDE AVE Downingtown, PA 19335
3 Beds
2 Baths
1,480 SqFt
Key Details
Sold Price $317,000
Property Type Single Family Home
Sub Type Detached
Listing Status Sold
Purchase Type For Sale
Square Footage 1,480 sqft
Price per Sqft $214
Subdivision Parkside
MLS Listing ID PACT2040740
Sold Date 06/20/23
Style Colonial
Bedrooms 3
Full Baths 2
HOA Y/N N
Abv Grd Liv Area 1,480
Originating Board BRIGHT
Year Built 1950
Annual Tax Amount $3,848
Tax Year 2023
Lot Size 6,644 Sqft
Acres 0.15
Lot Dimensions 0.00 x 0.00
Property Description
Welcome home! This well maintained move in ready three bedroom two bath home featuring a large front porch, fenced in yard and 2 car garage. Updates include newer windows, fresh paint, siding and newer roof. Garage is wired for electric and has newer windows, siding and roof. Located close to all that Downingtown has to offer, walking trail, restaurants, shopping, and more. Only a short drive to Route 30 for easy access to Exton and West Chester.
Location
State PA
County Chester
Area Caln Twp (10339)
Zoning RESIDENTIAL
Rooms
Other Rooms Living Room, Dining Room, Bedroom 3, Kitchen, Laundry, Mud Room, Bathroom 2
Basement Partial
Main Level Bedrooms 1
Interior
Hot Water Electric
Heating Forced Air
Cooling None
Flooring Carpet, Laminated
Equipment Dryer - Electric, Oven - Wall, Refrigerator, Washer
Fireplace N
Appliance Dryer - Electric, Oven - Wall, Refrigerator, Washer
Heat Source Oil
Laundry Main Floor
Exterior
Parking Features Garage - Rear Entry
Garage Spaces 2.0
Fence Chain Link
Water Access N
Accessibility None
Total Parking Spaces 2
Garage Y
Building
Lot Description Fishing Available
Story 2
Foundation Permanent
Sewer Public Sewer
Water Public
Architectural Style Colonial
Level or Stories 2
Additional Building Above Grade, Below Grade
New Construction N
Schools
School District Coatesville Area
Others
Pets Allowed Y
Senior Community No
Tax ID 39-02 -0071
Ownership Fee Simple
SqFt Source Estimated
Acceptable Financing Cash, Conventional, FHA, VA
Listing Terms Cash, Conventional, FHA, VA
Financing Cash,Conventional,FHA,VA
Special Listing Condition Standard
Pets Allowed No Pet Restrictions
Read Less
Want to know what your home might be worth? Contact us for a FREE valuation!

Our team is ready to help you sell your home for the highest possible price ASAP

Bought with Christopher Boyd • Coldwell Banker Realty





