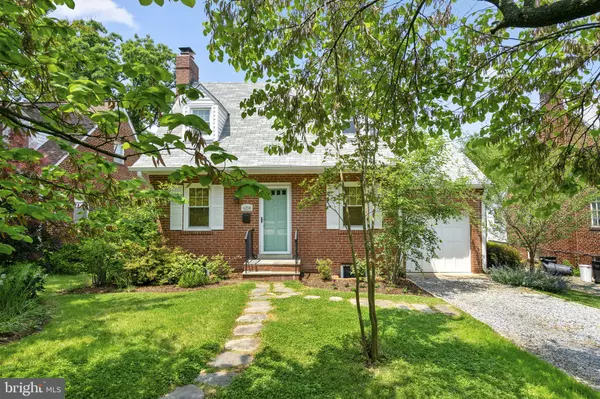$455,000
$425,000
7.1%For more information regarding the value of a property, please contact us for a free consultation.
6208 KILMER ST Cheverly, MD 20785
2 Beds
3 Baths
1,465 SqFt
Key Details
Sold Price $455,000
Property Type Single Family Home
Sub Type Detached
Listing Status Sold
Purchase Type For Sale
Square Footage 1,465 sqft
Price per Sqft $310
Subdivision Cheverly
MLS Listing ID MDPG2079206
Sold Date 06/20/23
Style Cape Cod
Bedrooms 2
Full Baths 2
Half Baths 1
HOA Y/N N
Abv Grd Liv Area 1,205
Originating Board BRIGHT
Year Built 1938
Annual Tax Amount $5,747
Tax Year 2023
Lot Size 7,500 Sqft
Acres 0.17
Property Description
OFFERS DUE MONDAY 5/29 by 4 pm please. This charming cape cod style home is the epitome of Cheverly charm. 6208 Kilmer Street sits on a large, beautifully landscaped lot on a less travelled block, not far from the main entrance to the community. This home still exudes much of its 1938 character yet has been modernized to accommodate the needs of today's living. The home has been lovingly updated and thoughtfully improved by the current owners. The level yard is fenced in the rear. The mature and stunning landscaping can be enjoyed from the inviting rear paver patio with pergola. There is an incredible variety of trees in this yard, to include River Birch, various types of Magnolias, Japanese Apricot, Bald Cyprus, Pawpaw, Redbud, Crepe Myrtle, Black Willow, just to name a few! There is a rare attached one car garage for off street parking and/or extra storage as well as a driveway with space for 2 vehicles. This home features hardwood floors throughout the main and top levels and all of the many windows have been replaced! There is a perfect blend of openness with plenty of wall space to still provide defined living and dining areas. The stunning kitchen was renovated and features a 5 burner gas range, solid wood cabinetry, a beautiful farmhouse sink, herringbone tiles backsplash, custom floating shelves, leathered granite countertops, pantry and is open to the dining area. The main level also features a mudroom off of the kitchen which leads to the back yard as well as a full bathroom that has been updated. The spacious living room has a wood burning fireplace that has been recently relined. Top level features one bedroom that spans the length of the house and another spacious bedroom with access to a very large attic storage space. Both rooms have sweet dresser drawers built into the eaves. The top floor bathroom was completely remodeled to match the original tile in the home - black and white pinwheel floors and white subway tiling on the walls. The original cast iron tub was reglazed. The lower level of the home features a finished living space with new LVP flooring, perfect for a guest room, recreation room, home office or even a gym! There is a door that leads to the rear yard. There is an unfinished area that is great for storage, with laundry, a sink & toilet. The home features the best of both worlds, with radiant heating with custom radiator covers and mini-split ductless air conditioning for the most efficient heating and cooling, What a truly special home in a very special community! Located a mile to the Cheverly Metro Station & blocks to the Cheverly Nature Park. There are many parks in the neighborhood & an active community center with classes, playground, ball fields, basketball courts, tennis courts, barbecue grills, and pavilion. This property qualifies for a $10,000 grant for first time homebuyers!!!
Location
State MD
County Prince Georges
Zoning R
Rooms
Other Rooms Living Room, Dining Room, Bedroom 2, Kitchen, Basement, Breakfast Room, Bedroom 1
Basement Connecting Stairway, Improved, Interior Access, Rear Entrance
Interior
Interior Features Dining Area, Chair Railings, Window Treatments, Wood Floors, Floor Plan - Traditional
Hot Water Natural Gas
Heating Radiator
Cooling Ductless/Mini-Split
Fireplaces Number 1
Fireplaces Type Fireplace - Glass Doors
Equipment Dryer, Refrigerator, Washer, Dishwasher, Oven/Range - Gas
Fireplace Y
Appliance Dryer, Refrigerator, Washer, Dishwasher, Oven/Range - Gas
Heat Source Natural Gas
Laundry Basement
Exterior
Parking Features Garage - Front Entry
Garage Spaces 3.0
Fence Rear
Water Access N
View Garden/Lawn
Accessibility None
Attached Garage 1
Total Parking Spaces 3
Garage Y
Building
Story 3
Foundation Block
Sewer Public Sewer
Water Public
Architectural Style Cape Cod
Level or Stories 3
Additional Building Above Grade, Below Grade
New Construction N
Schools
School District Prince George'S County Public Schools
Others
Senior Community No
Tax ID 17020136671
Ownership Fee Simple
SqFt Source Assessor
Special Listing Condition Standard
Read Less
Want to know what your home might be worth? Contact us for a FREE valuation!

Our team is ready to help you sell your home for the highest possible price ASAP

Bought with Jason E Townsend • Long & Foster Real Estate, Inc.





