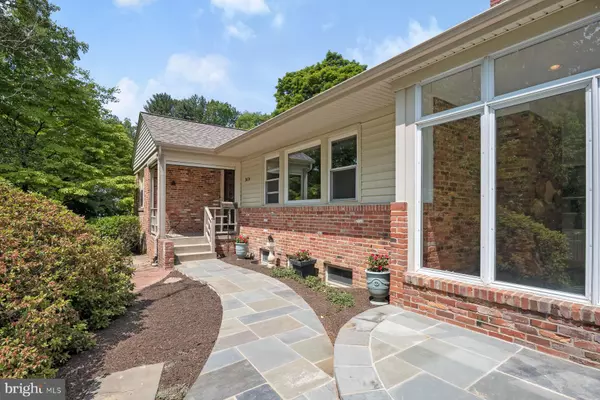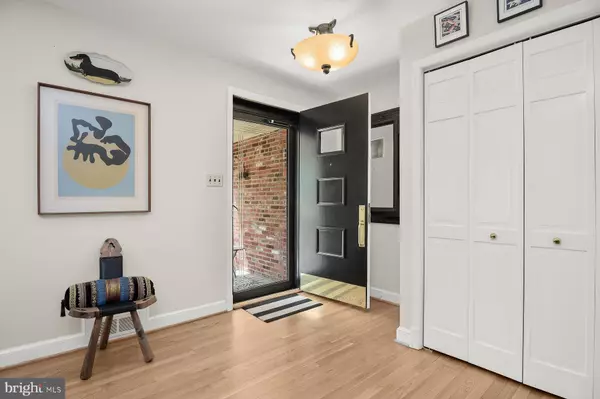$1,096,750
$978,000
12.1%For more information regarding the value of a property, please contact us for a free consultation.
5631 KNOLLWOOD RD Bethesda, MD 20816
3 Beds
2 Baths
1,967 SqFt
Key Details
Sold Price $1,096,750
Property Type Single Family Home
Sub Type Detached
Listing Status Sold
Purchase Type For Sale
Square Footage 1,967 sqft
Price per Sqft $557
Subdivision Springfield
MLS Listing ID MDMC2093336
Sold Date 06/22/23
Style Ranch/Rambler
Bedrooms 3
Full Baths 2
HOA Y/N N
Abv Grd Liv Area 1,535
Originating Board BRIGHT
Year Built 1954
Annual Tax Amount $9,322
Tax Year 2022
Lot Size 8,351 Sqft
Acres 0.19
Property Description
Nestled into a lush corner lot of the close-in Bethesda neighborhood, Springfield, this solidly built
home welcomes you with contemporary sensibilities and a versatile floor plan to meet your every need.
The bright, updated kitchen has abundant white cabinetry and new quartz countertops, including a
breakfast bar that is open to the living area. The adjacent, skylit room is great as a dining room or it
could be a home office. There is a step-down, 10' ceiling family room with sunlight streaming through
the large windows to highlight the exposed brick wall and elaborate built-in cabinets and shelves. A
wood burning fireplace lends warmth to the living area with its wonderful picture window.
The door from the kitchen opens on to a spacious deck to enjoy the pleasant, newly fenced backyard.
The hardwood flooring has been freshly refinished and you will be impressed by the recently installed
hardscape of the driveway and walk. A variety of special trees and plants surround the home with a
natural garden of greenery.
There are three bedrooms and two bathrooms on the main level, one of which is the primary bedroom
with a wall of closets and en-suite bath. The lower level has a large recreation room for much additional
living area. The laundry and utility room offers plenty of storage space and has an exit stairway to the
backyard. Pull-down stairs lead to a terrific storage attic that is semi-finished with drywall and recessed lighting. This wonderful home offers the excellent condition a new owner hopes to find.
The convenience of having Wood Acres Elementary School and the Wood Acres neighborhood park a
short walk away, and the Crescent Trail right down the road, add to the opportunity found here. The
commute to downtown DC is a friendly one and it is a short ride to thriving downtown Bethesda. When
the redevelopment of the Westbard Shopping area is complete, the proximity of this fine home will only
add to its value. Served by Walt Whitman High School, this one is special and should not be missed!
Location
State MD
County Montgomery
Zoning R60
Rooms
Other Rooms Living Room, Dining Room, Kitchen, Game Room, Family Room, Foyer, Breakfast Room
Basement Connecting Stairway, Improved, Outside Entrance
Main Level Bedrooms 3
Interior
Interior Features Kitchen - Galley, Breakfast Area, Dining Area, Wood Floors, Floor Plan - Open, Primary Bath(s), Skylight(s)
Hot Water Natural Gas
Heating Forced Air
Cooling Central A/C
Flooring Hardwood
Fireplaces Number 1
Equipment Dishwasher, Disposal, Dryer, Exhaust Fan, Oven/Range - Gas, Refrigerator, Washer, Built-In Microwave
Fireplace Y
Window Features Double Pane,Screens
Appliance Dishwasher, Disposal, Dryer, Exhaust Fan, Oven/Range - Gas, Refrigerator, Washer, Built-In Microwave
Heat Source Natural Gas
Exterior
Exterior Feature Deck(s), Porch(es), Screened
Garage Spaces 2.0
Fence Rear
Water Access N
Roof Type Asphalt,Architectural Shingle
Accessibility None
Porch Deck(s), Porch(es), Screened
Total Parking Spaces 2
Garage N
Building
Story 2
Foundation Block
Sewer Public Sewer
Water Public
Architectural Style Ranch/Rambler
Level or Stories 2
Additional Building Above Grade, Below Grade
New Construction N
Schools
Elementary Schools Wood Acres
Middle Schools Thomas W. Pyle
High Schools Walt Whitman
School District Montgomery County Public Schools
Others
Senior Community No
Tax ID 160700604802
Ownership Fee Simple
SqFt Source Assessor
Special Listing Condition Standard
Read Less
Want to know what your home might be worth? Contact us for a FREE valuation!

Our team is ready to help you sell your home for the highest possible price ASAP

Bought with Julie S Roberts • Long & Foster Real Estate, Inc.





