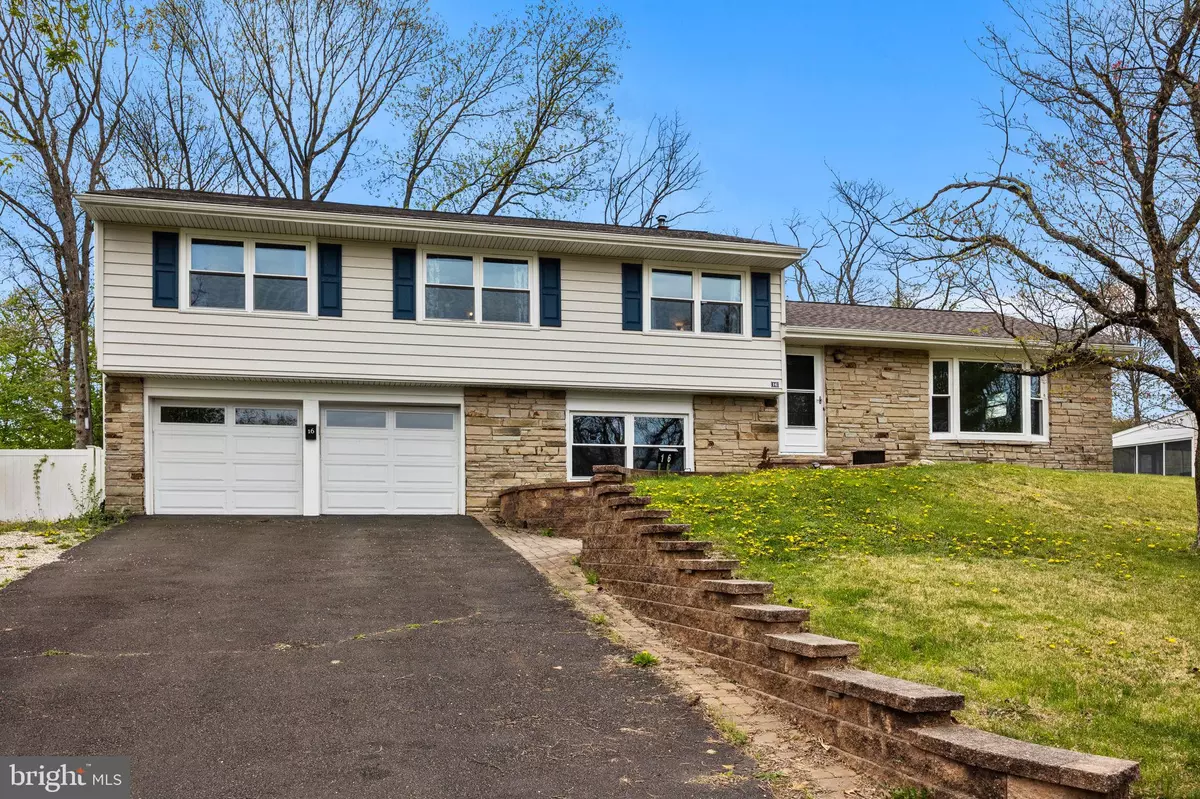$535,000
$525,000
1.9%For more information regarding the value of a property, please contact us for a free consultation.
16 RITA RD Yardley, PA 19067
4 Beds
3 Baths
2,159 SqFt
Key Details
Sold Price $535,000
Property Type Single Family Home
Sub Type Detached
Listing Status Sold
Purchase Type For Sale
Square Footage 2,159 sqft
Price per Sqft $247
Subdivision Makefield Rd Villa
MLS Listing ID PABU2047658
Sold Date 06/23/23
Style Split Level
Bedrooms 4
Full Baths 2
Half Baths 1
HOA Y/N N
Abv Grd Liv Area 2,159
Originating Board BRIGHT
Year Built 1955
Annual Tax Amount $6,567
Tax Year 2022
Lot Size 0.316 Acres
Acres 0.32
Lot Dimensions x 123.00
Property Description
Welcome home to this lovely updated and spacious four bedroom home. Upon entering the foyer you will be drawn to the bright and open floor plan. The nicely updated kitchen features, maple cabinets, granite counter tops, double ovens, pendant lighting, built-in wine rack and peninsula. The living room showcases a large (brand new) picture window overlooking the front yard, and the dining area has a sliding door opening to the expansive back yard and deck. The second level is highlighted with a beautiful newly updated hall bath with oversized shower equipped with a Moen control panel that regulates the water temperature and dual rain heads for a spa like experience. The master suite also has a newly updated bath with non fogging mirror, jetted soaking tub with integrated water heater so the bath water stays warm, a Moen wifi compatible control panel and speaker system. The stackable washer and dryer are conveniently located behind the door. There are three additional nice size bedrooms completing this level. The lower level has a spacious family room, a powder room, a mud area with cubbies and access to the two car garage, backyard and the basement. There is a propane tank that services the on-demand gas grill, the whole house Generac generator and the gas cook top in kitchen. Additional features include: hardwood floors, New windows, AC 2020, siding-roof-garage doors 2021, exterior hardscape & deck 2011, Pennsbury SD
Location
State PA
County Bucks
Area Lower Makefield Twp (10120)
Zoning R2
Rooms
Other Rooms Living Room, Dining Room, Primary Bedroom, Bedroom 2, Bedroom 3, Bedroom 4, Kitchen, Family Room
Basement Unfinished
Interior
Interior Features Combination Dining/Living, Kitchen - Gourmet, Soaking Tub, Stall Shower, Upgraded Countertops, Walk-in Closet(s), Wood Floors
Hot Water Oil
Heating Baseboard - Hot Water
Cooling Central A/C
Flooring Hardwood, Ceramic Tile
Fireplace N
Heat Source Oil
Laundry Upper Floor
Exterior
Parking Features Garage - Front Entry, Inside Access
Garage Spaces 2.0
Water Access N
Roof Type Asphalt
Accessibility None
Attached Garage 2
Total Parking Spaces 2
Garage Y
Building
Story 2
Foundation Block
Sewer Public Sewer
Water Public
Architectural Style Split Level
Level or Stories 2
Additional Building Above Grade, Below Grade
New Construction N
Schools
School District Pennsbury
Others
Senior Community No
Tax ID 20-041-048
Ownership Fee Simple
SqFt Source Assessor
Acceptable Financing Cash, Conventional
Listing Terms Cash, Conventional
Financing Cash,Conventional
Special Listing Condition Standard
Read Less
Want to know what your home might be worth? Contact us for a FREE valuation!

Our team is ready to help you sell your home for the highest possible price ASAP

Bought with Deidre M Quinn • Keller Williams Philadelphia





