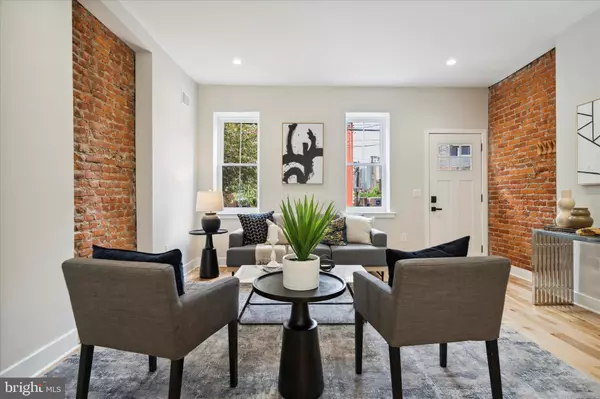$840,000
$850,000
1.2%For more information regarding the value of a property, please contact us for a free consultation.
712 S 23RD ST Philadelphia, PA 19146
3 Beds
3 Baths
2,168 SqFt
Key Details
Sold Price $840,000
Property Type Townhouse
Sub Type Interior Row/Townhouse
Listing Status Sold
Purchase Type For Sale
Square Footage 2,168 sqft
Price per Sqft $387
Subdivision Graduate Hospital
MLS Listing ID PAPH2242030
Sold Date 06/26/23
Style Traditional,Contemporary
Bedrooms 3
Full Baths 3
HOA Y/N N
Abv Grd Liv Area 1,752
Originating Board BRIGHT
Year Built 1915
Annual Tax Amount $6,670
Tax Year 2022
Lot Size 960 Sqft
Acres 0.02
Lot Dimensions 16.00 x 60.00
Property Description
If you've been holding out for the full package, here it is. This spacious and stylish newly renovated home with two outdoor spaces is on a tree-lined block in an uber-charming pocket of Graduate Hospital and in the Chester Arthur school catchment. The well-thought-out layout offers an open-floorplan main level with sliders to the large rear yard; a fully finished basement with a full bath; two sunny bedrooms, hall bath and laundry room on the second floor; and a primary suite and deck access on the third floor. Wide-plank birch floors, greige walls, high ceilings and great natural light provide a bright and airy atmosphere throughout, while thoughtful design elements make it feel like a custom home. On the main floor there are pockets of exposed brick, and the rear kitchen features contrasting white Shaker lower and flat-panel woodgrain upper soft-close cabinets, white picket ceramic tile backsplash, stainless steel GE appliances including a French door fridge and five-burner gas range with convection and air fryer oven, veined quartz countertops and white ceramic farmhouse sink with pulldown faucet. Outside, the spacious patio is set against a blue exterior wall for a fun pop of color. Both second-floor bedrooms offer large closets; the rear has two exposures and the front has two windows with glimpses of the Center City skyline. They share a hall bath with linen closet, oversize hex tile floor, a mid-mod inspired double vanity and pretty elongated subway tile tub surround with ribbon tile niche. The third floor offers hallway access to the deck, with views not only of the skyline but of the historically protected Sanctuary Lofts, and a private primary suite. The large bedroom has a massive window with an extra-deep sill offering the best skyline view yet and a walkthrough closet to the luxe bath. Here, a full wall of ribbon tile is the backdrop for the soaking tub and walk-in shower with frameless glass doors and rain and handheld showerheads. Above the double vanity is a veined quartz counter and mirror with integrated lighting. The lower level has luxury vinyl flooring and a large window that offers not only egress but a good amount of natural light for the bonus living space that could be used as a guest suite, with the full bath finished with oversize hex tile floors, floating vanity and tub with ceramic Panda tile surround. In addition to the full 10-year tax abatement there is a one-year builder's warranty included.
Location
State PA
County Philadelphia
Area 19146 (19146)
Zoning RM1
Rooms
Basement Combination, Fully Finished
Interior
Hot Water Natural Gas
Heating Forced Air
Cooling Central A/C
Heat Source Natural Gas
Exterior
Water Access N
Accessibility None
Garage N
Building
Story 3
Foundation Other
Sewer Public Sewer
Water Public
Architectural Style Traditional, Contemporary
Level or Stories 3
Additional Building Above Grade, Below Grade
New Construction N
Schools
Elementary Schools Chester A. Arthur
School District The School District Of Philadelphia
Others
Senior Community No
Tax ID 302150300
Ownership Fee Simple
SqFt Source Assessor
Special Listing Condition Standard
Read Less
Want to know what your home might be worth? Contact us for a FREE valuation!

Our team is ready to help you sell your home for the highest possible price ASAP

Bought with Carmine Simmons • Elfant Wissahickon Realtors





